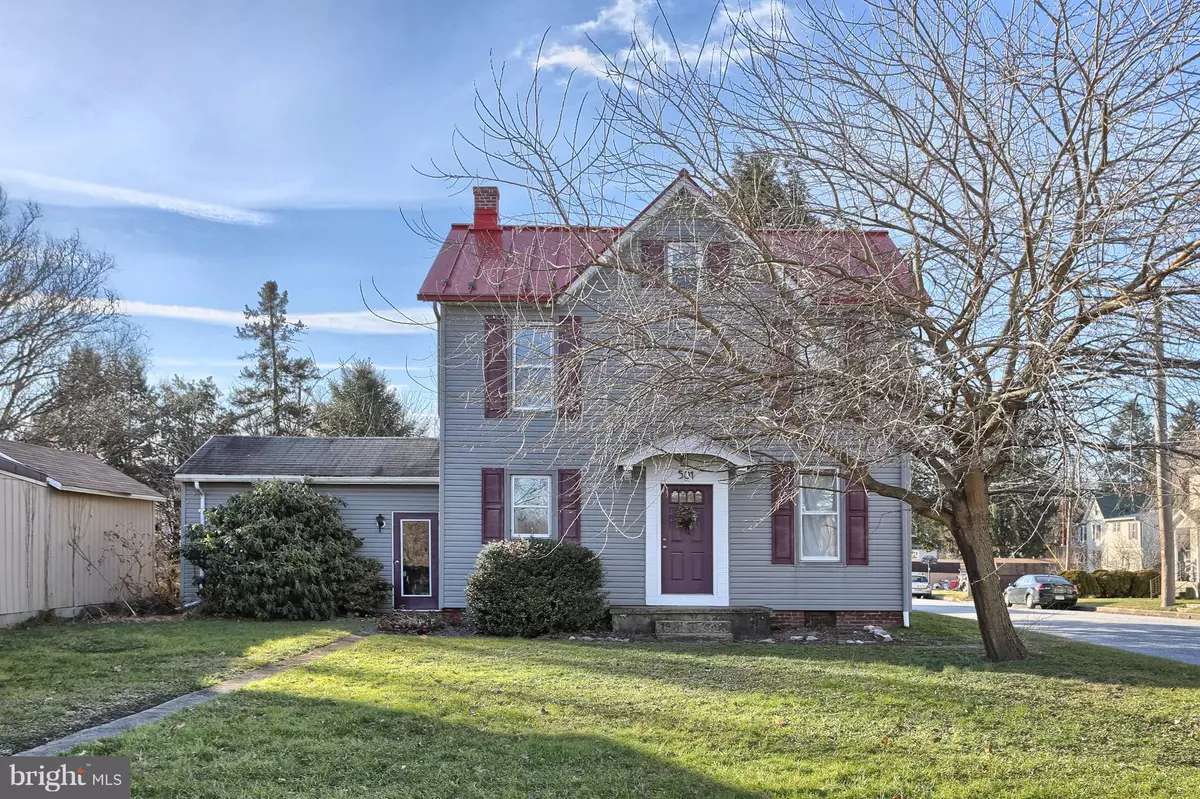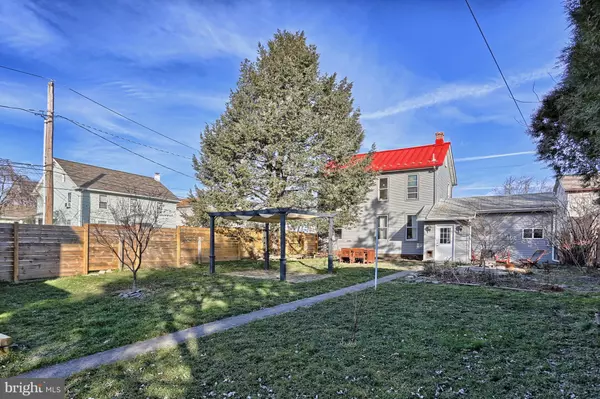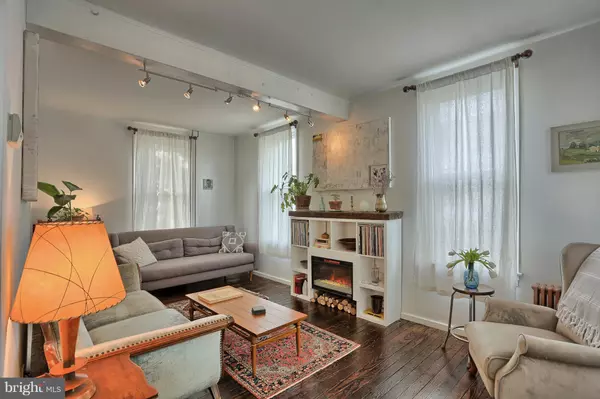$145,000
$145,000
For more information regarding the value of a property, please contact us for a free consultation.
501 WATER ST New Cumberland, PA 17070
2 Beds
1 Bath
1,160 SqFt
Key Details
Sold Price $145,000
Property Type Single Family Home
Sub Type Detached
Listing Status Sold
Purchase Type For Sale
Square Footage 1,160 sqft
Price per Sqft $125
Subdivision None Available
MLS Listing ID PAYK105708
Sold Date 03/29/19
Style Colonial
Bedrooms 2
Full Baths 1
HOA Y/N N
Abv Grd Liv Area 1,160
Originating Board BRIGHT
Year Built 1900
Annual Tax Amount $1,751
Tax Year 2018
Lot Size 8,085 Sqft
Acres 0.19
Property Description
THE ARTIST'S HOUSE is located on the edge of New Cumberland Borough in a neighborhood once called The Village of New Market. This 1900 Colonial Home sits on a quiet street along the Susquehanna providing a scenic view of the river. The house itself has been updated to provide its occupants with comfort and care-free convenience. Its eat-in kitchen features stainless steel appliances, a gas stove, artistically crafted concrete countertops, and whitewash finished cabinetry. The bathroom plumbing fixtures are all up-to-date and even the house's standing-seam metal roof indicates the owner's focus on function and durability. Adding to this home's appeal are its private, fully enclosed back yard and its outbuildings, which include an original shed adjacent to the house, and an impressive, oversized garage/workshop. The garage prominently features an amazing, full-size loft which has been insulated and sheet-rocked. Although currently being used as an artist's studio (of course), this above-garage loft offers many possibilities for the craftsperson, overnight guest, or hobbyist. SELLER IS OFFERING A ONE-YEAR HOME WARRANTY AND WILL PAY ONE YEAR FLOOD INSURANCE AT OWNERS' CURRENT PREMIUM RATE.
Location
State PA
County York
Area Fairview Twp (15227)
Zoning VILLAGE MIXED USE
Direction East
Rooms
Other Rooms Living Room, Bedroom 2, Kitchen, Bedroom 1, Bathroom 1
Basement Full
Interior
Interior Features Built-Ins, Combination Kitchen/Dining, Kitchen - Eat-In, Wood Floors, Attic
Hot Water Natural Gas
Heating Hot Water
Cooling Window Unit(s)
Flooring Hardwood, Ceramic Tile
Equipment Dishwasher, Dryer, Oven/Range - Gas, Refrigerator, Stainless Steel Appliances, Washer
Furnishings No
Window Features Storm
Appliance Dishwasher, Dryer, Oven/Range - Gas, Refrigerator, Stainless Steel Appliances, Washer
Heat Source Natural Gas
Laundry Basement
Exterior
Exterior Feature Enclosed
Parking Features Additional Storage Area, Garage - Side Entry, Garage - Front Entry, Oversized
Garage Spaces 1.0
Fence Board, Privacy
Water Access N
View River
Roof Type Metal
Accessibility None
Porch Enclosed
Total Parking Spaces 1
Garage Y
Building
Story 2
Sewer Public Sewer
Water Public
Architectural Style Colonial
Level or Stories 2
Additional Building Above Grade, Below Grade
Structure Type Dry Wall
New Construction N
Schools
Elementary Schools Hillside
Middle Schools New Cumberland
High Schools Cedar Cliff
School District West Shore
Others
Senior Community No
Tax ID 27-000-01-0008-00-00000
Ownership Fee Simple
SqFt Source Estimated
Acceptable Financing Cash, Conventional, FHA, VA
Horse Property N
Listing Terms Cash, Conventional, FHA, VA
Financing Cash,Conventional,FHA,VA
Special Listing Condition Standard
Read Less
Want to know what your home might be worth? Contact us for a FREE valuation!

Our team is ready to help you sell your home for the highest possible price ASAP

Bought with LINDSAY BROADBENT • Turn Key Realty Group

GET MORE INFORMATION





