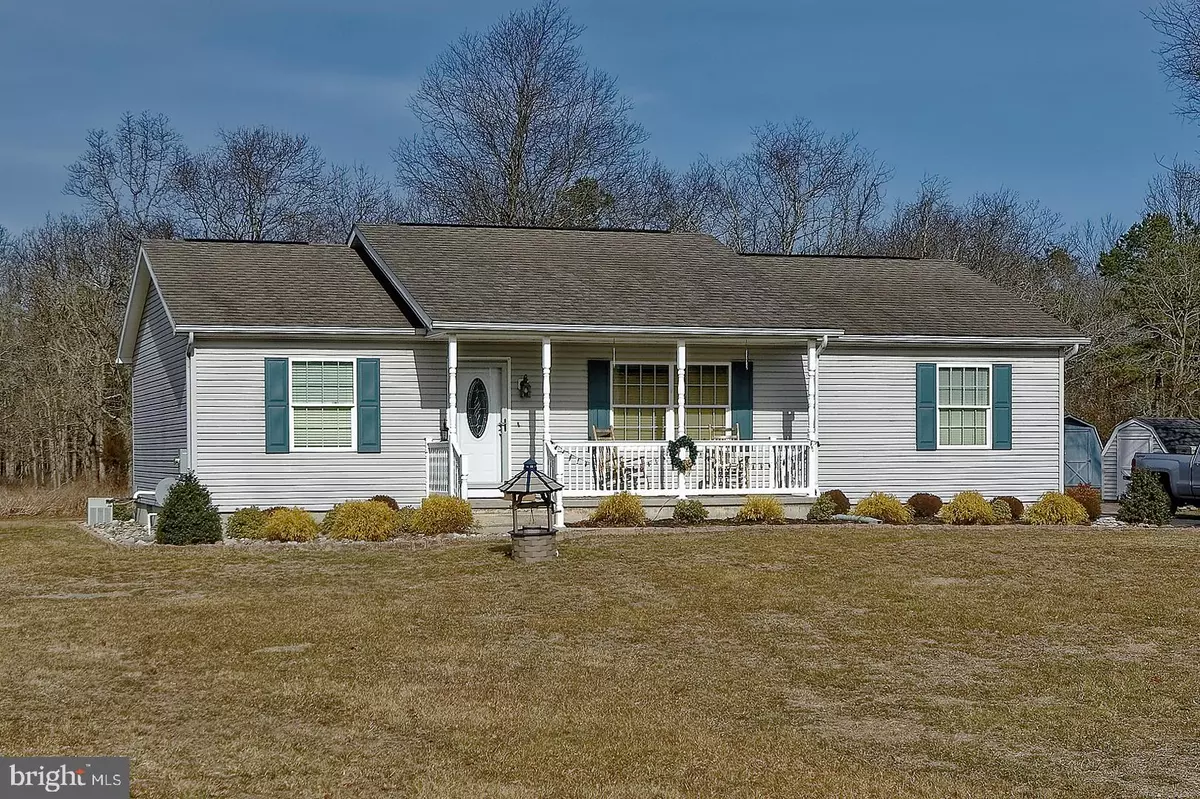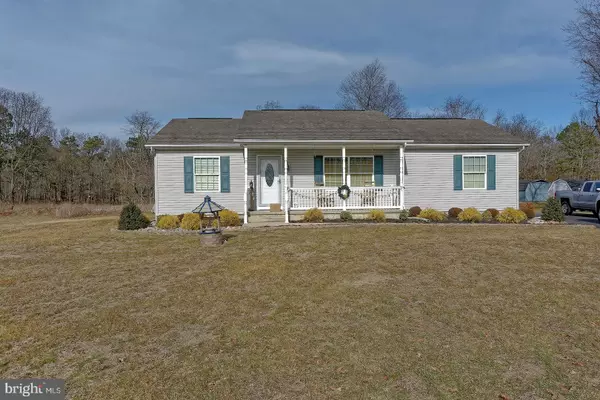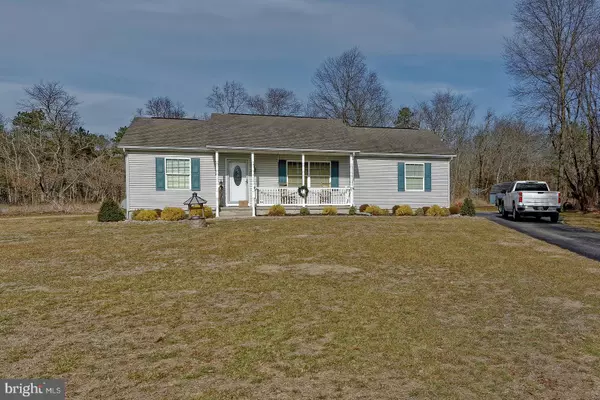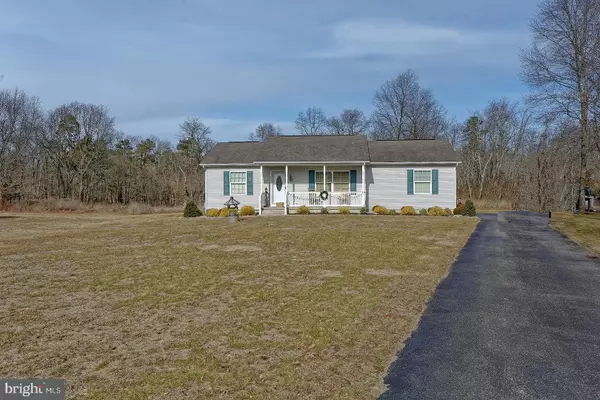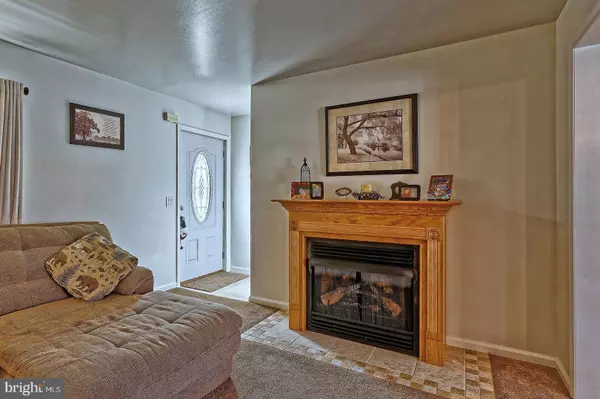$200,000
$200,000
For more information regarding the value of a property, please contact us for a free consultation.
34 PRIMROSE DR Elmer, NJ 08318
3 Beds
2 Baths
1,300 SqFt
Key Details
Sold Price $200,000
Property Type Single Family Home
Sub Type Detached
Listing Status Sold
Purchase Type For Sale
Square Footage 1,300 sqft
Price per Sqft $153
Subdivision Willow Grove Commo
MLS Listing ID NJSA127548
Sold Date 03/29/19
Style Ranch/Rambler
Bedrooms 3
Full Baths 2
HOA Fees $10/ann
HOA Y/N Y
Abv Grd Liv Area 1,300
Originating Board BRIGHT
Year Built 2002
Annual Tax Amount $5,451
Tax Year 2018
Lot Size 0.590 Acres
Acres 0.59
Property Description
Don't miss out on this 3 bedroom, 2 full bath Rancher situated on over 1/2 acre parcel that backs up to woods and mother nature. You will love the welcoming covered front entry porch that leads to the huge living room. Turn up the gas fireplace and snuggle up during these cold winter nights. Pride of ownership is evident inside and out with the new granite countertops and all Stainless Steel appliances are all just a few years new. Double sink and beautiful tile floors top off this nice size kitchen and breakfast area. Exit through the sliders in the dining area to your beautiful trex deck for summer BBQ's or just relax on your lounge chair with your favorite book and drink. The stamped concrete patio is a great addition for those summertime holidays. The master is a nice size and has its own master bath and double door closet. 2 other bedrooms are located on the opposite side of the home and share the main bath. Laundry area is located off the kitchen area tucked away in a closet. Full size basement waiting to be finished. Check this home out before its too late. Nice development, low taxes, low HOA fee, close to Rte 55.
Location
State NJ
County Salem
Area Pittsgrove Twp (21711)
Zoning RESIDENTIAL
Rooms
Other Rooms Living Room, Primary Bedroom, Bedroom 2, Bedroom 3, Kitchen, Basement, Breakfast Room, Bathroom 2, Primary Bathroom
Basement Unfinished
Main Level Bedrooms 3
Interior
Interior Features Primary Bath(s), Upgraded Countertops, Walk-in Closet(s), Water Treat System
Cooling Central A/C
Flooring Ceramic Tile, Carpet, Vinyl
Equipment Stainless Steel Appliances
Fireplace N
Appliance Stainless Steel Appliances
Heat Source Natural Gas
Laundry Main Floor
Exterior
Exterior Feature Porch(es), Deck(s)
Water Access N
Accessibility None
Porch Porch(es), Deck(s)
Garage N
Building
Story 1
Sewer On Site Septic
Water Well
Architectural Style Ranch/Rambler
Level or Stories 1
Additional Building Above Grade, Below Grade
New Construction N
Schools
Elementary Schools Olivet E.S.
Middle Schools Pittsgrove Twp. M.S.
High Schools Arthur P Schalick
School District Pittsgrove Township Public Schools
Others
Senior Community No
Tax ID 11-00401-00058 11
Ownership Fee Simple
SqFt Source Assessor
Security Features 24 hour security,Monitored,Security System,Smoke Detector,Motion Detectors,Carbon Monoxide Detector(s)
Acceptable Financing Cash, Conventional, FHA, USDA, VA
Horse Property N
Listing Terms Cash, Conventional, FHA, USDA, VA
Financing Cash,Conventional,FHA,USDA,VA
Special Listing Condition Standard
Read Less
Want to know what your home might be worth? Contact us for a FREE valuation!

Our team is ready to help you sell your home for the highest possible price ASAP

Bought with Linda Wynters • Weichert Realtors-Turnersville
GET MORE INFORMATION

