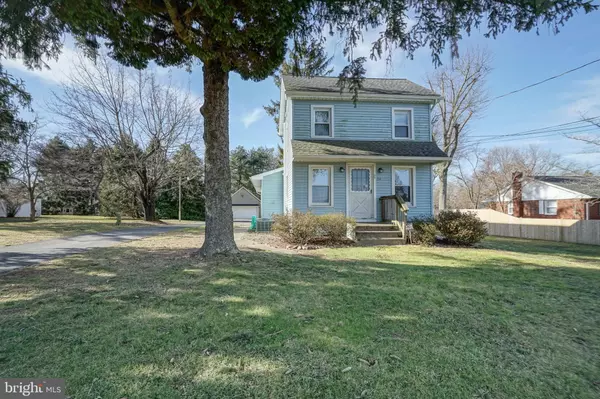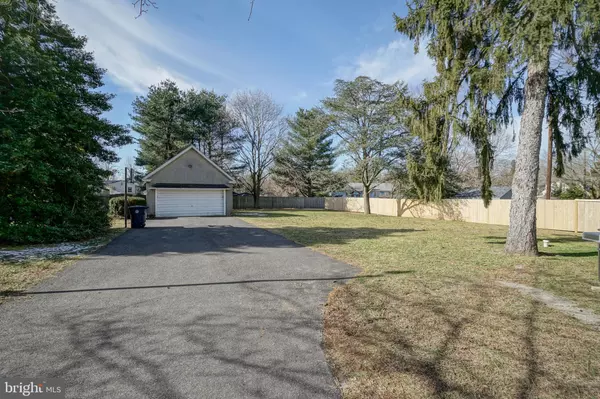$157,500
$157,900
0.3%For more information regarding the value of a property, please contact us for a free consultation.
1625 N MAIN ST Williamstown, NJ 08094
3 Beds
3 Baths
1,650 SqFt
Key Details
Sold Price $157,500
Property Type Single Family Home
Sub Type Detached
Listing Status Sold
Purchase Type For Sale
Square Footage 1,650 sqft
Price per Sqft $95
Subdivision Not In Use
MLS Listing ID NJGL228928
Sold Date 03/29/19
Style Colonial
Bedrooms 3
Full Baths 2
Half Baths 1
HOA Y/N N
Abv Grd Liv Area 1,650
Originating Board BRIGHT
Year Built 1925
Annual Tax Amount $5,131
Tax Year 2018
Lot Size 0.459 Acres
Acres 0.46
Property Description
Situated on almost a half acre of beautiful shady trees in your private backyard. The paved driveway leads back to a large two car detached garage with plenty of parking for your guests. Oversized 2 car garage has loft area for additional storage. Enter your home sweet home through the side door to your sunroom w/bay window bringing in plenty of sunlight. Off the sunroom there features a powder room and laundry area w/cabinets for your laundry needs. The kitchen features solid wood white cabinetry that is perfect for the farmhouse look. Kitchen includes all appliances along with pantry closet. Walking to the next room will bring you to the formal dining area, which is currently used as a second living room. On the side is a small area that is perfect for an office which includes desk and shelving. In the front is the original living room which is currently being used as a dining room but offers a door and can be easily closed off into a bedroom or in-law suite with the full bath and walk-in closet. Upstairs are three spacious bedrooms and full updated bath with newer vanity, flooring, and shower. Pull down attic stairs recently reinsulated. The roof was replaced in 2012, gas furnace, air conditioner and water heater in 2015 and most windows were replaced in 2012. Two zone heating and air conditioning for varied heat and a/c in living and sleeping areas. Home features 200 amp service. Full unfinished basement. This home is conveniently located to shopping, restaurants, Black Horse Pike and AC Expressway. Some furniture and some lawn equipment may be negotiable. Comcast and Verizon availability on property. Outside grill attached to natural gas. Make your appt. today.
Location
State NJ
County Gloucester
Area Monroe Twp (20811)
Zoning RES
Rooms
Other Rooms Living Room, Dining Room, Primary Bedroom, Bedroom 2, Bedroom 3, Kitchen, Sun/Florida Room, Laundry, Office
Basement Unfinished, Full
Interior
Interior Features Attic, Ceiling Fan(s), Curved Staircase, Formal/Separate Dining Room, Kitchen - Eat-In, Kitchen - Table Space, Pantry, Stall Shower, Walk-in Closet(s), Water Treat System, Window Treatments
Hot Water Natural Gas
Heating Baseboard - Hot Water
Cooling Central A/C
Flooring Ceramic Tile, Fully Carpeted, Laminated
Equipment Built-In Microwave, Built-In Range, Dishwasher, Oven/Range - Gas
Furnishings No
Window Features Bay/Bow,Replacement
Appliance Built-In Microwave, Built-In Range, Dishwasher, Oven/Range - Gas
Heat Source Natural Gas
Laundry Main Floor
Exterior
Parking Features Garage Door Opener, Oversized
Garage Spaces 2.0
Fence Privacy, Wood
Utilities Available Cable TV
Water Access N
Roof Type Pitched,Shingle
Accessibility Level Entry - Main
Total Parking Spaces 2
Garage Y
Building
Lot Description Front Yard, Level, Rear Yard, SideYard(s)
Story 2
Sewer On Site Septic
Water Private, Well, Conditioner
Architectural Style Colonial
Level or Stories 2
Additional Building Above Grade, Below Grade
New Construction N
Schools
School District Monroe Township Public Schools
Others
Senior Community No
Tax ID 11-14601-00014
Ownership Fee Simple
SqFt Source Assessor
Security Features Security System
Acceptable Financing Conventional, FHA, VA
Horse Property N
Listing Terms Conventional, FHA, VA
Financing Conventional,FHA,VA
Special Listing Condition Standard
Read Less
Want to know what your home might be worth? Contact us for a FREE valuation!

Our team is ready to help you sell your home for the highest possible price ASAP

Bought with Bani LaRiche • RE/MAX Preferred - Sewell

GET MORE INFORMATION





