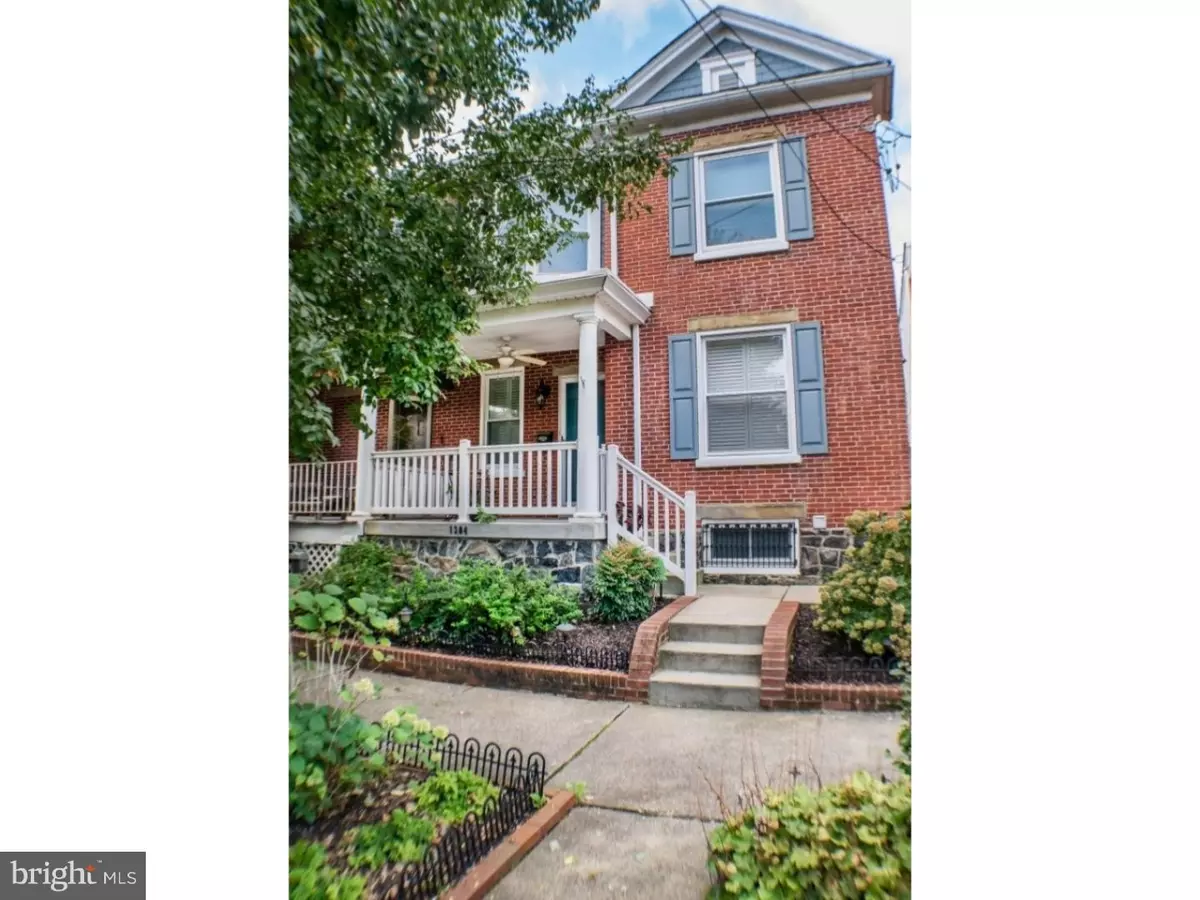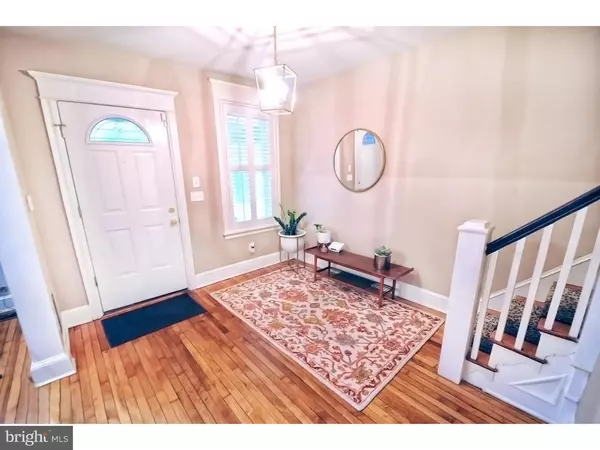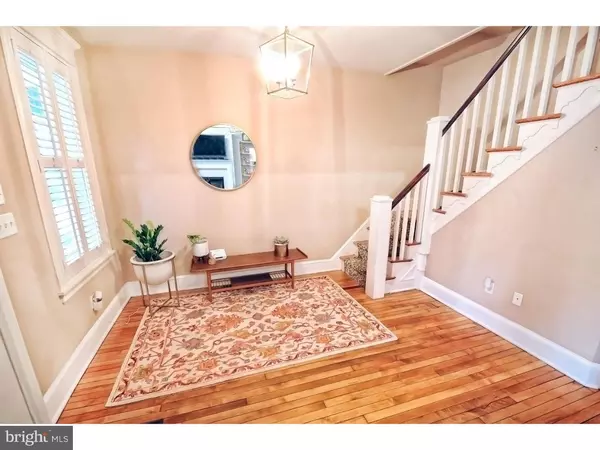$347,000
$349,900
0.8%For more information regarding the value of a property, please contact us for a free consultation.
1304 SHALLCROSS AVE Wilmington, DE 19806
3 Beds
3 Baths
1,575 SqFt
Key Details
Sold Price $347,000
Property Type Single Family Home
Sub Type Twin/Semi-Detached
Listing Status Sold
Purchase Type For Sale
Square Footage 1,575 sqft
Price per Sqft $220
Subdivision Trolley Square
MLS Listing ID 1009912666
Sold Date 03/29/19
Style Victorian
Bedrooms 3
Full Baths 2
Half Baths 1
HOA Y/N N
Abv Grd Liv Area 1,575
Originating Board TREND
Year Built 1920
Annual Tax Amount $3,294
Tax Year 2018
Lot Size 1,742 Sqft
Acres 0.04
Lot Dimensions 26X62
Property Description
Only available due to relocation! Impeccably maintained Trolley square twin on beautifully tree lined street. This three bedroom, two and a half bathroom welcomes you with an inviting front porch with detailed, bead-board ceiling and fan. This home boasts a plethora of updates including a chef's grade kitchen with top of the Line GE Profile series appliances, Quartz countertops and a custom designed dining bench with a great view of the beautiful professional landscaped patio and backyard. Hardwood floors throughout the main livings areas allow for elegant and clean lines throughout the home. A mix of old and new, transom windows and high ceilings fill the home with light. The master bedroom features recessed lighting, second level porch and master closet with built in custom organizer. An en-suite master bathroom includes floating vanity with vessel sink, recessed lighting and a contemporary rolling barn door entrance. A second full bath, which can be shared by the generously sized secondary bedrooms, includes a Jacuzzi tub with 2 showerheads. The lower level includes a DRY finished basement with laundry area and bonus room. Truly a gem not to be missed!
Location
State DE
County New Castle
Area Wilmington (30906)
Zoning 26R-3
Rooms
Other Rooms Living Room, Dining Room, Primary Bedroom, Bedroom 2, Kitchen, Bedroom 1
Basement Full, Fully Finished
Interior
Interior Features Primary Bath(s), Ceiling Fan(s)
Hot Water Natural Gas
Heating Forced Air
Cooling Central A/C
Flooring Wood, Tile/Brick
Fireplaces Number 1
Fireplaces Type Gas/Propane
Equipment Built-In Range, Oven - Self Cleaning, Dishwasher, Disposal, Energy Efficient Appliances, Built-In Microwave
Fireplace Y
Window Features Energy Efficient
Appliance Built-In Range, Oven - Self Cleaning, Dishwasher, Disposal, Energy Efficient Appliances, Built-In Microwave
Heat Source Natural Gas
Laundry Lower Floor
Exterior
Exterior Feature Patio(s), Porch(es)
Utilities Available Cable TV
Water Access N
Roof Type Shingle
Accessibility None
Porch Patio(s), Porch(es)
Garage N
Building
Lot Description Rear Yard
Story 2
Sewer Public Sewer
Water Public
Architectural Style Victorian
Level or Stories 2
Additional Building Above Grade
New Construction N
Schools
Elementary Schools William C. Lewis Dual Language
Middle Schools Skyline
High Schools Alexis I. Dupont
School District Red Clay Consolidated
Others
Senior Community No
Tax ID 26-020.20-237
Ownership Fee Simple
SqFt Source Assessor
Special Listing Condition Standard
Read Less
Want to know what your home might be worth? Contact us for a FREE valuation!

Our team is ready to help you sell your home for the highest possible price ASAP

Bought with Cathleen Wilder • Long & Foster Real Estate, Inc.
GET MORE INFORMATION





