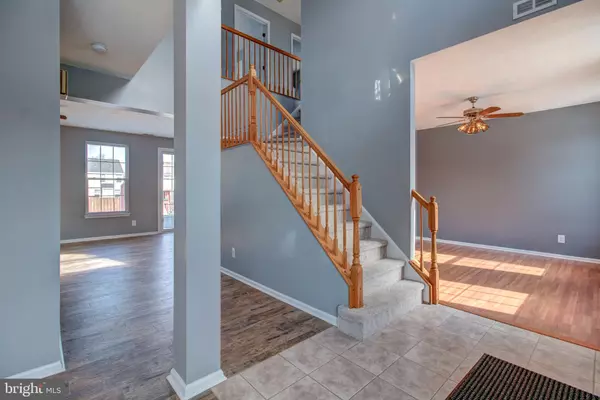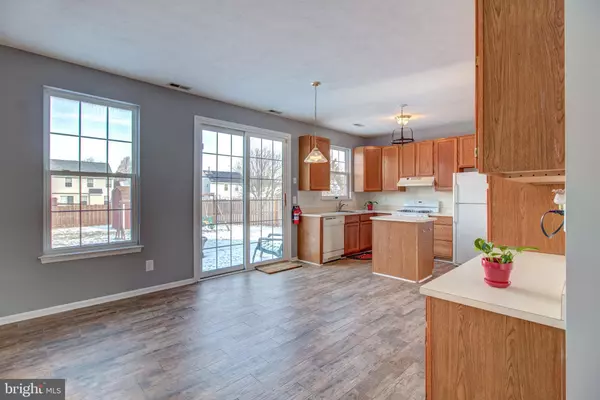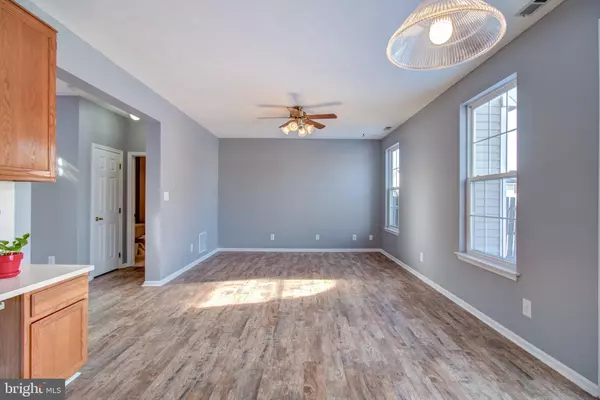$266,000
$264,900
0.4%For more information regarding the value of a property, please contact us for a free consultation.
134 SHARPLESS BLVD Westampton, NJ 08060
3 Beds
3 Baths
1,925 SqFt
Key Details
Sold Price $266,000
Property Type Single Family Home
Sub Type Detached
Listing Status Sold
Purchase Type For Sale
Square Footage 1,925 sqft
Price per Sqft $138
Subdivision Spring Meadows
MLS Listing ID NJBL322224
Sold Date 04/01/19
Style Colonial
Bedrooms 3
Full Baths 2
Half Baths 1
HOA Y/N N
Abv Grd Liv Area 1,925
Originating Board BRIGHT
Year Built 1996
Annual Tax Amount $5,800
Tax Year 2018
Lot Size 7,063 Sqft
Acres 0.16
Property Description
Brilliantly updated throughout 2018-2019, welcome to 134 Sharpless; a fabulous Barnsley Model sitting on one of the largest premium lots in the neighborhood and includes added 1st floor study. Home enjoys BRAND NEW features including new roof, new flooring, new carpets, new HVAC (both furnace and air conditioner,) new fence, fresh paint throughout entire home including doors, handles, trim, newer appliances, and so much more. Notice many other details including fresh mulch, landscape rocks, and freshly stained handrails...this home is truly turn-key! Offering scores of recent premium upgrades, enjoy quiet living and picturesque environs with this meticulously maintained three-bedroom, three bathroom home located minutes from the Turnpike and 295. The stately curb appeal and extending paved driveway welcome you into the open and majestic 2-story foyer. You will immediately notice stunning architecture, 9-foot ceilings, huge windows, new flooring, fresh paint all throughout, and a dramatic open floor plan to love. Giving the chef an amazing workspace, delight in this gorgeous kitchen with newer oven, newer dishwasher, separate island, and more! Start your mornings in the sun-drenched dining room and oversized great room offering relaxed ambiance and ample space for hosting the largest of celebratory gatherings with friends and loved ones. The great room is plumbed for fireplace if desired. Enter the large added bonus room which can be enjoyed all year with its ravishing views. Finishing out the first floor is the 1-car attached garage; an amazing luxury! Flowing to the upper level, you will find three spacious bedrooms awaiting, starting with the master suite featuring brand new carpets and fresh paint. Enjoy large walk-in closets and an elegant master bath. Two additional generously sized bedrooms feature large closets, new carpets, fresh paint, and bright windows to allow for natural light. Finishing out the 2nd floor is the spacious full bath. Backyard features a large brand new fence, private deck and charming patio that is perfect for entertaining. Seller will leave playset in backyard for new homeowner. Easily commute with major roads nearby and direct bus serve to NYC. This home was truly cared for and it ready to sell. Schedule your showing today!
Location
State NJ
County Burlington
Area Westampton Twp (20337)
Zoning R-4
Rooms
Other Rooms Living Room, Dining Room, Primary Bedroom, Bedroom 2, Bedroom 3, Kitchen, Family Room, Study, Bathroom 1, Primary Bathroom, Full Bath
Interior
Interior Features Attic, Butlers Pantry, Breakfast Area, Carpet, Ceiling Fan(s), Efficiency, Floor Plan - Open, Kitchen - Eat-In, Primary Bath(s), Recessed Lighting, Stall Shower, Upgraded Countertops, Walk-in Closet(s), Wood Floors
Hot Water Natural Gas
Heating Forced Air, Zoned
Cooling Central A/C, Zoned
Flooring Hardwood, Carpet
Equipment Dishwasher, Disposal, Dryer, Oven - Self Cleaning, Oven/Range - Gas, Refrigerator, Washer
Appliance Dishwasher, Disposal, Dryer, Oven - Self Cleaning, Oven/Range - Gas, Refrigerator, Washer
Heat Source Natural Gas
Laundry Has Laundry
Exterior
Exterior Feature Deck(s), Patio(s)
Parking Features Garage - Front Entry, Built In, Inside Access
Garage Spaces 3.0
Water Access N
Roof Type Pitched,Shingle
Accessibility None
Porch Deck(s), Patio(s)
Attached Garage 1
Total Parking Spaces 3
Garage Y
Building
Story 2
Sewer Public Sewer
Water Public
Architectural Style Colonial
Level or Stories 2
Additional Building Above Grade, Below Grade
New Construction N
Schools
School District Westampton Township Public Schools
Others
Senior Community No
Tax ID 37-00203 06-00020
Ownership Fee Simple
SqFt Source Assessor
Special Listing Condition Standard
Read Less
Want to know what your home might be worth? Contact us for a FREE valuation!

Our team is ready to help you sell your home for the highest possible price ASAP

Bought with Julie C Bellace • Keller Williams Realty - Cherry Hill
GET MORE INFORMATION





