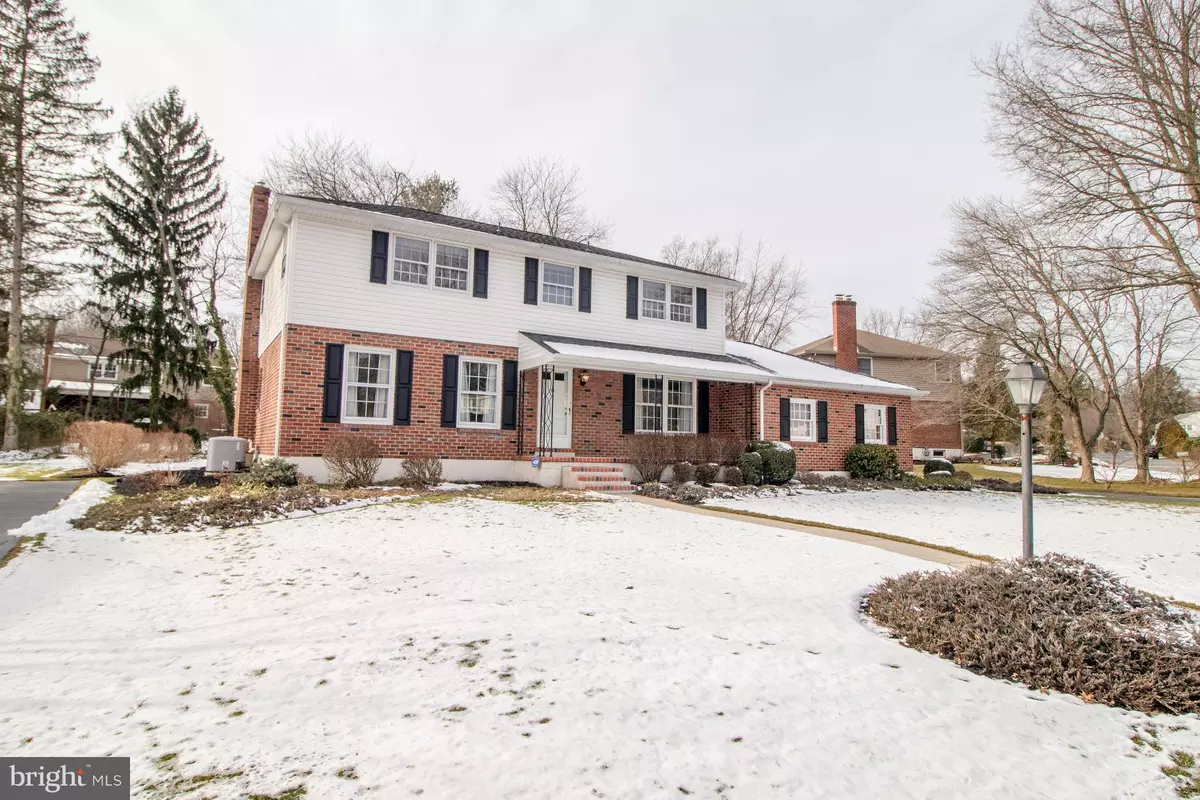$392,500
$410,000
4.3%For more information regarding the value of a property, please contact us for a free consultation.
2808 RICKDALE RD Wilmington, DE 19810
4 Beds
3 Baths
2,350 SqFt
Key Details
Sold Price $392,500
Property Type Single Family Home
Sub Type Detached
Listing Status Sold
Purchase Type For Sale
Square Footage 2,350 sqft
Price per Sqft $167
Subdivision Talleybrook
MLS Listing ID DENC318174
Sold Date 04/01/19
Style Colonial
Bedrooms 4
Full Baths 2
Half Baths 1
HOA Y/N N
Abv Grd Liv Area 2,350
Originating Board BRIGHT
Year Built 1968
Annual Tax Amount $3,345
Tax Year 2018
Lot Size 0.300 Acres
Acres 0.3
Lot Dimensions 124x105
Property Description
This Tigani built 4-bedroom, 2.1 bath center hall colonial sits on a large lot in the quiet community of Talleybrook and has been lovingly maintained by the original owners! Step in from the covered front porch into the main foyer with gleaming hardwoods that extend throughout most of the home. To the left is a spacious formal living room with lots of natural light. To the right is the large formal dining room with chair rail molding and chandelier lighting. Off the dining room you ll find the large eat-in kitchen with Shaker style wood cabinets, Corian countertops, double wall oven, built-in cooktop and recessed lighting. Just off the kitchen is a large first-floor laundry room with storage closet and access to the backyard and turned 2-car garage. From the kitchen, walk across the hall to the large family room with raised floor to ceiling brick fireplace and powder room, as well as access to a large screened porch. Upstairs you ll find four spacious bedrooms. The master suite features two large closets, wall light fixtures and a renovated bathroom with basket weave tile floor and white subway tile shower stall. Each of the three additional bedrooms feature ample closets and share the hall bathroom with large vanity and linen closet. The full basement is partially finished and provides additional living space with a large rec room and a bar area. The unfinished portion of the basement and 2 sets of pull-down staircases to the attic offer ample storage space. The large backyard dotted with mature trees features a patio space and screened porch that together create a great place to BBQ and entertain or just relax.
Location
State DE
County New Castle
Area Brandywine (30901)
Zoning NC10
Rooms
Other Rooms Living Room, Dining Room, Primary Bedroom, Bedroom 2, Bedroom 3, Bedroom 4, Kitchen, Family Room, Laundry, Bonus Room, Screened Porch
Basement Full
Interior
Interior Features Chair Railings, Formal/Separate Dining Room, Kitchen - Eat-In, Primary Bath(s), Recessed Lighting, Stall Shower, Wood Floors
Hot Water Natural Gas
Heating Forced Air
Cooling Central A/C
Flooring Hardwood, Tile/Brick
Fireplaces Number 1
Fireplaces Type Brick
Fireplace Y
Heat Source Natural Gas
Laundry Main Floor
Exterior
Exterior Feature Patio(s), Porch(es)
Parking Features Garage Door Opener, Inside Access
Garage Spaces 2.0
Water Access N
Roof Type Asphalt,Pitched
Accessibility None
Porch Patio(s), Porch(es)
Attached Garage 2
Total Parking Spaces 2
Garage Y
Building
Lot Description Level
Story 2
Sewer Public Sewer
Water Public
Architectural Style Colonial
Level or Stories 2
Additional Building Above Grade, Below Grade
New Construction N
Schools
Elementary Schools Hanby
Middle Schools Springer
High Schools Concord
School District Brandywine
Others
Senior Community No
Tax ID 0603000135
Ownership Fee Simple
SqFt Source Assessor
Special Listing Condition Standard
Read Less
Want to know what your home might be worth? Contact us for a FREE valuation!

Our team is ready to help you sell your home for the highest possible price ASAP

Bought with Garth E Warner Sr. • BHHS Fox & Roach-Greenville

GET MORE INFORMATION





