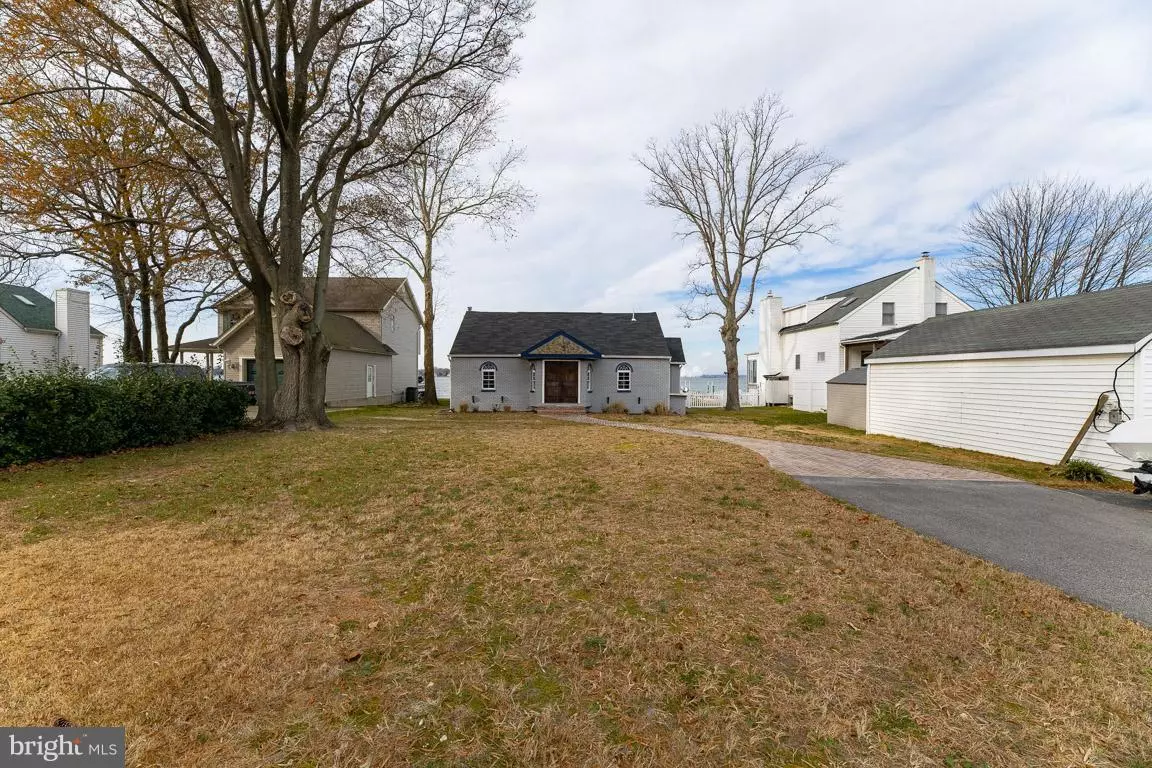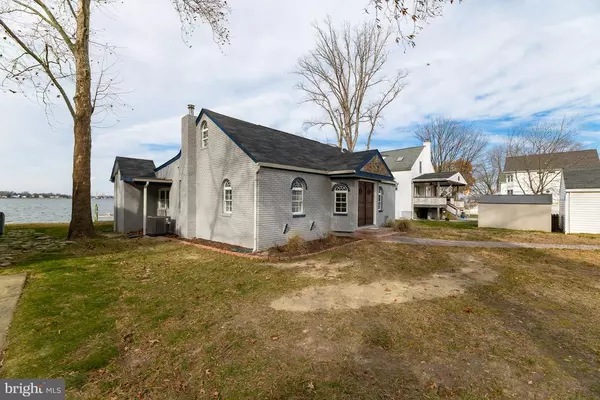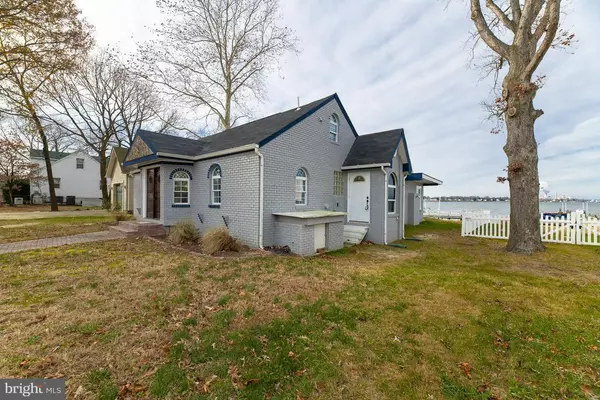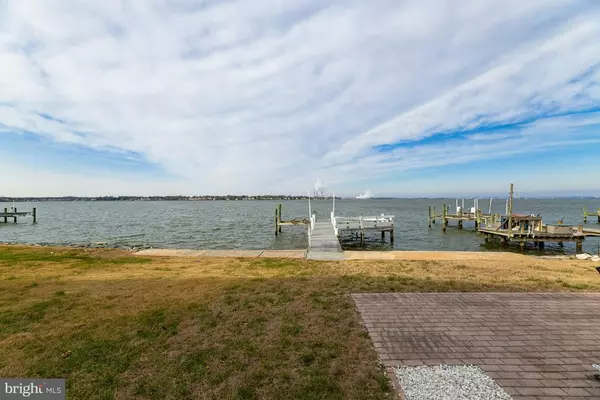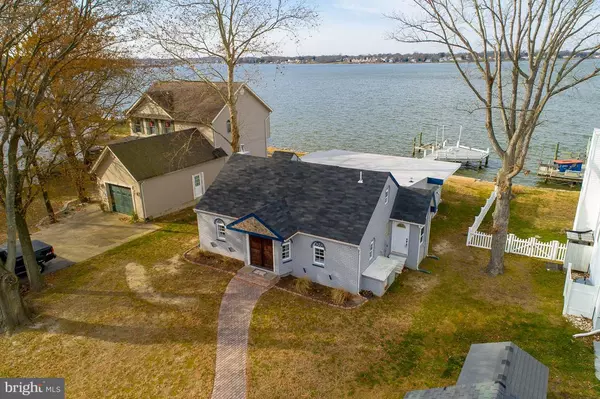$570,000
$575,000
0.9%For more information regarding the value of a property, please contact us for a free consultation.
7536 ROCK CREEK WAY Pasadena, MD 21122
4 Beds
2 Baths
2,310 SqFt
Key Details
Sold Price $570,000
Property Type Single Family Home
Sub Type Detached
Listing Status Sold
Purchase Type For Sale
Square Footage 2,310 sqft
Price per Sqft $246
Subdivision Rockwood
MLS Listing ID MDAA266730
Sold Date 03/29/19
Style Cape Cod
Bedrooms 4
Full Baths 2
HOA Y/N N
Abv Grd Liv Area 2,310
Originating Board BRIGHT
Year Built 1954
Annual Tax Amount $4,672
Tax Year 2018
Lot Size 0.298 Acres
Acres 0.3
Property Description
This 2300 brick water front home has been completely redone in 2017. The owners went all out when finishing this home. There are three bedrooms on the main level which is all hard woods or ceramic tile. The Master looks out at the Bay and has double sinks a huge walk-in shower and an air jetted tub there is also a walk-in closet. There are two bedrooms in the front of the home with large closets, wood floors and crown molding. This home also has a loft area that could be a fourth bedroom with water views, or a play area. The home also features a formal dining area, a kitchen with granite counters, white cabinets, a stone back splash, an island, stainless appliances, all over looking the sunken living room that looks out over the Bay, and your pie. There is a community park that has a boat ramp. Don't miss this great home and start enjoying your water front life with spectacular night views of the harbor
Location
State MD
County Anne Arundel
Zoning R2
Rooms
Main Level Bedrooms 3
Interior
Interior Features Breakfast Area, Bar, Combination Kitchen/Dining, Crown Moldings, Dining Area, Entry Level Bedroom, Family Room Off Kitchen, Floor Plan - Open, Kitchen - Eat-In, Kitchen - Island, Kitchen - Table Space, Primary Bath(s), Primary Bedroom - Bay Front, Pantry, Recessed Lighting, Walk-in Closet(s), Wood Floors
Hot Water Electric
Heating Baseboard - Electric
Cooling Central A/C
Fireplaces Number 1
Fireplaces Type Insert
Equipment Built-In Microwave, Cooktop, Cooktop - Down Draft, Dishwasher, Exhaust Fan, Oven - Self Cleaning, Oven - Wall, Refrigerator, Stainless Steel Appliances, Water Heater
Fireplace Y
Appliance Built-In Microwave, Cooktop, Cooktop - Down Draft, Dishwasher, Exhaust Fan, Oven - Self Cleaning, Oven - Wall, Refrigerator, Stainless Steel Appliances, Water Heater
Heat Source Electric
Exterior
Waterfront Description Boat/Launch Ramp,Park,Private Dock Site,Rip-Rap
Water Access Y
Water Access Desc Boat - Powered,Canoe/Kayak,Fishing Allowed,Personal Watercraft (PWC),Private Access,Sail,Swimming Allowed,Waterski/Wakeboard
View Bay
Accessibility 2+ Access Exits
Garage N
Building
Story 1.5
Sewer Community Septic Tank, Private Septic Tank
Water Well
Architectural Style Cape Cod
Level or Stories 1.5
Additional Building Above Grade, Below Grade
New Construction N
Schools
Elementary Schools Fort Smallwood
Middle Schools Chesapeake Bay
High Schools Chesapeake
School District Anne Arundel County Public Schools
Others
Senior Community No
Tax ID 020370116423400
Ownership Fee Simple
SqFt Source Assessor
Special Listing Condition Standard
Read Less
Want to know what your home might be worth? Contact us for a FREE valuation!

Our team is ready to help you sell your home for the highest possible price ASAP

Bought with Sarah E Garza • Coldwell Banker Realty

GET MORE INFORMATION

