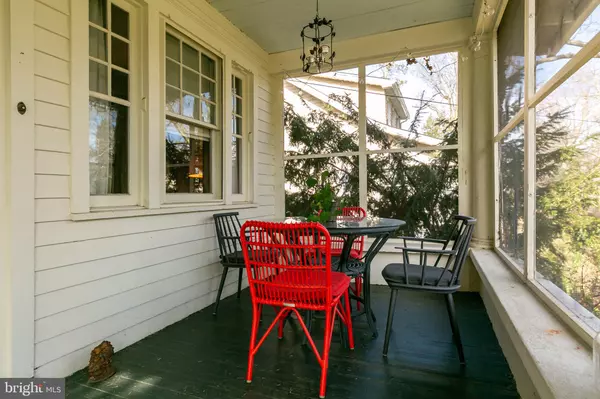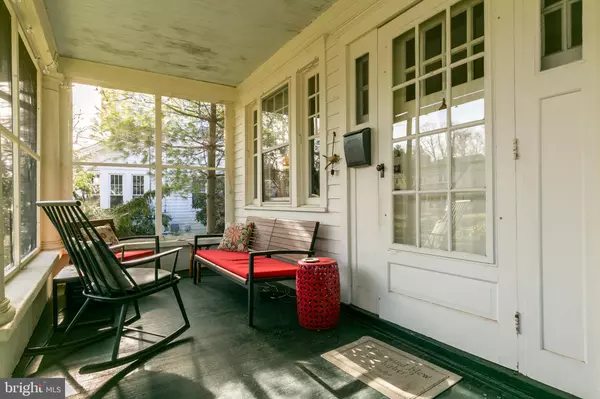$395,000
$395,000
For more information regarding the value of a property, please contact us for a free consultation.
253 HAWTHORNE AVE Haddonfield, NJ 08033
3 Beds
2 Baths
1,804 SqFt
Key Details
Sold Price $395,000
Property Type Single Family Home
Sub Type Detached
Listing Status Sold
Purchase Type For Sale
Square Footage 1,804 sqft
Price per Sqft $218
Subdivision Estates
MLS Listing ID NJCD346348
Sold Date 04/02/19
Style Bungalow
Bedrooms 3
Full Baths 2
HOA Y/N N
Abv Grd Liv Area 1,804
Originating Board BRIGHT
Year Built 1943
Annual Tax Amount $10,742
Tax Year 2018
Lot Size 7,000 Sqft
Acres 0.16
Lot Dimensions 50x140
Property Description
Charming "Craftman Bungalow" in the desirable ESTATE section of town!! Let's take a tour of this adorable home featuring paver walkway up to the nice size Screened Front Porch to enjoy the beautiful outdoors while entertaining friends and family. Step into the Large Living Room with wood burning fireplace and hardwood floor adjoining the formal dining room with upper and lower cabinets, built-in bookshelves and hardwood floors throughout. Newer Kitchen boasts 42" Cherry Shaker Cabinets, Corian countertops and undermount stainless steel sink and appliances, ceramic tile backsplash, roll out drawers and pantry. Kitchen joins the morning/breakfast room to enjoy relaxing with family and friends. This room could also be a family room - choice is yours! Other amenities are built in cabinets, closets and vaulted ceiling, entrance to rear deck and another entrance to side door. Easy access to driveway through the side entrance door. 2 bedrooms on main level as well as full updated bath with tub/shower combination. Upper level features a gorgeous master suite with dressing and sitting area. Master bath has been beautifully updated with tub/shower combination. Inverter AC Unit distributes ac for the 2nd level evenly. Lower level features a finished basement with an additional family or game room, storage area with built-in shelves, large separate laundry room with workbench and entrance to the outdoors. You will find a nice size mature landscaped backyard as well as a one car detached garage. Take a walk down the block to downtown Haddonfield for shopping and dining, transportation to the train to Philadelphia minutes away, just minutes from Haddon Township and Collingswood *Garage being sold "as is"
Location
State NJ
County Camden
Area Haddonfield Boro (20417)
Zoning RES
Rooms
Other Rooms Living Room, Dining Room, Primary Bedroom, Bedroom 2, Kitchen, Basement, Breakfast Room, Bedroom 1, Sun/Florida Room, Bathroom 1, Primary Bathroom
Basement Fully Finished
Main Level Bedrooms 3
Interior
Interior Features Breakfast Area, Built-Ins, Carpet, Kitchen - Galley, Primary Bath(s), Stall Shower, Window Treatments, Wood Floors
Hot Water Natural Gas
Heating Radiator
Cooling Window Unit(s)
Flooring Carpet, Ceramic Tile, Hardwood
Equipment Stainless Steel Appliances, Stove, Washer, Water Heater, Dishwasher, Dryer, Refrigerator
Appliance Stainless Steel Appliances, Stove, Washer, Water Heater, Dishwasher, Dryer, Refrigerator
Heat Source Natural Gas Available
Exterior
Parking Features Garage - Front Entry
Garage Spaces 1.0
Utilities Available Sewer Available, Water Available, Natural Gas Available, Electric Available, Cable TV Available
Water Access N
Roof Type Shingle
Accessibility None
Total Parking Spaces 1
Garage Y
Building
Lot Description Level
Story 1.5
Sewer Public Sewer
Water Public
Architectural Style Bungalow
Level or Stories 1.5
Additional Building Above Grade
New Construction N
Schools
Elementary Schools J. Fithian Tatem E.S.
Middle Schools Middle M.S.
High Schools Haddonfield Memorial H.S.
School District Haddonfield Borough Public Schools
Others
Senior Community No
Tax ID 17-00011 08-00002 20
Ownership Fee Simple
SqFt Source Estimated
Acceptable Financing Cash, Conventional, FHA, VA
Listing Terms Cash, Conventional, FHA, VA
Financing Cash,Conventional,FHA,VA
Special Listing Condition Standard
Read Less
Want to know what your home might be worth? Contact us for a FREE valuation!

Our team is ready to help you sell your home for the highest possible price ASAP

Bought with Richard Kinkler • Keller Williams - Main Street

GET MORE INFORMATION





