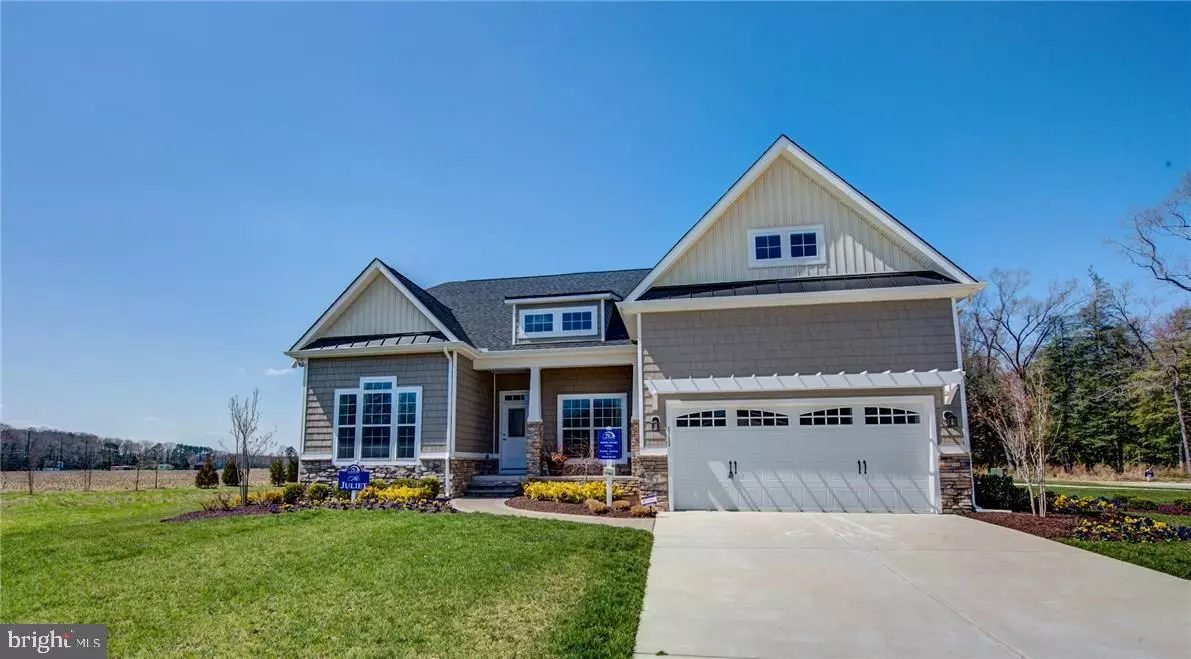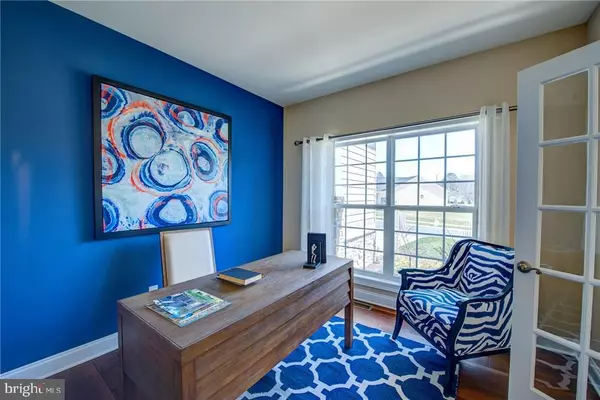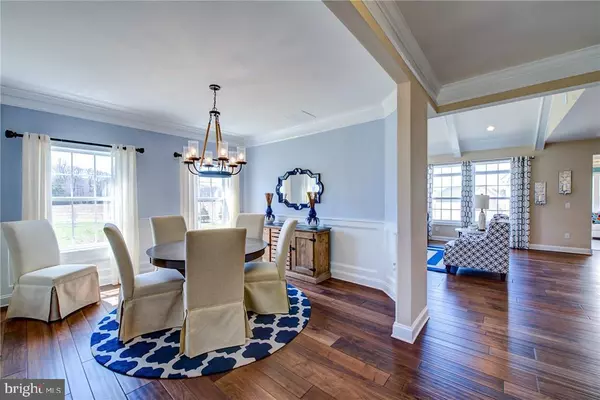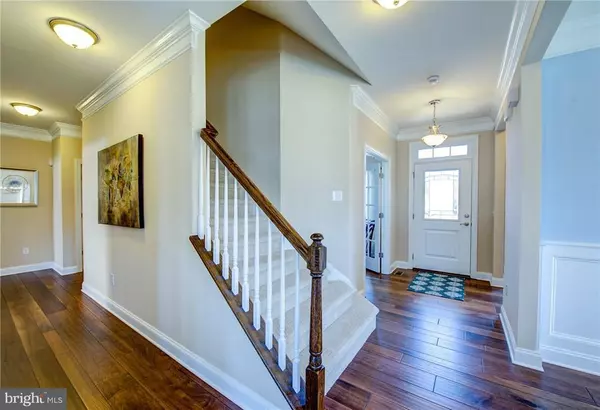$293,110
$283,990
3.2%For more information regarding the value of a property, please contact us for a free consultation.
20733 WOODLAKE CIR Millsboro, DE 19966
3 Beds
2 Baths
1,944 SqFt
Key Details
Sold Price $293,110
Property Type Single Family Home
Sub Type Detached
Listing Status Sold
Purchase Type For Sale
Square Footage 1,944 sqft
Price per Sqft $150
Subdivision Longwood Lakes
MLS Listing ID 1001573480
Sold Date 02/28/19
Style Ranch/Rambler
Bedrooms 3
Full Baths 2
HOA Fees $58/ann
HOA Y/N Y
Abv Grd Liv Area 1,944
Originating Board SCAOR
Year Built 2018
Lot Size 0.510 Acres
Acres 0.51
Property Description
FULL UNFINISHED BASEMENT!! Rarely available basement on large almost half acre lot. Included is a vaulted ceiling with open concept to your kitchen complete with breakfast bar, soft close 42" cabinets, granite countertops, and a dining area overlooking your backyard. Your master retreat includes a dual walk in closets and an owners bathroom with double vanity and tiled shower. Inventory is low and the time to see is NOW! Pond views available. 360 degree virtual tour available at capstonemodels.com
Location
State DE
County Sussex
Area Dagsboro Hundred (31005)
Zoning GENERAL
Rooms
Basement Full
Main Level Bedrooms 3
Interior
Interior Features Attic, Breakfast Area, Kitchen - Island, Pantry, Entry Level Bedroom
Hot Water Electric
Heating Heat Pump(s)
Cooling Heat Pump(s)
Flooring Carpet, Laminated
Equipment Dishwasher, Icemaker, Refrigerator, Oven/Range - Electric, Washer/Dryer Hookups Only, Water Heater
Furnishings No
Fireplace N
Window Features Insulated,Screens
Appliance Dishwasher, Icemaker, Refrigerator, Oven/Range - Electric, Washer/Dryer Hookups Only, Water Heater
Heat Source Electric
Exterior
Parking Features Garage - Front Entry
Garage Spaces 2.0
Utilities Available Cable TV Available
Water Access N
Roof Type Shingle,Asphalt
Accessibility None
Attached Garage 2
Total Parking Spaces 2
Garage Y
Building
Story 1
Foundation Concrete Perimeter
Sewer Low Pressure Pipe (LPP)
Water Well
Architectural Style Ranch/Rambler
Level or Stories 1
Additional Building Above Grade
Structure Type Vaulted Ceilings
New Construction N
Schools
School District Indian River
Others
Senior Community No
Tax ID 133-15.00-118.00
Ownership Fee Simple
SqFt Source Estimated
Acceptable Financing Conventional, FHA, VA
Listing Terms Conventional, FHA, VA
Financing Conventional,FHA,VA
Special Listing Condition Standard
Read Less
Want to know what your home might be worth? Contact us for a FREE valuation!

Our team is ready to help you sell your home for the highest possible price ASAP

Bought with Non Member • Metropolitan Regional Information Systems, Inc.
GET MORE INFORMATION





