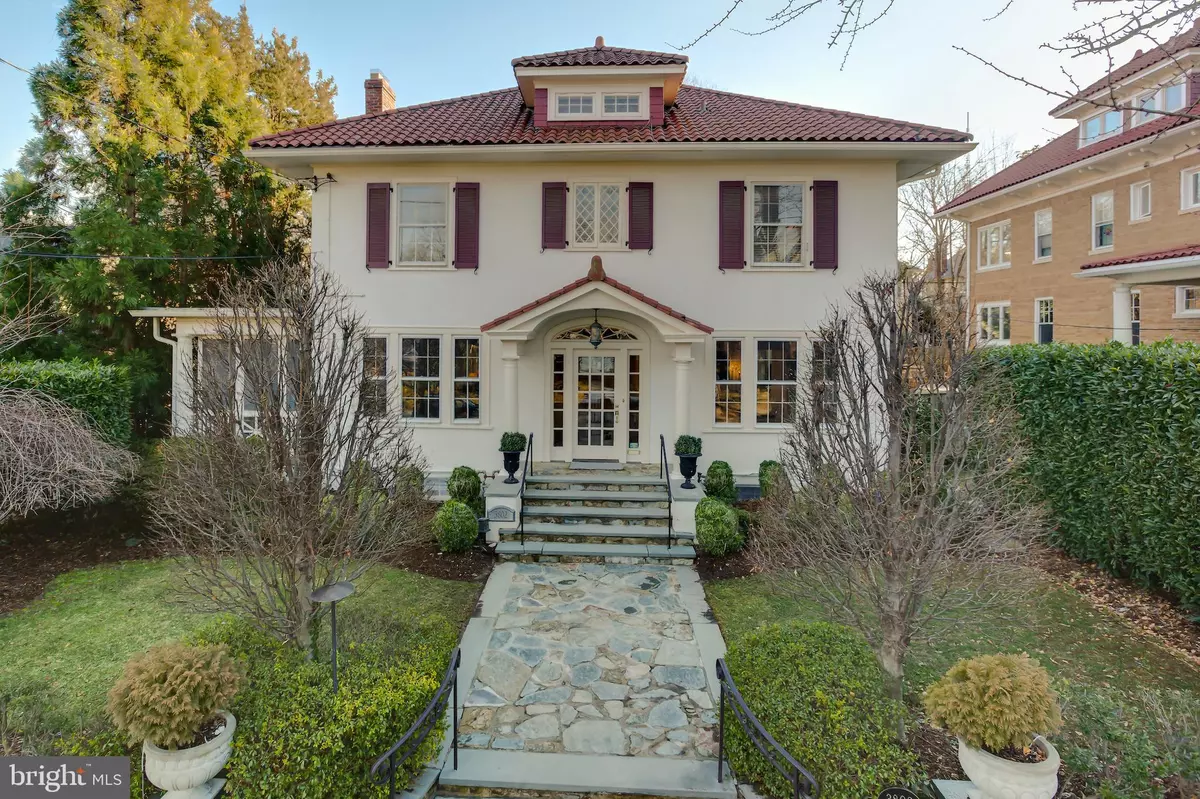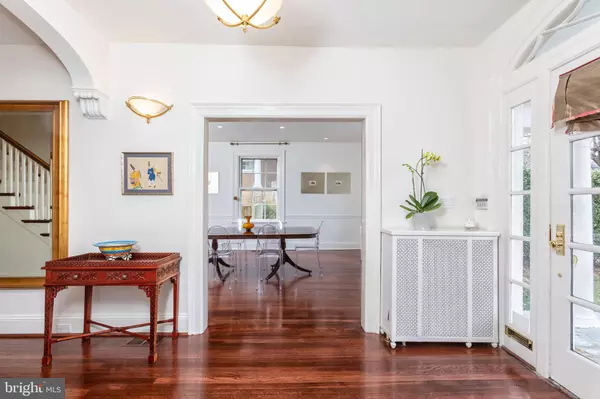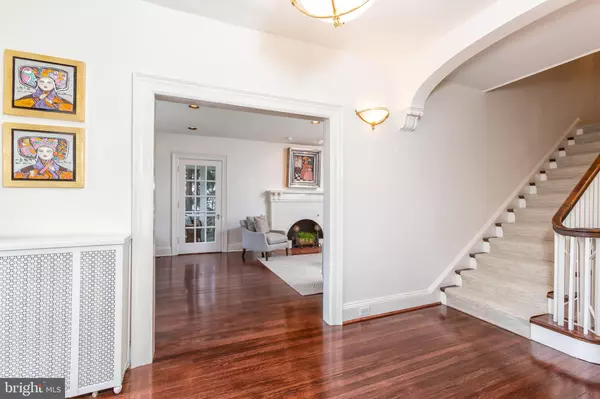$2,040,000
$1,985,000
2.8%For more information regarding the value of a property, please contact us for a free consultation.
3802 GRAMERCY ST NW Washington, DC 20016
5 Beds
5 Baths
5,100 SqFt
Key Details
Sold Price $2,040,000
Property Type Single Family Home
Sub Type Detached
Listing Status Sold
Purchase Type For Sale
Square Footage 5,100 sqft
Price per Sqft $400
Subdivision Chevy Chase
MLS Listing ID DCDC398412
Sold Date 04/02/19
Style Colonial
Bedrooms 5
Full Baths 4
Half Baths 1
HOA Y/N N
Abv Grd Liv Area 5,100
Originating Board BRIGHT
Year Built 1927
Annual Tax Amount $16,214
Tax Year 2018
Lot Size 6,111 Sqft
Acres 0.14
Property Description
The one you have been waiting for!This 1927 Mediterranean style home in Chevy Chase weds vintage charm to modern luxury. Spread across 5164 SF, this 5 bed, 4.5 bath home features oak floors, a gourmet eat-in kitchen, grand spaces, high ceilings and large bedrooms. The home is complemented by a two story addition designed by architect Stephen Muse and features a stunning family room with gas fireplace, separate breakfast room and amazing owner's suite with 12' vaulted ceiling. All this and more located between to two metro stops, and the best of Washington DC shopping, entertainment, parks and schools.
Location
State DC
County Washington
Zoning RESIDENTIAL
Rooms
Basement Connecting Stairway, Outside Entrance, Windows, Walkout Stairs, Rear Entrance, Full
Interior
Interior Features Attic, Breakfast Area, Built-Ins, Carpet, Ceiling Fan(s), Chair Railings, Crown Moldings, Family Room Off Kitchen, Floor Plan - Traditional, Formal/Separate Dining Room, Kitchen - Eat-In, Kitchen - Gourmet, Kitchenette, Kitchen - Table Space, Primary Bath(s), Recessed Lighting, Skylight(s), Sprinkler System, Stall Shower, Upgraded Countertops, Walk-in Closet(s), Window Treatments, Wood Floors
Hot Water Natural Gas
Heating Other, Forced Air, Radiator
Cooling Zoned
Fireplaces Number 2
Fireplaces Type Wood, Gas/Propane
Equipment Built-In Microwave, Cooktop, Built-In Range, Compactor, Cooktop - Down Draft, Dishwasher, Disposal, Extra Refrigerator/Freezer, Oven - Wall, Oven/Range - Gas, Refrigerator, Stainless Steel Appliances, Trash Compactor, Washer - Front Loading, Water Heater
Furnishings No
Fireplace Y
Window Features Palladian,Skylights,Wood Frame,Vinyl Clad
Appliance Built-In Microwave, Cooktop, Built-In Range, Compactor, Cooktop - Down Draft, Dishwasher, Disposal, Extra Refrigerator/Freezer, Oven - Wall, Oven/Range - Gas, Refrigerator, Stainless Steel Appliances, Trash Compactor, Washer - Front Loading, Water Heater
Heat Source Natural Gas, Electric
Laundry Lower Floor
Exterior
Fence Wood, Rear
Water Access N
View Street
Roof Type Tile
Accessibility None
Garage N
Building
Story 3+
Sewer Public Sewer
Water Public
Architectural Style Colonial
Level or Stories 3+
Additional Building Above Grade
New Construction N
Schools
Middle Schools Deal Junior High School
High Schools Jackson-Reed
School District District Of Columbia Public Schools
Others
Senior Community No
Tax ID 1851//0048
Ownership Fee Simple
SqFt Source Assessor
Security Features Electric Alarm
Horse Property N
Special Listing Condition Standard
Read Less
Want to know what your home might be worth? Contact us for a FREE valuation!

Our team is ready to help you sell your home for the highest possible price ASAP

Bought with Katherine J Buckley • TTR Sotheby's International Realty

GET MORE INFORMATION





