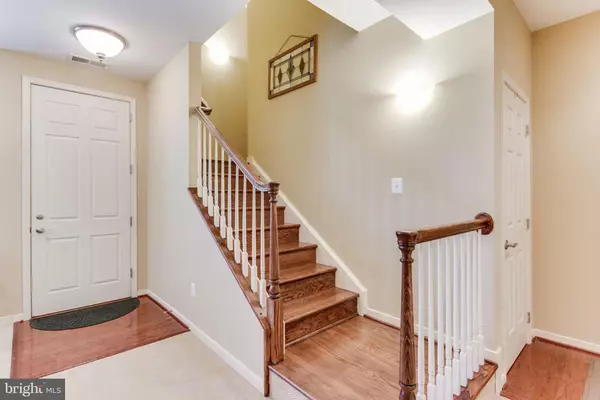$650,000
$650,000
For more information regarding the value of a property, please contact us for a free consultation.
5806 FOLEY ST Alexandria, VA 22303
3 Beds
4 Baths
2,500 SqFt
Key Details
Sold Price $650,000
Property Type Townhouse
Sub Type End of Row/Townhouse
Listing Status Sold
Purchase Type For Sale
Square Footage 2,500 sqft
Price per Sqft $260
Subdivision Huntington Mews
MLS Listing ID VAFX994790
Sold Date 04/03/19
Style Colonial
Bedrooms 3
Full Baths 3
Half Baths 1
HOA Fees $70/mo
HOA Y/N Y
Abv Grd Liv Area 2,500
Originating Board BRIGHT
Year Built 2010
Annual Tax Amount $7,607
Tax Year 2018
Lot Size 1,760 Sqft
Acres 0.04
Property Description
Welcome home to a Pristine Luxury End Unit Townhome in the Huntington Reserve. This home boasts a generous bump out on 2 levels, a nice front porch, dual zone HVAC units, and a 2 car garage. The contemporary open floor plan features hardwood floors on the main level and both staircases, newly installed Plantation shutters throughout, Bose Surround system, gas fireplace, recessed lighting, crown molding, and wainscoting. A spacious gourmet kitchen with SS appliances, double wall ovens & built-in microwave, a breakfast bar with wifi hardwire access, cherry cabinets with under cabinet lighting and a nice size deck off the dining room. The upper level features a large master bedroom with an elegant tray ceiling and accented with crown molding, ensuite bath with dual vanity, soaking tub and separate shower and spacious walk-in closet. The upper hall bath has dual vanity and two additional bedrooms with fanlights, and main hallway laundry. The lower level features a den/study and dual entry full bath. Conveniently located across from Planet Fitness, .8 miles to Huntington Metro, 1.5mi to Old Town and 5 direct metro stops to the new Amazon HQ2, 4 metro stops to DCA, and minutes to National Harbor, and shops! This home won't last long, schedule a tour today!
Location
State VA
County Fairfax
Zoning 308
Rooms
Other Rooms Living Room, Dining Room, Primary Bedroom, Bedroom 2, Bedroom 3, Kitchen, Family Room, Foyer, Laundry
Interior
Interior Features Recessed Lighting, Crown Moldings, Ceiling Fan(s), Dining Area, Floor Plan - Open, Kitchen - Island, Pantry, Wainscotting, Wood Floors
Hot Water Natural Gas
Heating Heat Pump(s)
Cooling Central A/C, Ceiling Fan(s)
Flooring Ceramic Tile, Hardwood, Carpet
Fireplaces Number 1
Fireplaces Type Fireplace - Glass Doors, Mantel(s), Gas/Propane
Equipment Built-In Microwave, Dryer, Washer, Dishwasher, Disposal, Refrigerator, Icemaker
Fireplace Y
Appliance Built-In Microwave, Dryer, Washer, Dishwasher, Disposal, Refrigerator, Icemaker
Heat Source Other
Laundry Upper Floor
Exterior
Exterior Feature Deck(s), Porch(es)
Parking Features Garage Door Opener, Inside Access
Garage Spaces 2.0
Water Access N
Accessibility Level Entry - Main
Porch Deck(s), Porch(es)
Attached Garage 2
Total Parking Spaces 2
Garage Y
Building
Story 3+
Sewer Public Sewer
Water Public
Architectural Style Colonial
Level or Stories 3+
Additional Building Above Grade, Below Grade
Structure Type 9'+ Ceilings,Tray Ceilings
New Construction N
Schools
School District Fairfax County Public Schools
Others
HOA Fee Include Trash,Snow Removal,Insurance
Senior Community No
Tax ID 0831 27 0129
Ownership Fee Simple
SqFt Source Assessor
Horse Property N
Special Listing Condition Standard
Read Less
Want to know what your home might be worth? Contact us for a FREE valuation!

Our team is ready to help you sell your home for the highest possible price ASAP

Bought with Sebastien Courret • Compass

GET MORE INFORMATION





