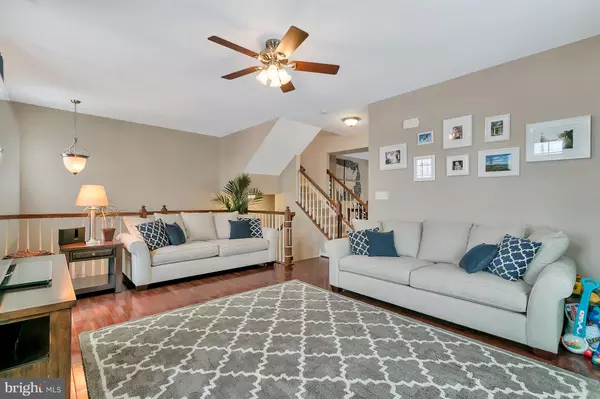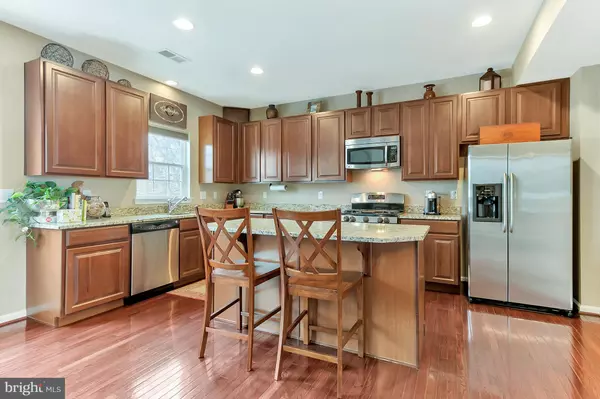$369,500
$369,500
For more information regarding the value of a property, please contact us for a free consultation.
346 WAGON WHEEL LN Hockessin, DE 19707
3 Beds
3 Baths
6,534 Sqft Lot
Key Details
Sold Price $369,500
Property Type Townhouse
Sub Type End of Row/Townhouse
Listing Status Sold
Purchase Type For Sale
Subdivision Dennison Ridge
MLS Listing ID DENC417168
Sold Date 04/05/19
Style Colonial,Traditional
Bedrooms 3
Full Baths 2
Half Baths 1
HOA Y/N N
Originating Board BRIGHT
Year Built 2010
Annual Tax Amount $3,010
Tax Year 2017
Lot Size 6,534 Sqft
Acres 0.15
Property Description
Nestled serenely on a quiet lane in the community of Dennison Ridge, this immaculate end-unit townhome exudes style, care, and quality. Meticulously maintained and in impeccable condition, the visitors to this move-in ready home are sure to appreciate the way in which it has been so lovingly cared for. The two-story entrance welcomes you with abundant natural light and fresh neutral colors. Whether preparing a meal for yourself or numerous guests, the large eat-in kitchen is a joy to work in. Ample cabinet space, gleaming granite countertops, and stainless steel appliances are only some of the amenities it offers. Sliding glass doors lead to a low maintenance composite deck which overlooks the delightfully private rear yard. Open to the kitchen, the adjacent family room provides the perfect spot to gather while dinner is being prepared. The appeal of this home continues to the upper-level master suite offering a custom walk-in closet and full bath with soaking tub. The upper level also includes two additional bedrooms, hall bath, and laundry closet. Indeed, there is no lack of space in this home as it also includes a finished lower level. Walking trails, a playground, and close proximity to wonderful restaurants and shopping are only a few benefits to living in this beautiful Hockessin community.
Location
State DE
County New Castle
Area Hockssn/Greenvl/Centrvl (30902)
Zoning ST
Rooms
Other Rooms Living Room, Dining Room, Primary Bedroom, Bedroom 2, Bedroom 3, Kitchen, Family Room
Basement Walkout Level
Interior
Heating Central
Cooling Central A/C
Heat Source Natural Gas
Exterior
Parking Features Garage - Front Entry, Inside Access
Garage Spaces 2.0
Water Access N
Accessibility None
Attached Garage 2
Total Parking Spaces 2
Garage Y
Building
Story 3+
Sewer Public Septic
Water Public
Architectural Style Colonial, Traditional
Level or Stories 3+
Additional Building Above Grade, Below Grade
New Construction N
Schools
Elementary Schools Linden Hill
Middle Schools Skyline
High Schools Mckean
School District Red Clay Consolidated
Others
Senior Community No
Tax ID 08-024.40-347
Ownership Fee Simple
SqFt Source Assessor
Special Listing Condition Standard
Read Less
Want to know what your home might be worth? Contact us for a FREE valuation!

Our team is ready to help you sell your home for the highest possible price ASAP

Bought with Lyman Chen • RE/MAX Edge
GET MORE INFORMATION





