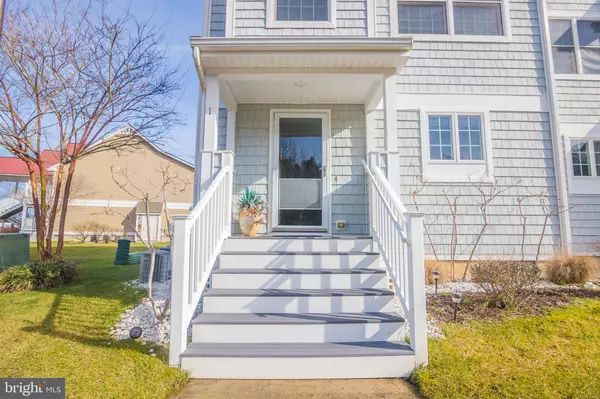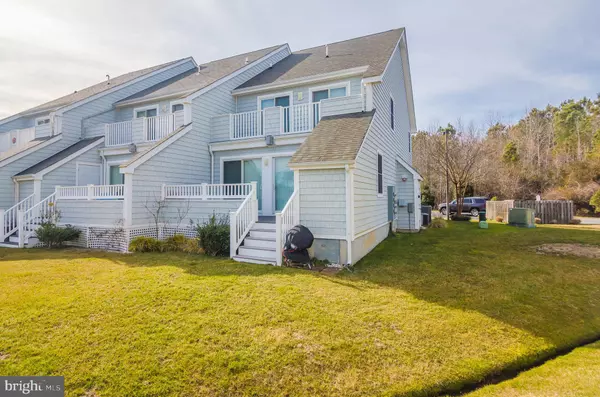$241,000
$247,000
2.4%For more information regarding the value of a property, please contact us for a free consultation.
9725 VILLAGE LN #1 Ocean City, MD 21842
3 Beds
3 Baths
1,768 SqFt
Key Details
Sold Price $241,000
Property Type Condo
Sub Type Condo/Co-op
Listing Status Sold
Purchase Type For Sale
Square Footage 1,768 sqft
Price per Sqft $136
Subdivision Ocean Village Old Bridge
MLS Listing ID MDWO103376
Sold Date 04/05/19
Style Other
Bedrooms 3
Full Baths 2
Half Baths 1
Condo Fees $1,162/qua
HOA Y/N N
Abv Grd Liv Area 1,768
Originating Board BRIGHT
Year Built 2005
Annual Tax Amount $2,047
Tax Year 2019
Property Description
End unit townhome now available in amenity rich West OC community! Are you looking for a large well maintained, fully furnished, clean as a pin, water view, 3 b/r's/2 1/2 bath home with an outdoor pool, indoor pool, tennis court, playground, party room and NO CITY TAX, well you've found it! Great location in the community with perfect view of the pond. There's a reason so many locals call West OC home, the outlets, grocery store, tons of restaraunts & bars with live entertainment, Stinky Beach, Assateague, close to downtown Berlin and only a few stop lights from OC. Make your appointment today and see for yourself how great this home & community could be for you!
Location
State MD
County Worcester
Area West Ocean City (85)
Zoning R-3
Direction West
Interior
Interior Features Breakfast Area, Carpet, Ceiling Fan(s), Family Room Off Kitchen, Floor Plan - Open, Kitchen - Island, Pantry, Window Treatments
Hot Water Natural Gas
Heating Central
Cooling Central A/C
Flooring Carpet, Tile/Brick
Fireplaces Number 1
Fireplaces Type Gas/Propane
Equipment Built-In Microwave, Dishwasher, Disposal, Dryer, Icemaker, Oven/Range - Electric, Refrigerator, Washer, Water Heater
Furnishings Yes
Fireplace Y
Appliance Built-In Microwave, Dishwasher, Disposal, Dryer, Icemaker, Oven/Range - Electric, Refrigerator, Washer, Water Heater
Heat Source Electric
Laundry Dryer In Unit, Washer In Unit
Exterior
Exterior Feature Deck(s), Balcony
Utilities Available Cable TV, Natural Gas Available
Amenities Available Club House, Exercise Room, Pool - Indoor, Pool - Outdoor, Tennis Courts, Lake, Tot Lots/Playground
Water Access N
View Pond, Garden/Lawn
Roof Type Architectural Shingle
Accessibility 2+ Access Exits
Porch Deck(s), Balcony
Garage N
Building
Story 2
Foundation Crawl Space
Sewer Public Sewer
Water Public
Architectural Style Other
Level or Stories 2
Additional Building Above Grade, Below Grade
Structure Type Dry Wall
New Construction N
Schools
Elementary Schools Ocean City
Middle Schools Stephen Decatur
High Schools Stephen Decatur
School District Worcester County Public Schools
Others
HOA Fee Include Common Area Maintenance,Ext Bldg Maint,Insurance,Lawn Maintenance,Management,Pool(s),Reserve Funds,Trash,Other,Snow Removal
Senior Community No
Tax ID 10-431654
Ownership Condominium
Acceptable Financing Cash, Conventional
Listing Terms Cash, Conventional
Financing Cash,Conventional
Special Listing Condition Standard
Read Less
Want to know what your home might be worth? Contact us for a FREE valuation!

Our team is ready to help you sell your home for the highest possible price ASAP

Bought with Barton A. Sink • Atlantic Shores Sotheby's International Realty
GET MORE INFORMATION





