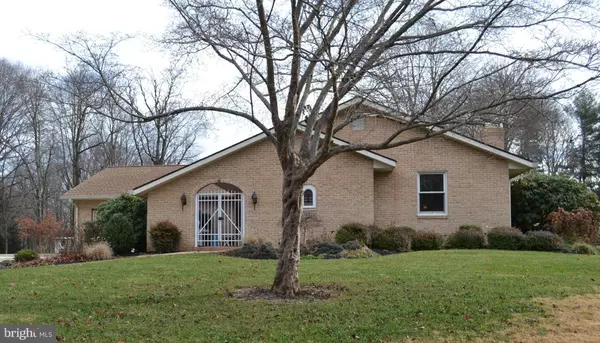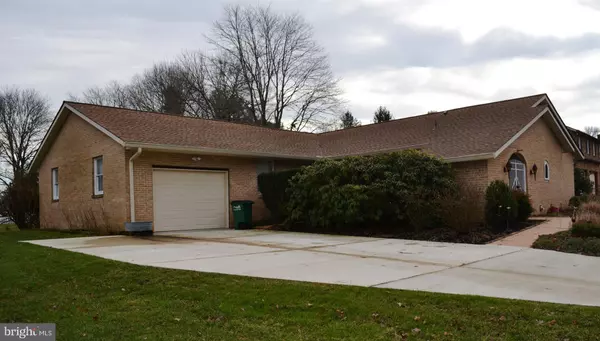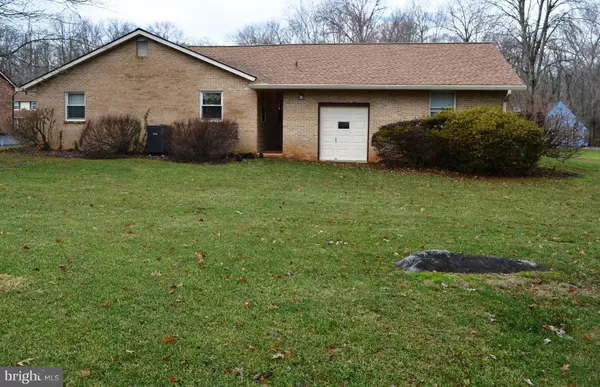$269,000
$150,000
79.3%For more information regarding the value of a property, please contact us for a free consultation.
611 WESTGATE RD Aberdeen, MD 21001
3 Beds
3 Baths
1,689 SqFt
Key Details
Sold Price $269,000
Property Type Single Family Home
Sub Type Detached
Listing Status Sold
Purchase Type For Sale
Square Footage 1,689 sqft
Price per Sqft $159
Subdivision None Available
MLS Listing ID MDHR180422
Sold Date 03/26/19
Style Ranch/Rambler
Bedrooms 3
Full Baths 2
Half Baths 1
HOA Y/N N
Abv Grd Liv Area 1,689
Originating Board BRIGHT
Year Built 1978
Annual Tax Amount $4,307
Tax Year 2018
Lot Size 0.388 Acres
Acres 0.39
Property Description
Estate Sale. To be offered for sale at Public Auction on Sat. Feb. 23, 2019 at 12 Noon. The list price is the suggested opening bid. $ 10,000.00 Contract Deposit required. Settlement by April 9, 2019. Lower level with Clubroom and Rec Room with L-shaped bar with 8 stools, sink, and refrigerator. Sani-Dry basement air system * Pullman Central Vac * floor drain tile system * sump pump with battery back-up. Close to shopping, restaurants, schools. Minutes from APG & I-95. See documents for more info.
Location
State MD
County Harford
Zoning R1
Rooms
Other Rooms Living Room, Dining Room, Primary Bedroom, Bedroom 2, Bedroom 3, Kitchen, Game Room, Family Room, Foyer, Breakfast Room, Laundry, Storage Room, Utility Room, Bathroom 1, Primary Bathroom, Half Bath
Basement Connecting Stairway, Partially Finished
Main Level Bedrooms 3
Interior
Interior Features Attic, Bar, Breakfast Area, Carpet, Ceiling Fan(s), Central Vacuum, Dining Area, Entry Level Bedroom, Floor Plan - Traditional, Kitchen - Eat-In, Kitchen - Table Space, Primary Bath(s), Upgraded Countertops, Wet/Dry Bar, Window Treatments
Hot Water Electric
Heating Heat Pump(s)
Cooling Ceiling Fan(s), Central A/C
Flooring Carpet, Vinyl, Ceramic Tile
Fireplaces Number 1
Fireplaces Type Brick
Equipment Built-In Microwave, Cooktop, Central Vacuum, Dishwasher, Dryer - Electric, Exhaust Fan, Extra Refrigerator/Freezer, Oven - Wall, Refrigerator, Washer
Fireplace Y
Window Features Insulated,Screens
Appliance Built-In Microwave, Cooktop, Central Vacuum, Dishwasher, Dryer - Electric, Exhaust Fan, Extra Refrigerator/Freezer, Oven - Wall, Refrigerator, Washer
Heat Source Electric
Laundry Basement, Dryer In Unit, Washer In Unit
Exterior
Parking Features Garage - Front Entry, Garage Door Opener, Inside Access
Garage Spaces 2.0
Utilities Available Cable TV, Fiber Optics Available
Water Access N
Roof Type Asphalt
Accessibility None
Attached Garage 2
Total Parking Spaces 2
Garage Y
Building
Story 2
Sewer Public Sewer
Water Public
Architectural Style Ranch/Rambler
Level or Stories 2
Additional Building Above Grade, Below Grade
Structure Type Dry Wall
New Construction N
Schools
Elementary Schools Roye-Williams
Middle Schools Aberdeen
High Schools Aberdeen
School District Harford County Public Schools
Others
Senior Community No
Tax ID 02-020505
Ownership Fee Simple
SqFt Source Assessor
Horse Property N
Special Listing Condition Auction, Standard
Read Less
Want to know what your home might be worth? Contact us for a FREE valuation!

Our team is ready to help you sell your home for the highest possible price ASAP

Bought with Veronica K Walsh • ExecuHome Realty

GET MORE INFORMATION





