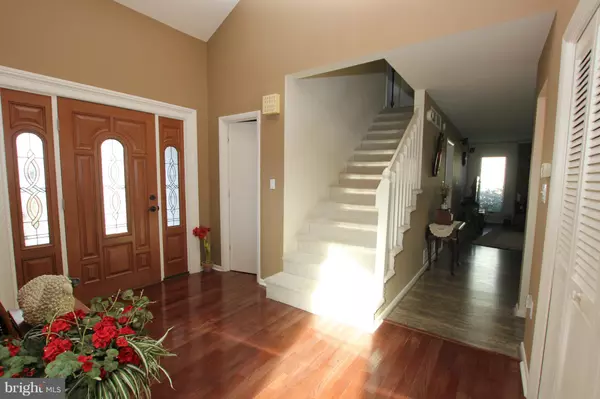$268,500
$265,500
1.1%For more information regarding the value of a property, please contact us for a free consultation.
6906 ATLANTA CIR Seaford, DE 19973
4 Beds
3 Baths
2,470 SqFt
Key Details
Sold Price $268,500
Property Type Single Family Home
Sub Type Detached
Listing Status Sold
Purchase Type For Sale
Square Footage 2,470 sqft
Price per Sqft $108
Subdivision Atlanta Estates
MLS Listing ID DESU129862
Sold Date 04/08/19
Style Contemporary
Bedrooms 4
Full Baths 2
Half Baths 1
HOA Y/N N
Abv Grd Liv Area 2,470
Originating Board BRIGHT
Year Built 1990
Annual Tax Amount $1,449
Tax Year 2018
Lot Size 0.356 Acres
Acres 0.36
Property Description
Unique style and design gives this home extreme character. The tall foyer houses a beautiful chandelier hung between two large skylights. The main living area features high ceilings and a brick gas fireplace. The large windows allow for tons of natural light. Hosting guests is a breeze with two separate living spaces that are connected by a spacious kitchen featuring a peninsula island and breakfast nook. The cozy family room has a second gas fireplace as well as upgraded LVT flooring. If you need even more space, enjoy the enclosed sunroom which leads to the backyard. The second floor hosts all the bedrooms with a master suite featuring a private balcony, walk in closet, sitting area and large updated en suite. Spring and summer bring a bountiful array of colors from the crepe myrtles and elegant rose bushes complimented by the beautiful green lawn which is easily maintained by the in ground irrigation system. Don't miss out on this beautiful home in Atlanta Estates.
Location
State DE
County Sussex
Area Seaford Hundred (31013)
Zoning GR
Rooms
Other Rooms Living Room, Primary Bedroom, Bedroom 2, Bedroom 3, Bedroom 4, Kitchen, Family Room, Foyer, Breakfast Room, Sun/Florida Room, Laundry, Bathroom 1, Bathroom 3, Primary Bathroom
Interior
Interior Features Built-Ins, Breakfast Area, Carpet, Ceiling Fan(s), Combination Dining/Living, Dining Area, Exposed Beams, Family Room Off Kitchen, Primary Bath(s), Recessed Lighting, Skylight(s), Stall Shower, Walk-in Closet(s), Wood Floors
Hot Water Electric
Heating Heat Pump(s)
Cooling Central A/C
Flooring Carpet, Vinyl, Hardwood
Fireplaces Number 2
Fireplaces Type Gas/Propane
Equipment Dishwasher, Dryer, Microwave, Oven/Range - Electric, Range Hood, Refrigerator, Washer, Water Heater
Fireplace Y
Window Features Skylights,Screens
Appliance Dishwasher, Dryer, Microwave, Oven/Range - Electric, Range Hood, Refrigerator, Washer, Water Heater
Heat Source Electric
Laundry Has Laundry, Main Floor
Exterior
Exterior Feature Balcony, Porch(es), Screened
Parking Features Garage - Front Entry
Garage Spaces 6.0
Water Access N
Roof Type Shingle
Accessibility 2+ Access Exits, Doors - Swing In
Porch Balcony, Porch(es), Screened
Attached Garage 2
Total Parking Spaces 6
Garage Y
Building
Story 2
Sewer Gravity Sept Fld
Water Well
Architectural Style Contemporary
Level or Stories 2
Additional Building Above Grade, Below Grade
Structure Type Vaulted Ceilings,Dry Wall,Cathedral Ceilings,2 Story Ceilings
New Construction N
Schools
School District Seaford
Others
Senior Community No
Tax ID 531-10.00-143.05
Ownership Fee Simple
SqFt Source Estimated
Security Features Smoke Detector
Acceptable Financing Cash, Conventional, FHA, USDA, VA
Horse Property N
Listing Terms Cash, Conventional, FHA, USDA, VA
Financing Cash,Conventional,FHA,USDA,VA
Special Listing Condition Standard
Read Less
Want to know what your home might be worth? Contact us for a FREE valuation!

Our team is ready to help you sell your home for the highest possible price ASAP

Bought with Erik N Brubaker • Keller Williams Realty

GET MORE INFORMATION





