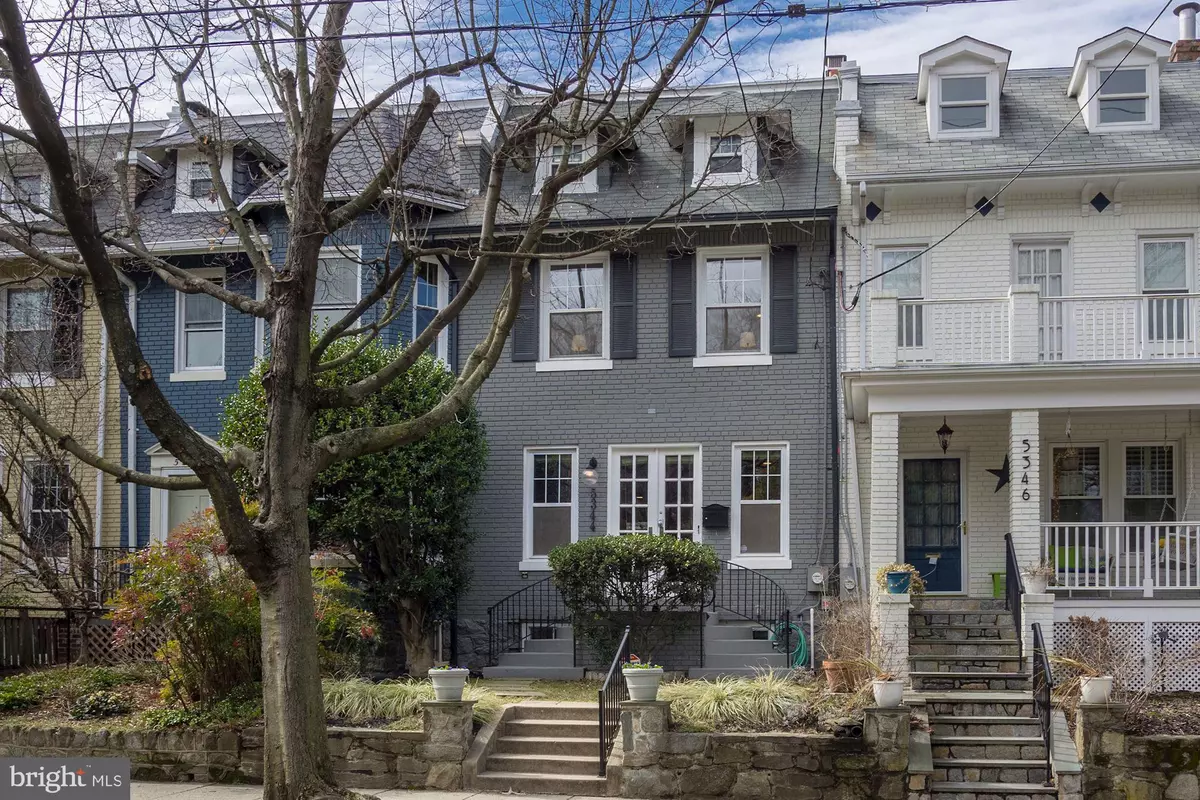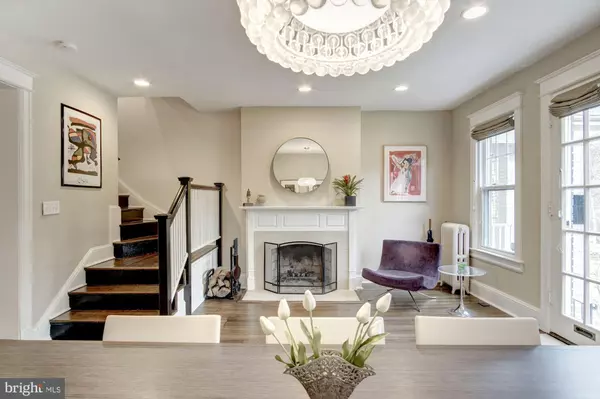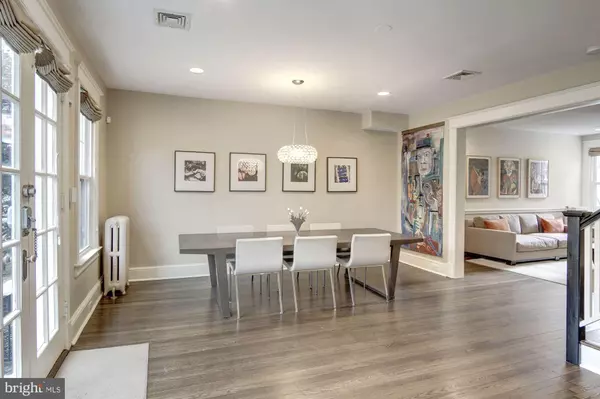$1,130,000
$997,500
13.3%For more information regarding the value of a property, please contact us for a free consultation.
5344 41ST ST NW Washington, DC 20015
4 Beds
4 Baths
2,618 SqFt
Key Details
Sold Price $1,130,000
Property Type Townhouse
Sub Type Interior Row/Townhouse
Listing Status Sold
Purchase Type For Sale
Square Footage 2,618 sqft
Price per Sqft $431
Subdivision Chevy Chase
MLS Listing ID DCDC400964
Sold Date 04/08/19
Style Traditional
Bedrooms 4
Full Baths 3
Half Baths 1
HOA Y/N N
Abv Grd Liv Area 1,918
Originating Board BRIGHT
Year Built 1918
Annual Tax Amount $7,970
Tax Year 2018
Lot Size 1,758 Sqft
Acres 0.04
Property Description
Set in a sought after Chevy Chase location just a few blocks to Friendship Heights, the Metro, great shopping including Mazza Gallerie, Chevy Chase Pavilion, and Whole Foods, and an array of dining and entertainment options, this elegant residence welcomes you with a refreshing air of sophistication and many upgrades. Gorgeous, refinished hardwood floors, high ceilings, and recessed lighting escort you throughout a gracious dining area with fireplace, a spacious living room, a half bath, and a beautifully laid out granite and stainless kitchen and breakfast nook that open onto a new fenced flagstone patio and covered parking for two cars. Three spacious bedrooms and two updated full baths, including a Master Suite with custom built-ins in the adjacent dressing room and ensuite bath, as well as a second bedroom with a wall of custom storage and office cabinetry, complete the upper level. The newly renovated lower level features an inviting family or media room/guest suite with a tiled full bath.
Location
State DC
County Washington
Zoning R-2
Direction East
Rooms
Basement Daylight, Full, Connecting Stairway, Rear Entrance, Walkout Stairs, Windows, Full, Improved, Heated, Outside Entrance, Partially Finished, Workshop
Interior
Interior Features Built-Ins, Carpet, Ceiling Fan(s), Formal/Separate Dining Room, Kitchen - Eat-In, Kitchen - Table Space, Primary Bath(s), Recessed Lighting, Skylight(s), Upgraded Countertops, Walk-in Closet(s), Window Treatments
Hot Water Natural Gas
Heating Radiator
Cooling Central A/C, Solar On Grid, Ceiling Fan(s)
Fireplaces Number 1
Fireplaces Type Screen
Equipment Oven/Range - Gas, Microwave, Refrigerator, Icemaker, Dishwasher, Disposal, Dryer - Front Loading, Washer - Front Loading
Fireplace Y
Appliance Oven/Range - Gas, Microwave, Refrigerator, Icemaker, Dishwasher, Disposal, Dryer - Front Loading, Washer - Front Loading
Heat Source Natural Gas
Laundry Lower Floor
Exterior
Garage Spaces 2.0
Carport Spaces 2
Fence Privacy, Wood
Utilities Available Fiber Optics Available
Water Access N
Accessibility None
Total Parking Spaces 2
Garage N
Building
Story 3+
Sewer Public Sewer
Water Public
Architectural Style Traditional
Level or Stories 3+
Additional Building Above Grade, Below Grade
New Construction N
Schools
Elementary Schools Janney
Middle Schools Deal Junior High School
High Schools Jackson-Reed
School District District Of Columbia Public Schools
Others
Senior Community No
Tax ID 1742//0042
Ownership Fee Simple
SqFt Source Assessor
Special Listing Condition Standard
Read Less
Want to know what your home might be worth? Contact us for a FREE valuation!

Our team is ready to help you sell your home for the highest possible price ASAP

Bought with Michael Gailey • Compass

GET MORE INFORMATION





