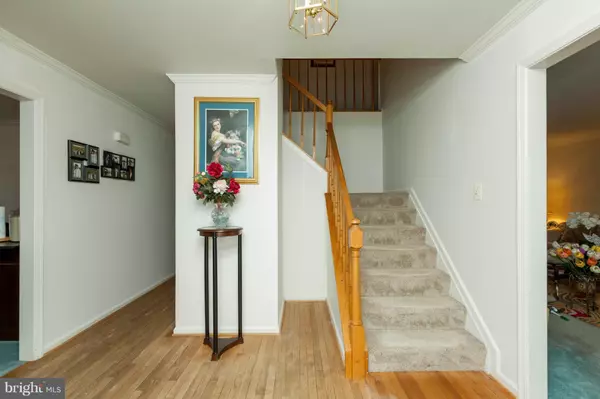$635,000
$635,000
For more information regarding the value of a property, please contact us for a free consultation.
2926 MOTHER WELL CT Herndon, VA 20171
4 Beds
3 Baths
2,464 SqFt
Key Details
Sold Price $635,000
Property Type Single Family Home
Sub Type Detached
Listing Status Sold
Purchase Type For Sale
Square Footage 2,464 sqft
Price per Sqft $257
Subdivision Chantilly Highlands
MLS Listing ID VAFX995410
Sold Date 04/05/19
Style Colonial
Bedrooms 4
Full Baths 2
Half Baths 1
HOA Fees $35/ann
HOA Y/N Y
Abv Grd Liv Area 2,464
Originating Board BRIGHT
Year Built 1989
Annual Tax Amount $6,850
Tax Year 2018
Lot Size 10,636 Sqft
Acres 0.24
Property Description
Located in the sought-after Chantilly Highlands neighborhood on the best street. Great schools! You will love the light filled spacious family room with vaulted ceilings, skylights, and masonry fireplace. The large eat-in kitchen is directly off of the family room and features an abundance of cabinet space, stainless steel dishwasher, stainless steel stove, side-by-side refrigerator, center island, and hardwood floors. Entertain in the formal dining room with bay window, and formal living room. Newer roof, newer hot water heater, newer siding, new AC.The master bedroom suite offers vaulted ceilings, walk-in closet, and luxury bath with dual sinks, separate shower, and jetted tub for relaxation. There are three additional spacious bedrooms with full hall bath on the upper bedroom level. Start with a clean slate as you can envision what you can do with the full basement. It can serve as a recreation and game room, a workout area, a space for craft projects, or even a wine cellar. With a little imagination, the basement can be turned into the space of your dreams.Enjoy warm months on the deck which overlooks a fully fenced back yard. Chantilly Highlands is a beautiful neighborhood with many amenities that includes an outdoor Olympic pool, tennis courts, and running/biking paths. The pyramid of schools here is why many people choose Chantilly Highlands. You cannot beat the location-only 24 miles outside of Washington D.C.-where there is so much to offer; fine dining, fine shopping, the arts, museums, and so much more. Dulles International Airport is less than 30 minutes away for those who travel frequently. This truly is a home you will enjoy for years to come! You can't beat the price for this size home in this hot neighborhood. Similar homes with all of the improvements completed are selling in the low $700's. Make updates as you build equity over time, or explore the possibility of a rehab loan, if your budget does not allow you to buy now in the low $700's.
Location
State VA
County Fairfax
Zoning R-3C(R-3 W/CLUSTER DEV)
Rooms
Basement Connecting Stairway, Full, Unfinished
Interior
Interior Features Attic, Family Room Off Kitchen, Kitchen - Island, Kitchen - Table Space, Dining Area, Chair Railings, Crown Moldings, Window Treatments, Primary Bath(s)
Hot Water Natural Gas
Heating Forced Air
Cooling Central A/C
Flooring Hardwood, Carpet
Fireplaces Number 1
Fireplaces Type Equipment, Mantel(s)
Equipment Dryer, Washer, Oven/Range - Gas, Dishwasher, Disposal, Refrigerator, Water Heater
Fireplace Y
Window Features Skylights
Appliance Dryer, Washer, Oven/Range - Gas, Dishwasher, Disposal, Refrigerator, Water Heater
Heat Source Natural Gas
Exterior
Exterior Feature Deck(s), Porch(es)
Parking Features Garage Door Opener
Garage Spaces 4.0
Fence Wood
Amenities Available Pool - Outdoor, Tot Lots/Playground, Tennis Courts, Jog/Walk Path
Water Access N
Accessibility None
Porch Deck(s), Porch(es)
Attached Garage 2
Total Parking Spaces 4
Garage Y
Building
Story 3+
Sewer Public Sewer
Water Public
Architectural Style Colonial
Level or Stories 3+
Additional Building Above Grade
Structure Type 9'+ Ceilings,Vaulted Ceilings
New Construction N
Schools
Elementary Schools Oak Hill
Middle Schools Franklin
High Schools Chantilly
School District Fairfax County Public Schools
Others
Senior Community No
Tax ID 25-3-4- -863
Ownership Fee Simple
SqFt Source Estimated
Special Listing Condition Standard
Read Less
Want to know what your home might be worth? Contact us for a FREE valuation!

Our team is ready to help you sell your home for the highest possible price ASAP

Bought with Andrew H Hoffecker • Compass

GET MORE INFORMATION





