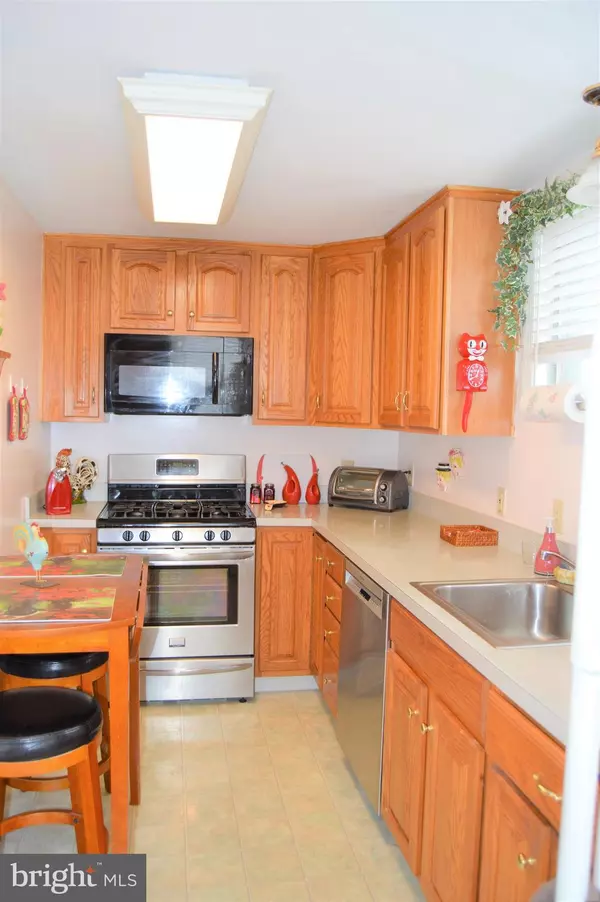$144,000
$149,900
3.9%For more information regarding the value of a property, please contact us for a free consultation.
5153 GRAMERCY DR Clifton Heights, PA 19018
3 Beds
2 Baths
1,152 SqFt
Key Details
Sold Price $144,000
Property Type Townhouse
Sub Type End of Row/Townhouse
Listing Status Sold
Purchase Type For Sale
Square Footage 1,152 sqft
Price per Sqft $125
Subdivision Westbrook Park
MLS Listing ID PADE323004
Sold Date 04/11/19
Style Straight Thru
Bedrooms 3
Full Baths 1
Half Baths 1
HOA Y/N N
Abv Grd Liv Area 1,152
Originating Board BRIGHT
Year Built 1950
Annual Tax Amount $4,964
Tax Year 2018
Lot Size 4,269 Sqft
Acres 0.1
Lot Dimensions 28.5X158
Property Description
Welcome to this wonderful and well kept end of row home in beautiful Westbrook Park! Large living room with 2 year young wall to wall carpets that opens into the spacious dining room. Maintenance free Trex style deck just off the dining room and kitchen, as an added plus there are stairs off the deck to the fully fenced in and secure side yard. Kitchen has a great deal of counter and cabinet space and the stainless steel appliances have all been replaced as well within the last 3 years. Upstairs you will find 3 bedrooms and full hall bath, the master bedroom has a large almost walk-in closet and is great storage. Basement is fully finished and features a half bath, separate room for laundry and can double as a play room for the kids, craft room or added storage. There is parking for atleast 4 cars and a back yard with shed for added storage for any of your outdoor gardening needs.Close to public transit and major routes. Very convenient to shopping, markets, parks and playgrounds and many nearby restaurants. Small town feel in this great community. Come see this home and make it your own.
Location
State PA
County Delaware
Area Upper Darby Twp (10416)
Zoning RES
Rooms
Other Rooms Living Room, Dining Room, Kitchen, Family Room, Laundry, Workshop
Basement Full, Fully Finished, Rear Entrance, Walkout Level
Interior
Interior Features Carpet, Combination Kitchen/Dining, Dining Area, Kitchen - Galley
Hot Water Natural Gas
Heating Forced Air
Cooling Central A/C
Flooring Hardwood, Carpet
Equipment Built-In Microwave, Built-In Range, Dishwasher, Oven/Range - Gas, Refrigerator
Fireplace N
Window Features Double Pane
Appliance Built-In Microwave, Built-In Range, Dishwasher, Oven/Range - Gas, Refrigerator
Heat Source Natural Gas
Laundry Basement
Exterior
Exterior Feature Deck(s)
Garage Spaces 4.0
Carport Spaces 2
Fence Privacy, Rear, Chain Link
Water Access N
View Street
Roof Type Flat
Street Surface Paved
Accessibility 2+ Access Exits
Porch Deck(s)
Road Frontage Boro/Township
Total Parking Spaces 4
Garage N
Building
Lot Description Front Yard, Rear Yard, SideYard(s)
Story 2
Sewer Public Sewer
Water Public
Architectural Style Straight Thru
Level or Stories 2
Additional Building Above Grade, Below Grade
New Construction N
Schools
High Schools Upper Darby Senior
School District Upper Darby
Others
Senior Community No
Tax ID 16-13-01961-00
Ownership Fee Simple
SqFt Source Assessor
Special Listing Condition Standard
Read Less
Want to know what your home might be worth? Contact us for a FREE valuation!

Our team is ready to help you sell your home for the highest possible price ASAP

Bought with Beth Gowie • EveryHome Realtors
GET MORE INFORMATION





