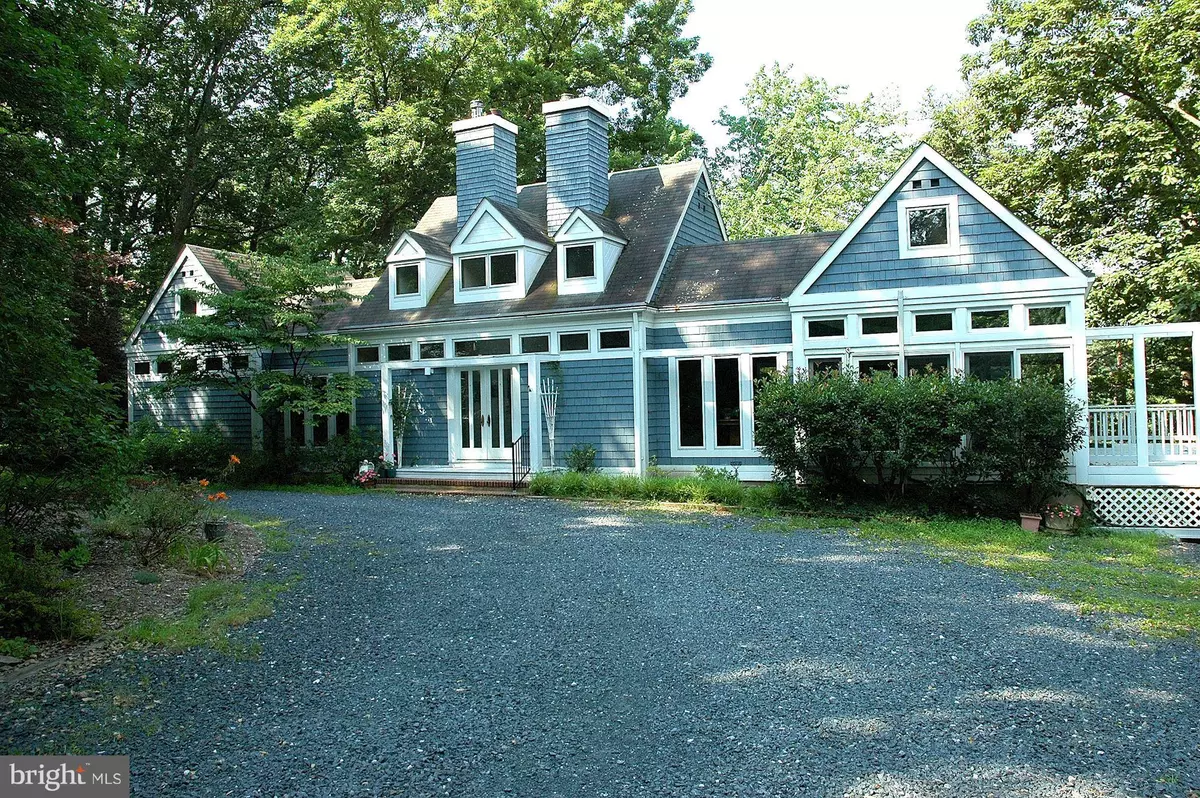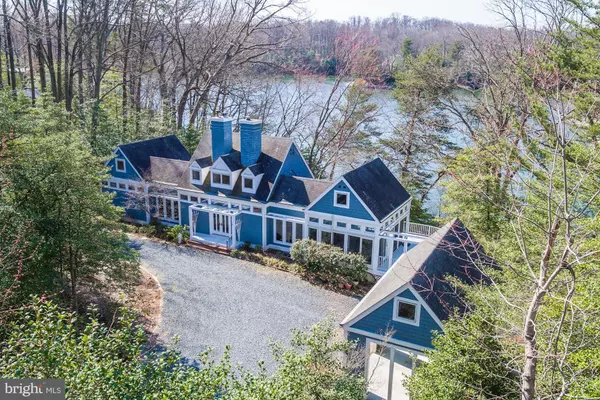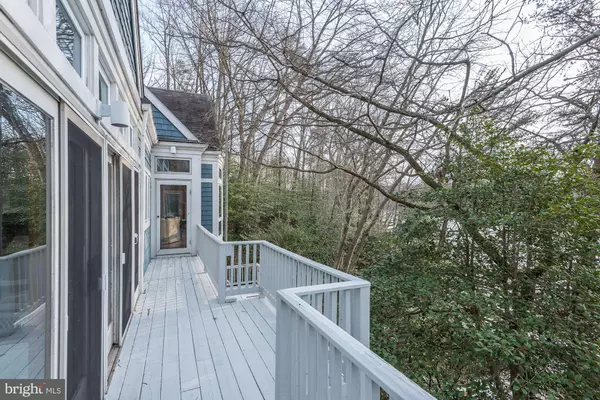$1,250,000
$1,389,000
10.0%For more information regarding the value of a property, please contact us for a free consultation.
614 STILLWATER RD Gibson Island, MD 21056
4 Beds
3 Baths
3,100 SqFt
Key Details
Sold Price $1,250,000
Property Type Single Family Home
Sub Type Detached
Listing Status Sold
Purchase Type For Sale
Square Footage 3,100 sqft
Price per Sqft $403
Subdivision Gibson Island
MLS Listing ID 1000325840
Sold Date 04/12/19
Style Contemporary
Bedrooms 4
Full Baths 2
Half Baths 1
HOA Fees $673/mo
HOA Y/N Y
Abv Grd Liv Area 3,100
Originating Board MRIS
Year Built 1989
Annual Tax Amount $22,056
Tax Year 2019
Lot Size 0.564 Acres
Acres 0.56
Property Sub-Type Detached
Property Description
Designed by premiere architect Wayne Good, this is an inviting waterfront contemporary shingle style house with four bedrooms, two and and a half baths, extensive decking overlooking spring fed lake, private dock on wooded, half acre plus lot on Gibson Island on scenic Otter Pond, a 42-acre spring-fed fresh water lake in the heart of the Island. This wonderful, light-filled, property offers many desirable features, including more recent construction (1989), a large great room with opening to the kitchen offering spectacular views of the lake, cathedral ceiling, fireplace, built-in cabinetry and large picture windows. A main level master bedroom with cathedral ceiling, adjoining sitting room/enclosed porch with views of the water, master bathroom overlooks the lake, washer and dryer conveniently located in master bathroom. Eat-in kitchen enjoys water views, adjoins large sun room with views of lake, cathedral bead board ceiling, opens to wrap-around spacious deck that is simply fabulous for entertaining. A finished lower level with wood-burning stove in central family room with sliding doors to walk-out deck offering serene water views, full bathroom in lower level, and three good sized bedrooms, utility room, and office. 3100 square foot total--1600 main, 1500 lower (above ground).Outside is a semi-circular driveway, two-car covered carport with storage on the second level, extensive decking on both levels overlooking the grounds and lake, and a substantial private dock offering plenty of sun and shade that is perfect for family gatherings, swimming, fishing, kayaking, canoeing, paddle boarding, enjoying wildlife, and just plain relaxing! Information on Gibson Island--A private island within one hour of Washington, D.C., and Baltimore; absolutely extraordinary setting - 1000 acres with seven miles of shoreline, two thirds of land undeveloped and owned by the Gibson Island Corporation, one third residential home sites, no need to cross the Bay Bridge - located on Western Shore of Maryland, 42-acre spring fed fresh water lake, enormous privacy and security--entry gatehouse staffed 24+Hours and Gibson Island Police Force (GIPD,)Gibson Island Corporation Service Department for homeowners offering yard maintenance and landscaping and other services, full service yacht yard, 20 minute drive to BWI, airport and train station, private country club (membership by invitation) offering yachting, fine dining year-round, tennis, award-winning Charles Blair Macdonald designed 9-hole golf course, swimming, croquet, skeet shooting, and more, private tours by appointment. (C) Gibson Island Corporation, all rights reserved.
Location
State MD
County Anne Arundel
Zoning R1
Rooms
Other Rooms Primary Bedroom, Bedroom 2, Bedroom 3, Bedroom 4, Kitchen, Family Room, Foyer, Study, Sun/Florida Room, Great Room, Utility Room, Bathroom 2, Primary Bathroom, Half Bath
Basement Outside Entrance, Rear Entrance, Sump Pump, Daylight, Full, Fully Finished, Heated, Walkout Level
Main Level Bedrooms 1
Interior
Interior Features Kitchen - Table Space, Kitchen - Eat-In, Primary Bath(s), Entry Level Bedroom, Upgraded Countertops, WhirlPool/HotTub, Wood Floors, Floor Plan - Open, Built-Ins, Carpet, Ceiling Fan(s), Combination Kitchen/Dining, Recessed Lighting, Wood Stove
Hot Water Solar, 60+ Gallon Tank
Heating Forced Air, Wood Burn Stove, Wall Unit
Cooling Central A/C, Ceiling Fan(s)
Flooring Carpet, Hardwood, Ceramic Tile
Fireplaces Number 1
Fireplaces Type Fireplace - Glass Doors, Mantel(s)
Equipment Dishwasher, Dryer, Icemaker, Refrigerator, Stove, Washer, Water Heater - Solar, Dryer - Electric, Trash Compactor
Fireplace Y
Window Features Casement
Appliance Dishwasher, Dryer, Icemaker, Refrigerator, Stove, Washer, Water Heater - Solar, Dryer - Electric, Trash Compactor
Heat Source Oil, Electric
Laundry Main Floor
Exterior
Exterior Feature Deck(s)
Garage Spaces 2.0
Carport Spaces 2
Community Features Alterations/Architectural Changes, Covenants
Amenities Available Beach, Common Grounds, Gated Community, Jog/Walk Path, Picnic Area, Lake, Water/Lake Privileges, Newspaper Service, Security
Waterfront Description Private Dock Site
Water Access Y
Water Access Desc Boat - Non Powered Only,Canoe/Kayak,Fishing Allowed,Private Access
View Water, Trees/Woods, Lake
Roof Type Composite
Accessibility None
Porch Deck(s)
Total Parking Spaces 2
Garage N
Building
Lot Description Trees/Wooded, Pond, Private, Front Yard, Landscaping, Partly Wooded, Premium, Sloping
Story 2
Sewer Septic Exists
Water Public
Architectural Style Contemporary
Level or Stories 2
Additional Building Above Grade, Below Grade
Structure Type Cathedral Ceilings,Dry Wall
New Construction N
Schools
Elementary Schools Bodkin
Middle Schools Chesapeake Bay
High Schools Chesapeake
School District Anne Arundel County Public Schools
Others
HOA Fee Include Management,Insurance,Trash,Security Gate
Senior Community No
Tax ID 020335010770860
Ownership Fee Simple
SqFt Source Estimated
Security Features Security Gate,24 hour security
Acceptable Financing Cash, Conventional
Listing Terms Cash, Conventional
Financing Cash,Conventional
Special Listing Condition Standard
Read Less
Want to know what your home might be worth? Contact us for a FREE valuation!

Our team is ready to help you sell your home for the highest possible price ASAP

Bought with Sarah E Kanne • Gibson Island Corporation Real Estate
GET MORE INFORMATION





