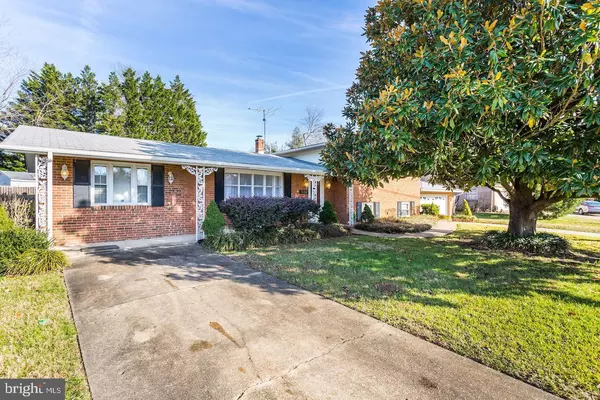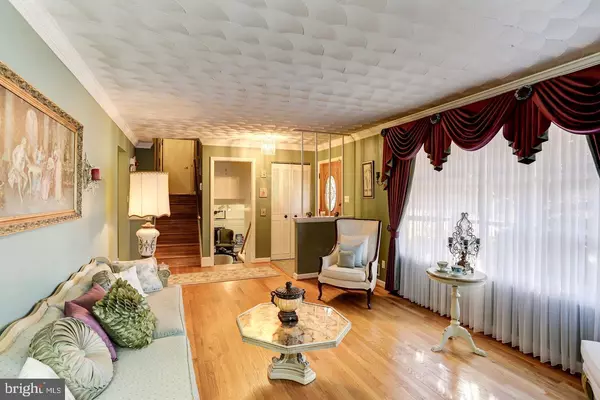$325,000
$325,000
For more information regarding the value of a property, please contact us for a free consultation.
7102 BOCK RD Fort Washington, MD 20744
3 Beds
3 Baths
2,174 SqFt
Key Details
Sold Price $325,000
Property Type Single Family Home
Sub Type Detached
Listing Status Sold
Purchase Type For Sale
Square Footage 2,174 sqft
Price per Sqft $149
Subdivision Rosecroft Park
MLS Listing ID MDPG503600
Sold Date 04/12/19
Style Split Level
Bedrooms 3
Full Baths 2
Half Baths 1
HOA Y/N N
Abv Grd Liv Area 2,174
Originating Board BRIGHT
Year Built 1963
Annual Tax Amount $4,128
Tax Year 2018
Lot Size 0.346 Acres
Acres 0.35
Property Description
Charming split-level home on beautiful and private fenced-in lot! Over 2,100+ square ft. of finished space include 3 Bedrooms, 2 full and 1 half Bathrooms. Features include an Eat-in Kitchen with breakfast room, living room with picturesque window, den, and formal dining room with sliders to the expansive sunroom. Featuring three sliding glass doors, this room is the perfect place to bring the outdoors in. Easily host outdoor gatherings with perfect flow to the lovely yard! Master Bedroom with built-ins and en-suite bathroom. The finished lower-level with hardwood floors, large brick fireplace and wet-bar is the ultimate area to entertain! All of this is located just minutes from any amenity, as well I-95, Beltway and more! The perfect blend of convenience and charm welcome home to Bock Road!
Location
State MD
County Prince Georges
Zoning R80
Rooms
Other Rooms Living Room, Dining Room, Primary Bedroom, Bedroom 2, Kitchen, Family Room, Den, Foyer, Breakfast Room, Bedroom 1, Sun/Florida Room, Laundry, Bathroom 1, Bathroom 2, Primary Bathroom
Basement Connecting Stairway, Daylight, Full, Fully Finished, Garage Access, Heated, Improved, Interior Access, Outside Entrance, Side Entrance, Walkout Level, Windows
Interior
Interior Features Bar, Breakfast Area, Built-Ins, Ceiling Fan(s), Crown Moldings, Floor Plan - Traditional, Formal/Separate Dining Room, Kitchen - Eat-In, Primary Bath(s), Wet/Dry Bar, Window Treatments
Heating Forced Air
Cooling Central A/C
Fireplaces Number 1
Fireplaces Type Equipment, Brick
Equipment Disposal, Dryer, Oven/Range - Gas, Refrigerator, Washer
Fireplace Y
Appliance Disposal, Dryer, Oven/Range - Gas, Refrigerator, Washer
Heat Source Natural Gas
Exterior
Parking Features Garage - Front Entry
Garage Spaces 2.0
Water Access N
Accessibility None
Attached Garage 2
Total Parking Spaces 2
Garage Y
Building
Story 3+
Sewer Public Sewer
Water Public
Architectural Style Split Level
Level or Stories 3+
Additional Building Above Grade, Below Grade
New Construction N
Schools
Elementary Schools Apple Grove
Middle Schools Isaac J Gourdine
High Schools Oxon Hill
School District Prince George'S County Public Schools
Others
Senior Community No
Tax ID 17121234814
Ownership Fee Simple
SqFt Source Estimated
Special Listing Condition Standard
Read Less
Want to know what your home might be worth? Contact us for a FREE valuation!

Our team is ready to help you sell your home for the highest possible price ASAP

Bought with Jose A Aparicio Paz • Fairfax Realty Select

GET MORE INFORMATION





