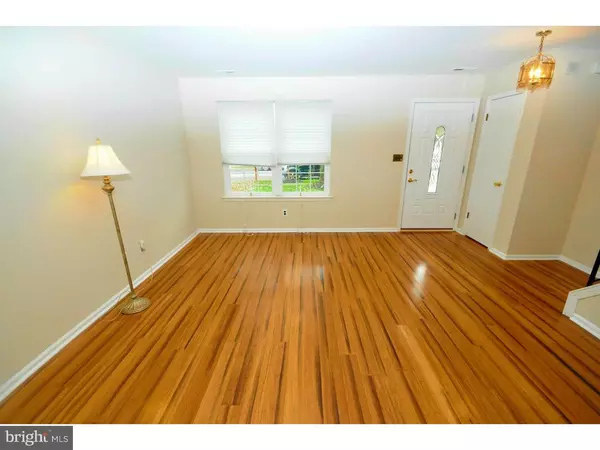$170,000
$175,000
2.9%For more information regarding the value of a property, please contact us for a free consultation.
43 WOODMILL DR Clementon, NJ 08021
3 Beds
3 Baths
1,656 SqFt
Key Details
Sold Price $170,000
Property Type Single Family Home
Sub Type Twin/Semi-Detached
Listing Status Sold
Purchase Type For Sale
Square Footage 1,656 sqft
Price per Sqft $102
Subdivision Woodmill Pond
MLS Listing ID NJCD106676
Sold Date 04/12/19
Style Colonial
Bedrooms 3
Full Baths 2
Half Baths 1
HOA Y/N N
Abv Grd Liv Area 1,656
Originating Board TREND
Year Built 1988
Annual Tax Amount $6,914
Tax Year 2018
Lot Size 5,436 Sqft
Acres 0.12
Property Description
Fantastic Twin home in Woodmill Pond located in desirable Gloucester Twp. This 1600 square foot home is ready for its' new owners! 3 dimensional tab roof, windows & doors were installed in May '2010, front loader stackable washer & dryer installed January '2010, easy maintenance & stylish Bamboo & laminate floors installed in April '2013, electric cooktop range & refrigerator replaced in '2014, gas heater, hot water heater & Central Air replaced in March '2014, white vinyl fence installed June '2016. Freshly painted interior August '2018 & exterior power washed August '2018, beautiful paver brick raised rear patio, upgraded leaded glass front door, walk-in attic access thru Master Bedroom closet, all interior closets feature new closet organizers, Master bath features stall shower, Wood Burning Fireplace in Family Room. This home is ready to go! Easy to show! Schedule your appointment today! THS does not have an association! No extra fees!
Location
State NJ
County Camden
Area Gloucester Twp (20415)
Zoning RES
Rooms
Other Rooms Living Room, Dining Room, Primary Bedroom, Bedroom 2, Bedroom 3, Kitchen, Family Room, Laundry
Interior
Interior Features Primary Bath(s), Butlers Pantry, Stall Shower, Breakfast Area
Hot Water Natural Gas
Heating Forced Air
Cooling Central A/C
Flooring Fully Carpeted, Vinyl, Tile/Brick
Fireplaces Number 1
Fireplaces Type Brick
Equipment Built-In Range, Dishwasher, Refrigerator, Disposal
Fireplace Y
Window Features Energy Efficient
Appliance Built-In Range, Dishwasher, Refrigerator, Disposal
Heat Source Natural Gas
Laundry Main Floor
Exterior
Exterior Feature Patio(s)
Parking Features Inside Access
Garage Spaces 3.0
Fence Other
Utilities Available Cable TV
Water Access N
Roof Type Pitched,Shingle
Accessibility None
Porch Patio(s)
Attached Garage 1
Total Parking Spaces 3
Garage Y
Building
Lot Description Corner, Level, Open, Trees/Wooded, Front Yard, Rear Yard, SideYard(s)
Story 2
Foundation Slab
Sewer Public Sewer
Water Public
Architectural Style Colonial
Level or Stories 2
Additional Building Above Grade
New Construction N
Schools
High Schools Highland Regional
School District Black Horse Pike Regional Schools
Others
Senior Community No
Tax ID 15-20204-00003
Ownership Fee Simple
SqFt Source Assessor
Acceptable Financing Conventional, VA, FHA 203(b)
Listing Terms Conventional, VA, FHA 203(b)
Financing Conventional,VA,FHA 203(b)
Special Listing Condition Standard
Read Less
Want to know what your home might be worth? Contact us for a FREE valuation!

Our team is ready to help you sell your home for the highest possible price ASAP

Bought with Ryan Edward Deasy • Keller Williams Realty - Cherry Hill
GET MORE INFORMATION





