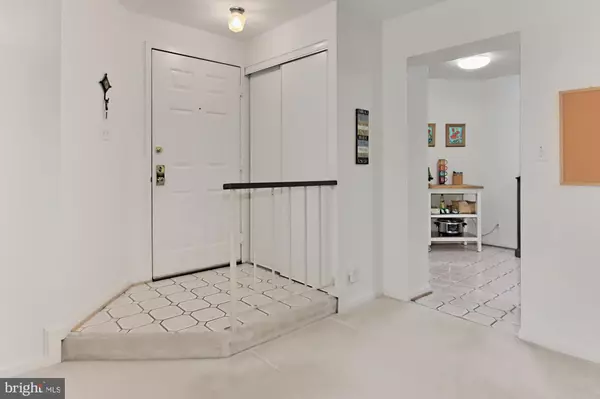$275,000
$282,500
2.7%For more information regarding the value of a property, please contact us for a free consultation.
5904 COVE LANDING RD #101 Burke, VA 22015
2 Beds
2 Baths
1,226 SqFt
Key Details
Sold Price $275,000
Property Type Condo
Sub Type Condo/Co-op
Listing Status Sold
Purchase Type For Sale
Square Footage 1,226 sqft
Price per Sqft $224
Subdivision Burke Cove
MLS Listing ID VAFX994626
Sold Date 04/12/19
Style Traditional
Bedrooms 2
Full Baths 2
Condo Fees $329/mo
HOA Fees $47/qua
HOA Y/N Y
Abv Grd Liv Area 1,226
Originating Board BRIGHT
Year Built 1983
Annual Tax Amount $2,937
Tax Year 2018
Property Description
This well maintained, lovely and spacious (1,226 sq. ft.) 2 Bedroom, 2 Full Baths, ground level, garden-style condo has views of Lake Barton from the private patio. The large kitchen, with breakfast room, is spacious enough for a table, if you desire. The kitchen also has brand new granite counter tops, brand new appliances, and brand new lighting. The stove is gas cooking! Full size washer and dryer are located off the kitchen. PLUS there is the added feature of a large storage/workshop room right there so you do not need to go out of the unit to get your things. The extra refrigerator in there conveys "as is." * Extra features to note - the windows and blinds are new as of the end of 2018, as is the completely new HVAC system. * There is neutral paint and carpet throughout. * The unit has 1 assigned parking space (#0410) and around particular building, there are plenty of unmarked parking spaces available for guests or an extra vehicle. Enjoy the assurance of on-site property management and the numerous amenities of Burke Centre. Convenient to VRE and the Fairfax County Parkway.
Location
State VA
County Fairfax
Zoning 372
Rooms
Other Rooms Living Room, Primary Bedroom, Kitchen, Laundry, Storage Room, Bathroom 2
Main Level Bedrooms 2
Interior
Interior Features Breakfast Area, Carpet, Ceiling Fan(s), Combination Dining/Living, Floor Plan - Traditional, Primary Bath(s), Upgraded Countertops
Hot Water Electric
Heating Forced Air
Cooling Central A/C, Ceiling Fan(s)
Flooring Carpet
Equipment Dishwasher, Disposal, Dryer, Exhaust Fan, Oven/Range - Gas, Refrigerator, Stove, Washer, Water Heater
Appliance Dishwasher, Disposal, Dryer, Exhaust Fan, Oven/Range - Gas, Refrigerator, Stove, Washer, Water Heater
Heat Source Natural Gas
Laundry Washer In Unit, Dryer In Unit
Exterior
Parking On Site 1
Amenities Available Basketball Courts, Bike Trail, Community Center, Common Grounds, Jog/Walk Path, Lake, Pool - Outdoor, Swimming Pool, Tennis Courts, Tot Lots/Playground
Water Access N
Accessibility None
Garage N
Building
Story 1
Unit Features Garden 1 - 4 Floors
Sewer Public Sewer
Water Public
Architectural Style Traditional
Level or Stories 1
Additional Building Above Grade, Below Grade
New Construction N
Schools
Elementary Schools Bonnie Brae
Middle Schools Robinson Secondary School
High Schools Robinson Secondary School
School District Fairfax County Public Schools
Others
HOA Fee Include Common Area Maintenance,Ext Bldg Maint,Lawn Maintenance,Management,Reserve Funds,Sewer,Snow Removal,Trash,Water
Senior Community No
Tax ID 0772 16130101A
Ownership Condominium
Security Features Smoke Detector
Acceptable Financing Cash, Conventional, FHA, VA
Horse Property N
Listing Terms Cash, Conventional, FHA, VA
Financing Cash,Conventional,FHA,VA
Special Listing Condition Standard
Read Less
Want to know what your home might be worth? Contact us for a FREE valuation!

Our team is ready to help you sell your home for the highest possible price ASAP

Bought with Monica T Adams • RE/MAX Allegiance
GET MORE INFORMATION





