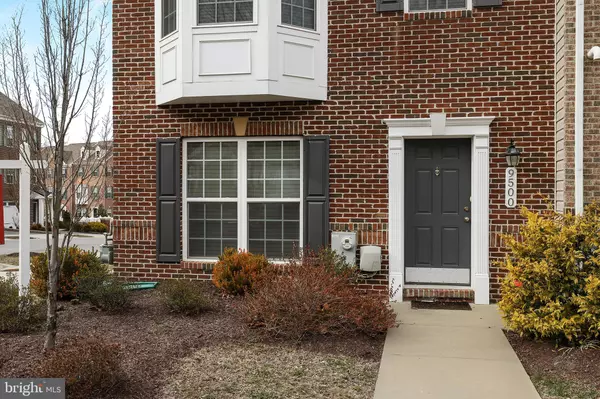$360,000
$360,000
For more information regarding the value of a property, please contact us for a free consultation.
9500 WESTERDALE DR Upper Marlboro, MD 20774
4 Beds
4 Baths
1,532 SqFt
Key Details
Sold Price $360,000
Property Type Townhouse
Sub Type Interior Row/Townhouse
Listing Status Sold
Purchase Type For Sale
Square Footage 1,532 sqft
Price per Sqft $234
Subdivision Westphalia Row
MLS Listing ID MDPG503420
Sold Date 04/12/19
Style Colonial
Bedrooms 4
Full Baths 3
Half Baths 1
HOA Fees $108/mo
HOA Y/N Y
Abv Grd Liv Area 1,532
Originating Board BRIGHT
Year Built 2013
Annual Tax Amount $4,843
Tax Year 2018
Lot Size 1,537 Sqft
Acres 0.04
Property Description
Fall in love with this stunning and well maintained 3-level end unit townhome centrally located close to shopping and major highways. Be fascinated by this full brick charmer with 4 bedroom, 3 .5 bathroom and 2 car garage. From the gourmet kitchen with stainless steel appliances and granite counter tops to the open living room/ dining room combo with hardwood floors, this one is a stunner. Upper level features 3 full bedrooms including a spacious master bedroom with tray ceiling, walk-in closet, and soaking tub. This is a must see!
Location
State MD
County Prince Georges
Zoning MXT
Interior
Interior Features Ceiling Fan(s), Recessed Lighting, Primary Bath(s)
Heating Forced Air
Cooling Central A/C
Fireplaces Number 1
Equipment Built-In Microwave, Dryer, Washer, Cooktop, Dishwasher, Disposal, Stove, Oven - Wall
Appliance Built-In Microwave, Dryer, Washer, Cooktop, Dishwasher, Disposal, Stove, Oven - Wall
Heat Source Electric
Exterior
Exterior Feature Balcony
Parking Features Garage - Rear Entry
Garage Spaces 2.0
Water Access N
Accessibility Other
Porch Balcony
Attached Garage 2
Total Parking Spaces 2
Garage Y
Building
Story 3+
Sewer Public Sewer
Water Public
Architectural Style Colonial
Level or Stories 3+
Additional Building Above Grade, Below Grade
Structure Type Tray Ceilings
New Construction N
Schools
Elementary Schools Arrowhead
Middle Schools Kettering
High Schools Largo
School District Prince George'S County Public Schools
Others
Senior Community No
Tax ID 17155515133
Ownership Fee Simple
SqFt Source Assessor
Special Listing Condition Standard
Read Less
Want to know what your home might be worth? Contact us for a FREE valuation!

Our team is ready to help you sell your home for the highest possible price ASAP

Bought with Olayinka Ayodele • Klassic Homes Realty

GET MORE INFORMATION





