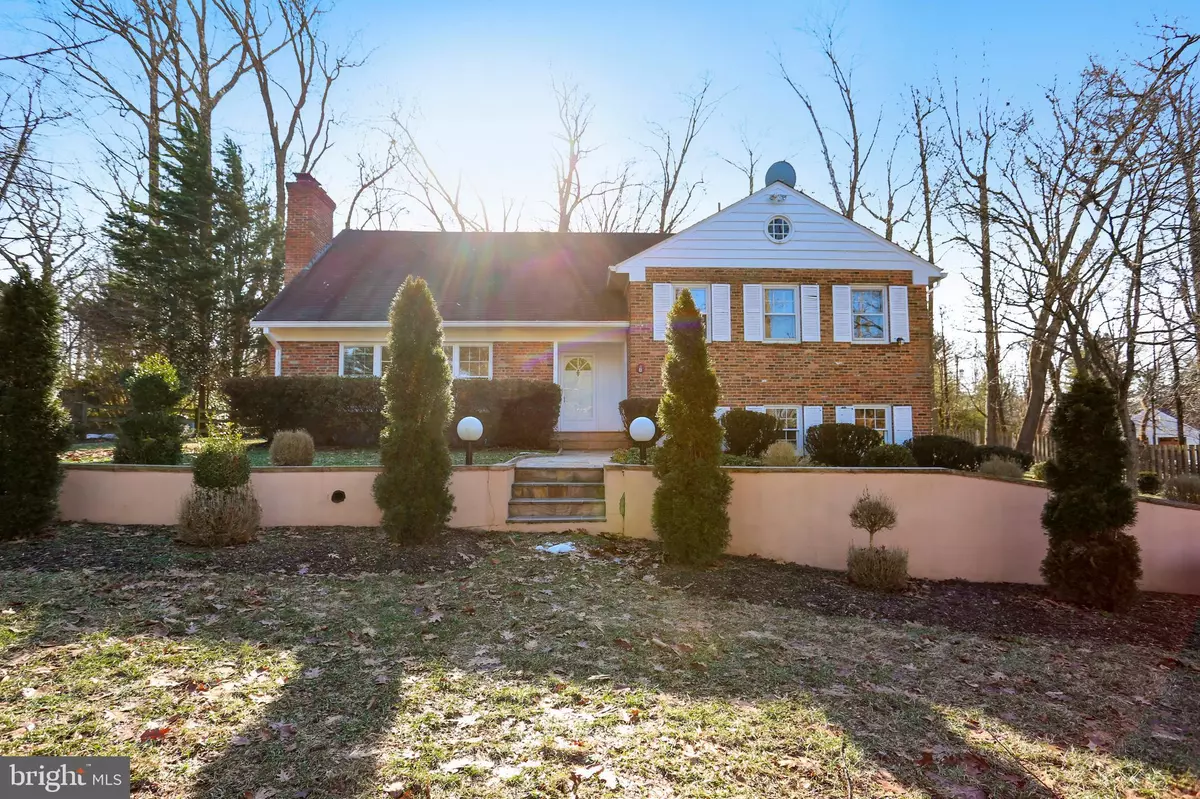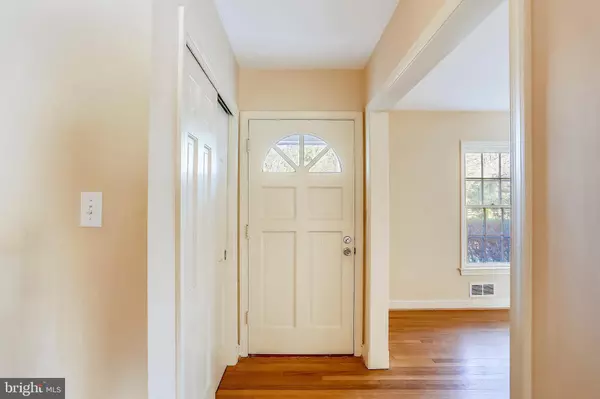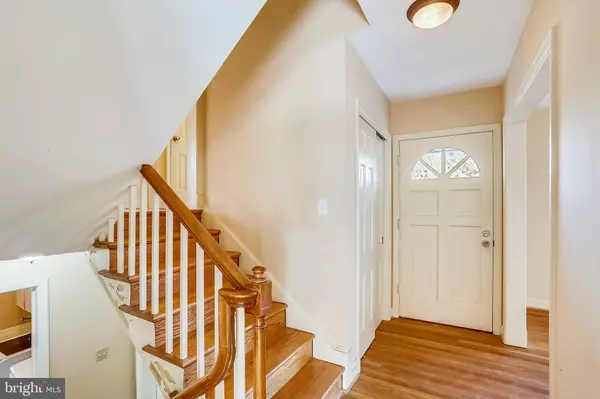$765,000
$798,000
4.1%For more information regarding the value of a property, please contact us for a free consultation.
10012 S GLEN RD Potomac, MD 20854
4 Beds
4 Baths
2,205 SqFt
Key Details
Sold Price $765,000
Property Type Single Family Home
Sub Type Detached
Listing Status Sold
Purchase Type For Sale
Square Footage 2,205 sqft
Price per Sqft $346
Subdivision Potomac Hills
MLS Listing ID MDMC559416
Sold Date 04/12/19
Style Split Level
Bedrooms 4
Full Baths 3
Half Baths 1
HOA Y/N N
Abv Grd Liv Area 1,800
Originating Board BRIGHT
Year Built 1958
Annual Tax Amount $9,927
Tax Year 2019
Lot Size 0.687 Acres
Acres 0.69
Property Description
Welcome to this split-level colonial in beautiful Potomac Hills.Five levels provide numerous spaces to enjoy the comforts of home. Enter the sunny main level and find a spacious living room with hardwood floors and wood-burning fireplace with mantle. This level has an eat-in kitchen with brand new oak cabinets and black appliances, including built-in microwave. The sunroom and dining room are bathed in sunlight from the south-facing windows all along the back of the house. In warm months, dine al fresco on the grand flagstone patio edged by a low retaining wall, and watch the sun set behind the trees. On the two upper levels, you'll find 4 bedrooms, 3 full baths, and a 500 sq ft insulated attic for storing your off-season items. One level down is a large rec room with wood-burning fireplace, built in shelving, ceramic tile floors, and wall-mounted, flat-screen TV. There's also a large utility/storage area. The bottom level has a laundry room with powder room inside, flanked by two one-car garages.
Location
State MD
County Montgomery
Zoning R200
Rooms
Basement Full
Interior
Interior Features Attic, Breakfast Area, Built-Ins, Carpet, Crown Moldings, Family Room Off Kitchen, Formal/Separate Dining Room, Kitchen - Eat-In, Kitchen - Table Space, Primary Bath(s), Walk-in Closet(s), Wood Floors
Heating Forced Air
Cooling Central A/C
Flooring Hardwood, Ceramic Tile, Carpet
Fireplaces Number 2
Fireplaces Type Equipment, Brick, Mantel(s), Screen
Equipment Built-In Microwave, Built-In Range, Dishwasher, Disposal
Furnishings No
Fireplace Y
Appliance Built-In Microwave, Built-In Range, Dishwasher, Disposal
Heat Source Natural Gas
Laundry Basement
Exterior
Parking Features Basement Garage, Garage - Side Entry, Garage Door Opener, Inside Access
Garage Spaces 6.0
Fence Fully, Split Rail, Privacy, Wood
Water Access N
Roof Type Composite
Accessibility None
Attached Garage 2
Total Parking Spaces 6
Garage Y
Building
Lot Description Backs to Trees, Front Yard, Landscaping, Private, Rear Yard
Story 3+
Sewer Public Sewer
Water Public
Architectural Style Split Level
Level or Stories 3+
Additional Building Above Grade, Below Grade
Structure Type Dry Wall
New Construction N
Schools
Elementary Schools Potomac
Middle Schools Herbert Hoover
High Schools Winston Churchill
School District Montgomery County Public Schools
Others
Senior Community No
Tax ID 161000870403
Ownership Fee Simple
SqFt Source Estimated
Horse Property N
Special Listing Condition Standard
Read Less
Want to know what your home might be worth? Contact us for a FREE valuation!

Our team is ready to help you sell your home for the highest possible price ASAP

Bought with Craig S Rosenfeld • RE/MAX Realty Group

GET MORE INFORMATION





