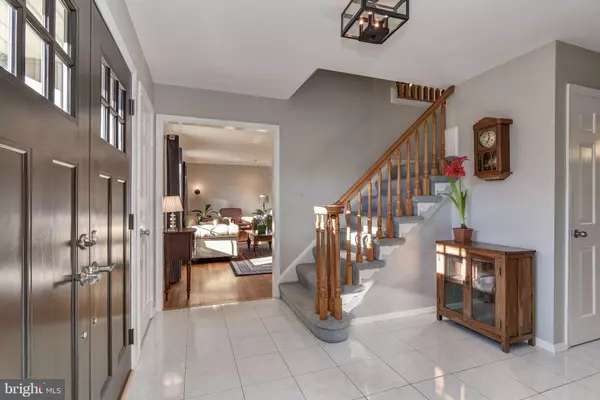$930,000
$949,900
2.1%For more information regarding the value of a property, please contact us for a free consultation.
8201 SNUG HILL LN Potomac, MD 20854
5 Beds
5 Baths
3,788 SqFt
Key Details
Sold Price $930,000
Property Type Single Family Home
Sub Type Detached
Listing Status Sold
Purchase Type For Sale
Square Footage 3,788 sqft
Price per Sqft $245
Subdivision East Gate Of Potomac
MLS Listing ID MDMC488604
Sold Date 04/15/19
Style Colonial
Bedrooms 5
Full Baths 4
Half Baths 1
HOA Y/N N
Abv Grd Liv Area 3,088
Originating Board BRIGHT
Year Built 1973
Annual Tax Amount $10,012
Tax Year 2019
Lot Size 0.269 Acres
Acres 0.27
Property Description
This classic brick colonial is situated on a beautiful private lot and features gorgeous primary spaces, 5 bedrooms, 4.5 baths and a finished lower level. Enhanced with hardwood flooring and recessed lighting and a fresh neutral paint palette, the main level offers a beautiful kitchen with quartz countertops and stainless appliances, an inviting family room with wood-beamed ceilings and a fireplace, a spacious formal dining room, large formal living room and a large mudroom. Upstairs there are 5 bedrooms including a lovely owner's suite with a renovated bath and custom closets. Two bedrooms share a Jack-and-Jill bath. Two other bedrooms add the ideal arrangement for family and/or a guest. A third full bath is off the hall. Step down into the fully finished lower level where there is ample room for entertaining, media viewing, exercise or a play room. There is a full bath and laundry room on this floor, as well as a fabulous pantry lined with built-in shelving. Outside, an expansive deck overlooks the peaceful, private back yard, which is enhanced by towering trees and backs to protected common areas. Located in the highly sought after Churchill school cluster, this home has easy access to Potomac's shops and restaurants, downtown Bethesda and DC, airports and the job centers in Northern Virginia. From its private setting to all of its lovely amenities, this residence elevates the concept of form and function to a remarkable level!
Location
State MD
County Montgomery
Zoning R200
Rooms
Other Rooms Living Room, Dining Room, Kitchen, Family Room, Media Room, Half Bath
Basement Full
Interior
Interior Features Breakfast Area, Crown Moldings, Formal/Separate Dining Room, Walk-in Closet(s), Window Treatments, Wood Floors
Cooling Central A/C
Flooring Wood
Fireplaces Number 1
Fireplaces Type Wood
Equipment Cooktop, Built-In Microwave, Dishwasher, Disposal, Dryer, Oven - Double, Refrigerator, Stainless Steel Appliances, Washer
Fireplace Y
Appliance Cooktop, Built-In Microwave, Dishwasher, Disposal, Dryer, Oven - Double, Refrigerator, Stainless Steel Appliances, Washer
Heat Source Natural Gas
Laundry Basement
Exterior
Exterior Feature Deck(s)
Parking Features Garage - Front Entry
Garage Spaces 2.0
Water Access N
Accessibility None
Porch Deck(s)
Attached Garage 2
Total Parking Spaces 2
Garage Y
Building
Story 3+
Sewer Public Sewer
Water Public
Architectural Style Colonial
Level or Stories 3+
Additional Building Above Grade, Below Grade
Structure Type Beamed Ceilings
New Construction N
Schools
Elementary Schools Bells Mill
Middle Schools Cabin John
High Schools Winston Churchill
School District Montgomery County Public Schools
Others
Senior Community No
Tax ID 161000910497
Ownership Fee Simple
SqFt Source Estimated
Horse Property N
Special Listing Condition Standard
Read Less
Want to know what your home might be worth? Contact us for a FREE valuation!

Our team is ready to help you sell your home for the highest possible price ASAP

Bought with Hans L Wydler • Compass
GET MORE INFORMATION





