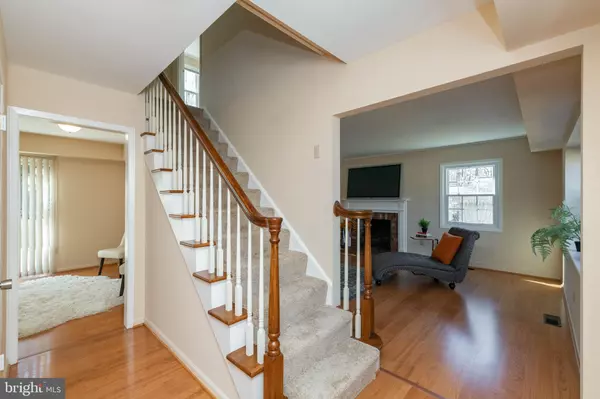$370,000
$364,900
1.4%For more information regarding the value of a property, please contact us for a free consultation.
8805 EASTBOURNE LN Laurel, MD 20708
4 Beds
3 Baths
1,980 SqFt
Key Details
Sold Price $370,000
Property Type Single Family Home
Sub Type Detached
Listing Status Sold
Purchase Type For Sale
Square Footage 1,980 sqft
Price per Sqft $186
Subdivision Montpelier
MLS Listing ID MDPG499968
Sold Date 04/12/19
Style Colonial
Bedrooms 4
Full Baths 2
Half Baths 1
HOA Fees $27/ann
HOA Y/N Y
Abv Grd Liv Area 1,980
Originating Board BRIGHT
Year Built 1968
Annual Tax Amount $4,512
Tax Year 2018
Lot Size 0.440 Acres
Acres 0.44
Property Description
Well maintained and meticulously cared for Gramercy Colonial in sought after Montpelier community. Backs to trees for a private backyard setting. This home shows pride of ownership! Move-in ready with the chance to put your own touch to it... Freshly Painted throughout, UPDATED baths, NEW laminate floors, BRAND NEW carpet & pad, UPDATED windows and sliders, and UPDATED light fixtures & hardware. The exterior includes an UPGRADED front Walkway/Landscaping wall (2015), Driveway blacktopped (2018), Architectural roof shingles, Flagstone patio with retractable awning, Retaining Wall (2011), and a private wooded garden featuring gorgeous Azaleas, perennials, and annuals! Recently appraised at $380K and priced to sell quick! Community amenities include Outdoor Pool, Basketball & Tennis Courts, Baseball Fields, and Playground. Fun fact: This home has been highlighted multiple times and is a featured home in the summer garden tours; the gardens serve as the cover photo for the Montpelier Facebook page.
Location
State MD
County Prince Georges
Zoning RR
Rooms
Other Rooms Living Room, Dining Room, Primary Bedroom, Bedroom 2, Bedroom 4, Kitchen, Family Room, Breakfast Room, Laundry, Bathroom 3
Interior
Interior Features Attic, Breakfast Area, Carpet, Ceiling Fan(s), Dining Area, Family Room Off Kitchen, Floor Plan - Traditional, Kitchen - Eat-In, Kitchen - Table Space, Primary Bath(s), Window Treatments
Hot Water Natural Gas
Heating Forced Air
Cooling Attic Fan, Ceiling Fan(s), Central A/C
Fireplaces Number 1
Fireplaces Type Mantel(s)
Equipment Cooktop, Dishwasher, Disposal, Dryer, Oven - Wall, Range Hood, Refrigerator, Washer, Water Heater
Fireplace Y
Window Features Double Pane,Screens
Appliance Cooktop, Dishwasher, Disposal, Dryer, Oven - Wall, Range Hood, Refrigerator, Washer, Water Heater
Heat Source Natural Gas
Exterior
Exterior Feature Patio(s), Terrace
Parking Features Garage - Front Entry, Garage Door Opener
Garage Spaces 2.0
Amenities Available Basketball Courts, Baseball Field, Pool - Outdoor, Pool Mem Avail, Tennis Courts, Tot Lots/Playground
Water Access N
Accessibility Level Entry - Main
Porch Patio(s), Terrace
Attached Garage 2
Total Parking Spaces 2
Garage Y
Building
Lot Description Backs to Trees
Story 2
Sewer Public Sewer
Water Public
Architectural Style Colonial
Level or Stories 2
Additional Building Above Grade, Below Grade
Structure Type Dry Wall
New Construction N
Schools
School District Prince George'S County Public Schools
Others
HOA Fee Include Trash,Snow Removal
Senior Community No
Tax ID 17100996553
Ownership Fee Simple
SqFt Source Assessor
Special Listing Condition Standard
Read Less
Want to know what your home might be worth? Contact us for a FREE valuation!

Our team is ready to help you sell your home for the highest possible price ASAP

Bought with Barbara A McCaffrey • Redfin Corp

GET MORE INFORMATION





