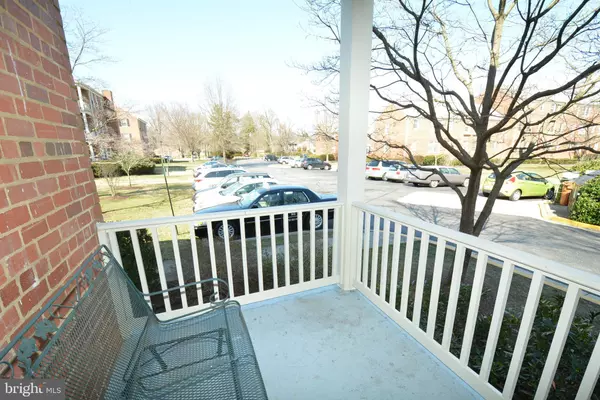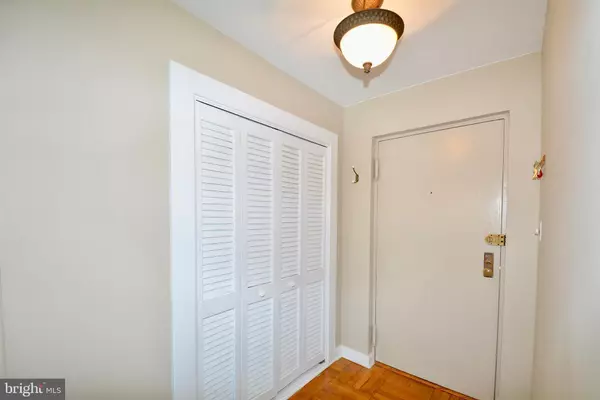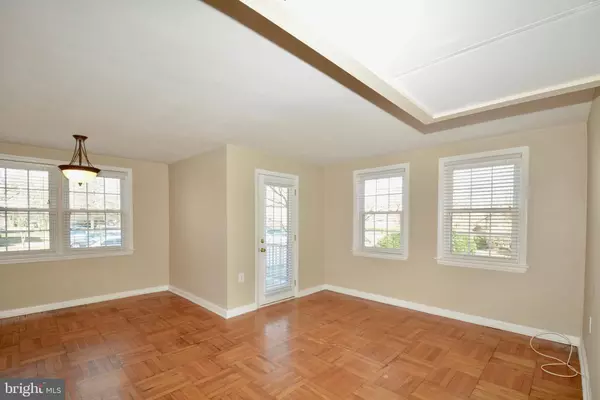$255,000
$255,000
For more information regarding the value of a property, please contact us for a free consultation.
1104 BELLE VIEW BLVD #A2 Alexandria, VA 22307
2 Beds
1 Bath
785 SqFt
Key Details
Sold Price $255,000
Property Type Condo
Sub Type Condo/Co-op
Listing Status Sold
Purchase Type For Sale
Square Footage 785 sqft
Price per Sqft $324
Subdivision Belle View Condominiums
MLS Listing ID VAFX1000048
Sold Date 04/16/19
Style Colonial
Bedrooms 2
Full Baths 1
Condo Fees $360/mo
HOA Y/N N
Abv Grd Liv Area 785
Originating Board BRIGHT
Year Built 1950
Annual Tax Amount $2,739
Tax Year 2018
Property Description
Bright & sunny first floor PORCH UNIT with lots of extras - laundry in the same building, warm hardwoods, replaced windows, upgraded kitchen with stainless appliances, roomy closets and updated bath. Sit on your porch with your evening wine glass and enjoy the lovely dogwood this Spring. Belle View is a commuter's dream with easy access to I495, GW Pkwy & the Mt Vernon Bike Trail & Rt 1, plus convenient bus & Metro service. Parking is free and easy, and you are only a few blocks away from shopping and restaurants, Rec Ctr, dog park, elementary school, library, and seasonal farmers market. Condo fee includes gas (for hot water & cooking), water, trash, parking, beautiful swimming pool complex with separate lap pool, tennis courts and all the acreas of trees & greenspace.
Location
State VA
County Fairfax
Zoning 220
Rooms
Other Rooms Living Room, Dining Room, Primary Bedroom, Bedroom 2, Kitchen
Basement Connecting Stairway, Improved, Interior Access
Main Level Bedrooms 2
Interior
Interior Features Dining Area, Floor Plan - Open, Intercom, Kitchen - Galley, Window Treatments, Wood Floors
Hot Water Natural Gas
Heating Heat Pump(s)
Cooling Heat Pump(s)
Flooring Hardwood
Equipment Built-In Microwave, Disposal, Exhaust Fan, Intercom, Microwave, Oven/Range - Gas, Refrigerator, Stainless Steel Appliances
Fireplace N
Window Features Energy Efficient,Replacement
Appliance Built-In Microwave, Disposal, Exhaust Fan, Intercom, Microwave, Oven/Range - Gas, Refrigerator, Stainless Steel Appliances
Heat Source Electric
Laundry Basement, Common
Exterior
Amenities Available Basketball Courts, Common Grounds, Laundry Facilities, Mooring Area, Picnic Area, Pool - Outdoor, Storage Bin, Tennis Courts, Tot Lots/Playground
Water Access N
Accessibility None
Garage N
Building
Story 1
Unit Features Garden 1 - 4 Floors
Sewer Public Sewer
Water Public
Architectural Style Colonial
Level or Stories 1
Additional Building Above Grade, Below Grade
New Construction N
Schools
Elementary Schools Belle View
Middle Schools Carl Sandburg
High Schools West Potomac
School District Fairfax County Public Schools
Others
HOA Fee Include Common Area Maintenance,Ext Bldg Maint,Gas,Lawn Maintenance,Management,Pool(s),Reserve Funds,Road Maintenance,Sewer,Trash,Water
Senior Community No
Tax ID 0932 13 1104A2
Ownership Condominium
Security Features Intercom,Main Entrance Lock
Special Listing Condition Standard
Read Less
Want to know what your home might be worth? Contact us for a FREE valuation!

Our team is ready to help you sell your home for the highest possible price ASAP

Bought with Janet Rushford • Coldwell Banker Realty

GET MORE INFORMATION





