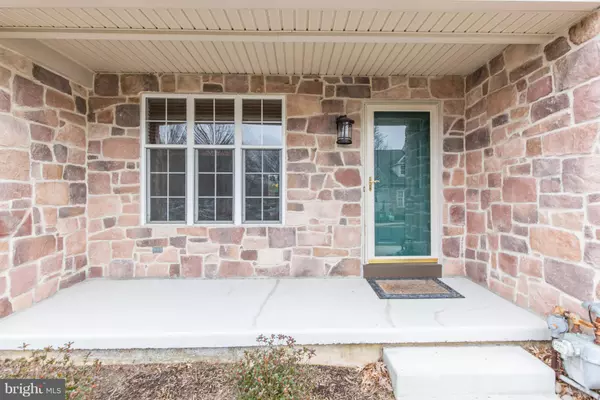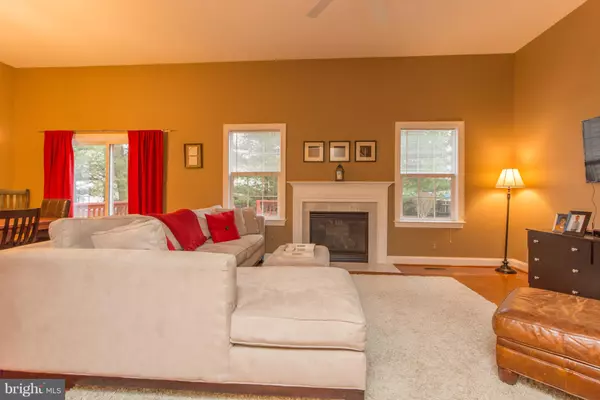$373,500
$375,900
0.6%For more information regarding the value of a property, please contact us for a free consultation.
103 IRON HORSE DR Yardley, PA 19067
3 Beds
3 Baths
1,808 SqFt
Key Details
Sold Price $373,500
Property Type Condo
Sub Type Condo/Co-op
Listing Status Sold
Purchase Type For Sale
Square Footage 1,808 sqft
Price per Sqft $206
Subdivision Yardley Station
MLS Listing ID PABU364478
Sold Date 04/16/19
Style Colonial
Bedrooms 3
Full Baths 2
Half Baths 1
Condo Fees $270/mo
HOA Y/N N
Abv Grd Liv Area 1,808
Originating Board BRIGHT
Year Built 1999
Annual Tax Amount $7,724
Tax Year 2018
Property Description
A fantastic floor plan and wonderfully convenient location combine to make this gorgeous townhouse in Yardley a must see! The spacious main floor features beautiful hardwood flooring and great neutral decor throughout. Kitchen offers granite counter tops, plentiful white cabinetry, a gorgeous subway tile backsplash, stainless refrigerator, gas range and is fully open to the inviting and natural light-filled breakfast room. The living and dining rooms exist in a large light filled-combined space at the back of the home with impressive 10 ft. ceilings, gas fireplace, and access via sliding glass doors to the backyard deck. Brand new carpeting leads up the stairs and continues throughout the main hallway of the 2nd level where you'll find 3 great bedrooms including the master. Set apart from the rest of the 2nd level, the master bedroom offers a vaulted ceiling, gas fireplace, huge walk-in closet and private en-suite bathroom with jacuzzi tub, stall shower and skylight. The additional bedrooms are large and well appointed with ample closet space and share the 2nd full bathroom on this level. Also conveniently located on this floor is the laundry room with full size washer and dryer. Not to be overlooked and adding substantial living space not indicated in the published square footage is the fantastic finished basement. Separated into two large rooms, these fabulous spaces offer the buyer a blank canvas to create rooms customized to meet their needs. The attached one car garage with direct inside access, along with private driveway adds even more appeal to this great home. Located just steps from the Yardley Train Station and within minutes of major commuter routes like I-295 and Route 1 the commuter will love this location. Yardley Boro shopping and restaurants is within walking distance as is access to the canal towpath. A One Year Home Warranty is also included.
Location
State PA
County Bucks
Area Yardley Boro (10154)
Zoning R2
Rooms
Other Rooms Living Room, Dining Room, Primary Bedroom, Bedroom 2, Kitchen, Basement, Breakfast Room, Bedroom 1, Laundry
Basement Full, Fully Finished
Interior
Interior Features Ceiling Fan(s), Primary Bath(s), Upgraded Countertops, Walk-in Closet(s), Wood Floors, Carpet, Recessed Lighting, Skylight(s), Stall Shower, WhirlPool/HotTub
Hot Water Natural Gas
Heating Forced Air
Cooling Central A/C
Flooring Hardwood, Carpet, Ceramic Tile
Fireplaces Number 2
Fireplaces Type Gas/Propane
Equipment Disposal, Dryer, Washer, Refrigerator, Oven/Range - Gas, Built-In Microwave, Dishwasher
Fireplace Y
Appliance Disposal, Dryer, Washer, Refrigerator, Oven/Range - Gas, Built-In Microwave, Dishwasher
Heat Source Natural Gas
Laundry Upper Floor
Exterior
Exterior Feature Deck(s)
Parking Features Garage Door Opener, Inside Access
Garage Spaces 4.0
Amenities Available Common Grounds
Water Access N
Accessibility None
Porch Deck(s)
Attached Garage 1
Total Parking Spaces 4
Garage Y
Building
Story 2
Sewer Public Sewer
Water Public
Architectural Style Colonial
Level or Stories 2
Additional Building Above Grade, Below Grade
New Construction N
Schools
Elementary Schools Quarry Hill
Middle Schools Pennwood
High Schools Pennsbury
School District Pennsbury
Others
HOA Fee Include Common Area Maintenance,Ext Bldg Maint,Lawn Maintenance,Snow Removal
Senior Community No
Tax ID 54-007-039-005-002
Ownership Condominium
Acceptable Financing Cash, Conventional, FHA, VA
Listing Terms Cash, Conventional, FHA, VA
Financing Cash,Conventional,FHA,VA
Special Listing Condition Standard
Read Less
Want to know what your home might be worth? Contact us for a FREE valuation!

Our team is ready to help you sell your home for the highest possible price ASAP

Bought with Frances J McNinch • BHHS Fox & Roach-New Hope

GET MORE INFORMATION





