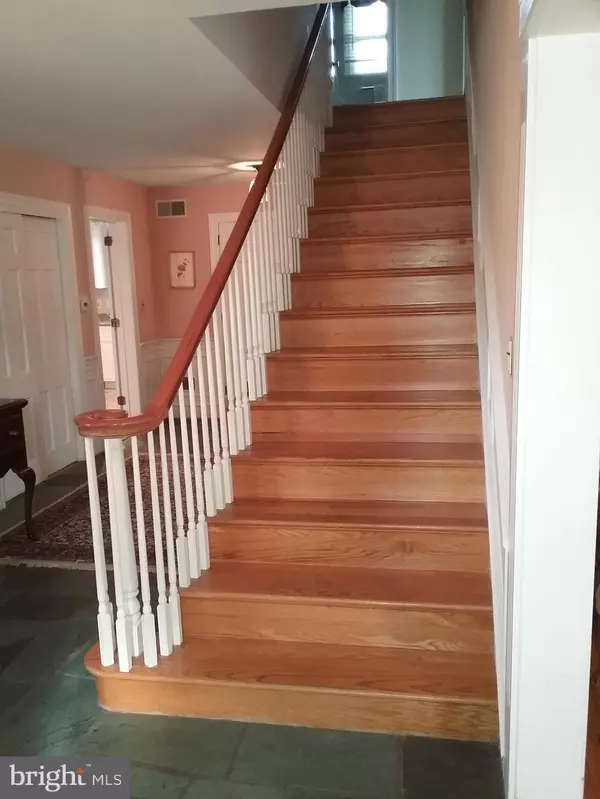$500,000
$497,500
0.5%For more information regarding the value of a property, please contact us for a free consultation.
712 BRISTOL RD Wilmington, DE 19803
7 Beds
4 Baths
4,050 SqFt
Key Details
Sold Price $500,000
Property Type Single Family Home
Sub Type Detached
Listing Status Sold
Purchase Type For Sale
Square Footage 4,050 sqft
Price per Sqft $123
Subdivision Sharpley
MLS Listing ID DENC417790
Sold Date 04/15/19
Style Cape Cod
Bedrooms 7
Full Baths 4
HOA Y/N N
Abv Grd Liv Area 4,050
Originating Board BRIGHT
Year Built 1969
Annual Tax Amount $4,944
Tax Year 2018
Lot Size 0.350 Acres
Acres 0.35
Lot Dimensions 108.00 x 140.00
Property Description
This lovely home was designed and built by the builder for his family. A fine attention to detail can be seen in the many custom features - built in cabinets, wainscotting with deep applied moldings, fluted moldings, stone floor, stone fireplace, large, gracious entrance hall and many closets to name but a few. The first floor includes an in law suite off of the main social area. The screened in porch is the perfect place to enjoy summer evenings in the private yard. The kitchen was just updated with Shaker white cabinets and granite countertops. The spacious dining room is the perfect place for those holiday dinners. The second floor has six bedrooms and many possibilities. There are two master bedrooms - one has a brick fireplace. There are ample closets throughout and a cedar closet on the second floor. The laundry room is on the second floor as well. The yard features mature plantings and is nicely landscaped. As well as the screened porch there is a brick patio off the porch and off of the in law suite. The lot is larger than most lots in Sharpley - three lots were divided into two. This is a one of a kind offering and a home that has been loved and cared for.
Location
State DE
County New Castle
Area Brandywine (30901)
Zoning NC10
Rooms
Other Rooms Living Room, Dining Room, Primary Bedroom, Bedroom 2, Bedroom 3, Bedroom 4, Bedroom 5, Kitchen, Family Room, Foyer, Bedroom 1, In-Law/auPair/Suite, Screened Porch
Basement Full
Main Level Bedrooms 1
Interior
Interior Features Attic/House Fan, Attic, Built-Ins, Cedar Closet(s), Ceiling Fan(s), Chair Railings, Crown Moldings, Curved Staircase, Kitchen - Island, Wainscotting, Wood Floors
Heating Forced Air
Cooling Central A/C
Fireplaces Number 2
Fireplaces Type Brick, Stone
Equipment Built-In Microwave, Cooktop - Down Draft, Dishwasher, Disposal, Oven - Wall, Refrigerator, Washer
Appliance Built-In Microwave, Cooktop - Down Draft, Dishwasher, Disposal, Oven - Wall, Refrigerator, Washer
Heat Source Natural Gas
Exterior
Parking Features Garage - Side Entry, Garage Door Opener
Garage Spaces 2.0
Water Access N
Accessibility None
Attached Garage 2
Total Parking Spaces 2
Garage Y
Building
Story 2
Sewer Public Sewer
Water Public
Architectural Style Cape Cod
Level or Stories 2
Additional Building Above Grade, Below Grade
New Construction N
Schools
School District Brandywine
Others
Senior Community No
Tax ID 06-077.00-044
Ownership Fee Simple
SqFt Source Assessor
Special Listing Condition Standard
Read Less
Want to know what your home might be worth? Contact us for a FREE valuation!

Our team is ready to help you sell your home for the highest possible price ASAP

Bought with John J Shields • BHHS Fox & Roach-Greenville

GET MORE INFORMATION





