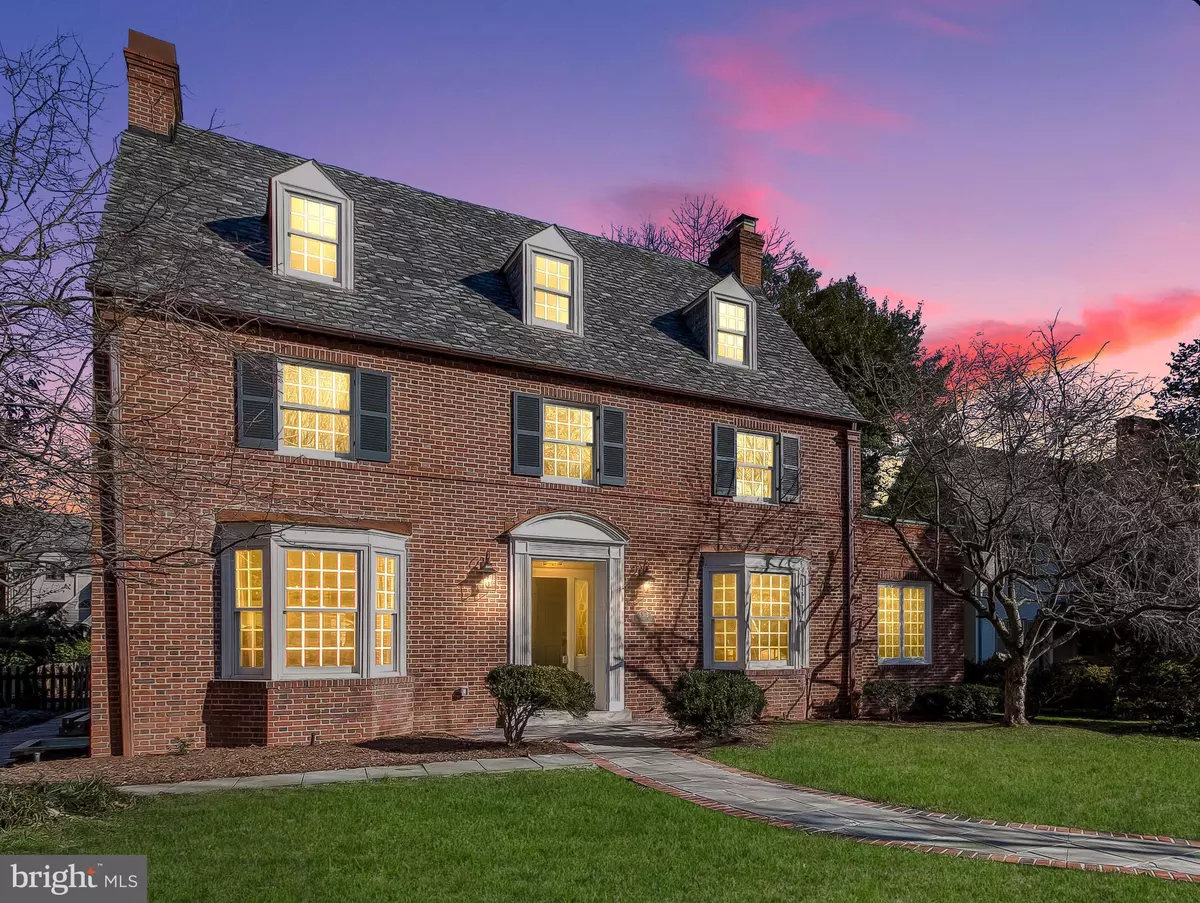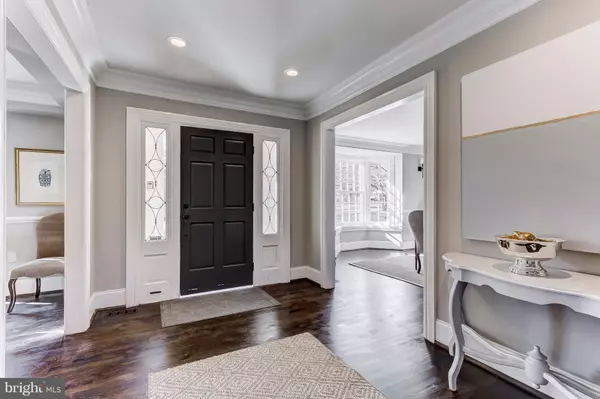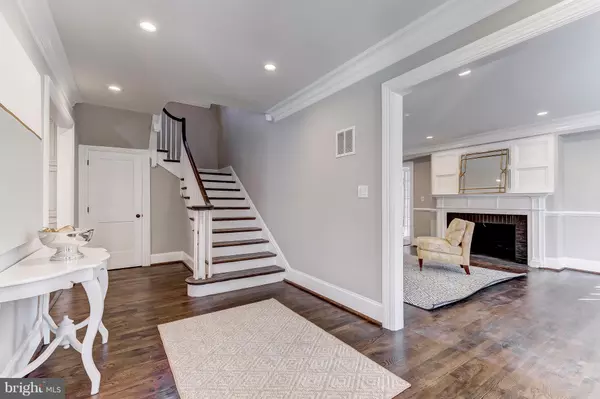$990,000
$1,045,000
5.3%For more information regarding the value of a property, please contact us for a free consultation.
5315 SPRINGLAKE WAY Baltimore, MD 21212
5 Beds
6 Baths
4,590 SqFt
Key Details
Sold Price $990,000
Property Type Single Family Home
Sub Type Detached
Listing Status Sold
Purchase Type For Sale
Square Footage 4,590 sqft
Price per Sqft $215
Subdivision Greater Homeland Historic District
MLS Listing ID MDBA100886
Sold Date 04/16/19
Style Colonial
Bedrooms 5
Full Baths 5
Half Baths 1
HOA Fees $19/ann
HOA Y/N Y
Abv Grd Liv Area 3,910
Originating Board BRIGHT
Year Built 1929
Annual Tax Amount $11,719
Tax Year 2019
Lot Size 9,805 Sqft
Acres 0.23
Property Description
Just selected for HGTV/Black and Decker commercial! Be the home "as seen on TV". Its all NEW inside!! This totally revitalized masterpiece offers 5 bedrooms and 5.5 baths. When 3 out of the 5 full baths are en-suite you have luxury living at its best! NEW electric, plumbing, HVAC and much more! Detached garage with carport for additional parking on a private level quarter acre. Gourmet kitchen with quartz countertops and THOR appliances, luxurious updated bathrooms, and new top of the line Marvin SDL windows makes this a truly captivating gem of a house. Be the home in HOMELAND that has an open kitchen to a large family-room. Other highlights include a formal dining and living room, light filled large sunroom, elegant wood burning fireplace, and adjacent stone terrace. Second level hookup for stackable washer/dryer for a second laundry room. The finished basement has a full bath, large laundry, open living room and plenty of storage. In a word, stunning.
Location
State MD
County Baltimore City
Zoning R-1-E
Direction West
Rooms
Other Rooms Living Room, Dining Room, Primary Bedroom, Bedroom 2, Kitchen, Family Room, Basement, Foyer, Breakfast Room, Bedroom 1, Sun/Florida Room, Laundry, Mud Room, Utility Room, Primary Bathroom, Full Bath, Half Bath
Basement Connecting Stairway, Full, Fully Finished, Heated, Improved, Poured Concrete, Sump Pump, Windows
Interior
Interior Features Breakfast Area, Crown Moldings, Dining Area, Family Room Off Kitchen, Formal/Separate Dining Room, Kitchen - Gourmet, Kitchen - Island, Primary Bath(s), Recessed Lighting, Upgraded Countertops, Walk-in Closet(s), Wood Floors
Heating Central
Cooling Central A/C
Flooring Hardwood, Ceramic Tile
Fireplaces Number 1
Fireplaces Type Wood
Equipment Built-In Microwave, Built-In Range, Commercial Range, Water Heater - High-Efficiency
Furnishings No
Fireplace Y
Window Features Wood Frame,ENERGY STAR Qualified,Double Pane
Appliance Built-In Microwave, Built-In Range, Commercial Range, Water Heater - High-Efficiency
Heat Source Natural Gas
Laundry Has Laundry, Dryer In Unit, Upper Floor, Lower Floor, Washer In Unit
Exterior
Exterior Feature Patio(s), Balcony, Brick
Parking Features Garage - Rear Entry, Garage Door Opener
Garage Spaces 2.0
Fence Picket
Water Access N
View Garden/Lawn
Roof Type Slate
Accessibility None
Porch Patio(s), Balcony, Brick
Total Parking Spaces 2
Garage Y
Building
Lot Description Level, Landscaping
Story 3+
Sewer Public Sewer
Water Public
Architectural Style Colonial
Level or Stories 3+
Additional Building Above Grade, Below Grade
Structure Type Dry Wall
New Construction N
Schools
School District Baltimore City Public Schools
Others
Senior Community No
Tax ID 0327115002 019
Ownership Fee Simple
SqFt Source Estimated
Horse Property N
Special Listing Condition Standard
Read Less
Want to know what your home might be worth? Contact us for a FREE valuation!

Our team is ready to help you sell your home for the highest possible price ASAP

Bought with NON MEMBER • Non Subscribing Office
GET MORE INFORMATION





