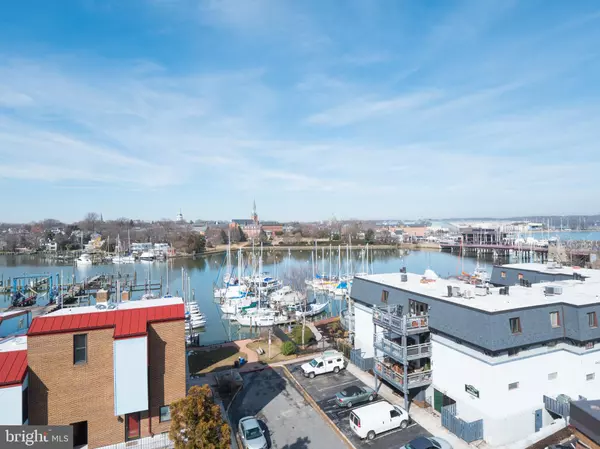$370,000
$370,000
For more information regarding the value of a property, please contact us for a free consultation.
316 BURNSIDE ST #408 Annapolis, MD 21403
1 Bed
1 Bath
768 SqFt
Key Details
Sold Price $370,000
Property Type Condo
Sub Type Condo/Co-op
Listing Status Sold
Purchase Type For Sale
Square Footage 768 sqft
Price per Sqft $481
Subdivision Eastport
MLS Listing ID MDAA373910
Sold Date 04/15/19
Style Traditional
Bedrooms 1
Full Baths 1
Condo Fees $405/mo
HOA Y/N N
Abv Grd Liv Area 768
Originating Board BRIGHT
Year Built 1973
Annual Tax Amount $4,255
Tax Year 2018
Lot Size 768 Sqft
Acres 0.02
Property Description
Spectacular water view condo in The Newport Condominiums on Burnside St in Eastport. This fourth floor unit has a balcony with views of Spa Creek and the town of Annapolis. There are only a few units with a water view balcony and a dedicated, proprietary HVAC system. It is a short distance to Eastport restaurants, downtown, Annapolis Yacht Club and across the street from the new AYC expansion. The unit comes with water access and with a small fee and availability, a boat slip on Spa Creek. There are numerous upgrades and the owners have expanded and optimized the space beautifully. The NEW features include Anderson sliders windows and balcony doors with Hunter Douglas custom window treatments, replacement HVAC components, installation of new ductwork insulation, new lighting fixtures, recessed lighting, solid wood doors on all closets and room entrances, and custom built floor to ceiling book shelves designed to compliment the unique lines of the rooms. The owners created a pantry space that doubled the storage space of the existing area. They remodeled the bathroom area to remove the existing tub and installed a new walk-in shower and glass block divider. The new designer flooring is manufactured by Coretec Plus in color Dakota Walnut. It is a soft grey taupe which complements all color pallets. The kitchen includes glass backsplash, granite counters, soft-closed drawers, and unique interior storage compartments. The building is completing the installation of new elevators and the Sellers have completed payments on this special assessment. It is truly, Move In Ready . Pets- Cats Only.
Location
State MD
County Anne Arundel
Zoning RESIDENTIAL
Rooms
Other Rooms Living Room, Dining Room, Kitchen, Bedroom 1, Bathroom 1
Main Level Bedrooms 1
Interior
Interior Features Built-Ins, Elevator, Entry Level Bedroom, Floor Plan - Traditional, Kitchen - Galley, Primary Bath(s), Pantry, Recessed Lighting, Stall Shower, Window Treatments, Wood Floors
Hot Water Electric
Cooling Central A/C
Flooring Wood
Equipment Built-In Microwave, Built-In Range, Dishwasher, Oven/Range - Electric, Refrigerator, Stainless Steel Appliances
Furnishings No
Fireplace N
Window Features Energy Efficient
Appliance Built-In Microwave, Built-In Range, Dishwasher, Oven/Range - Electric, Refrigerator, Stainless Steel Appliances
Heat Source Natural Gas, Electric
Laundry Common
Exterior
Exterior Feature Balcony
Amenities Available Pier/Dock, Water/Lake Privileges, Swimming Pool, Pool - Outdoor, Laundry Facilities, Elevator
Water Access Y
Water Access Desc Boat - Length Limit,Private Access,Boat - Powered,Canoe/Kayak,Sail
View Water
Roof Type Unknown
Accessibility Elevator, Level Entry - Main
Porch Balcony
Garage N
Building
Lot Description Open, Premium, Other
Story 1
Unit Features Mid-Rise 5 - 8 Floors
Foundation Other
Sewer Public Sewer
Water Public
Architectural Style Traditional
Level or Stories 1
Additional Building Above Grade, Below Grade
Structure Type Dry Wall
New Construction N
Schools
Elementary Schools Eastport
Middle Schools Annapolis
High Schools Annapolis
School District Anne Arundel County Public Schools
Others
HOA Fee Include Common Area Maintenance,Ext Bldg Maint,Trash,Other,Water
Senior Community No
Tax ID 020660901103405
Ownership Condominium
Security Features Electric Alarm,Main Entrance Lock,Intercom
Horse Property N
Special Listing Condition Standard
Read Less
Want to know what your home might be worth? Contact us for a FREE valuation!

Our team is ready to help you sell your home for the highest possible price ASAP

Bought with Anita T Davis • Long & Foster Real Estate, Inc.
GET MORE INFORMATION





