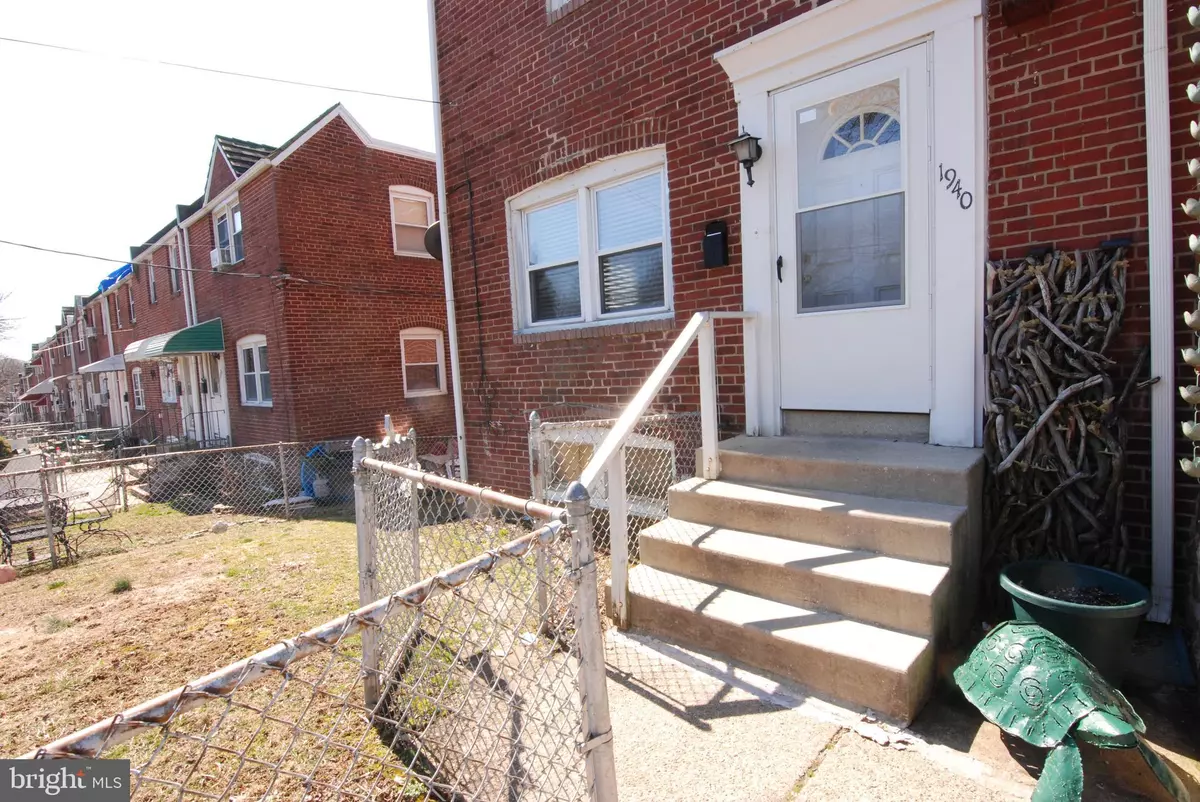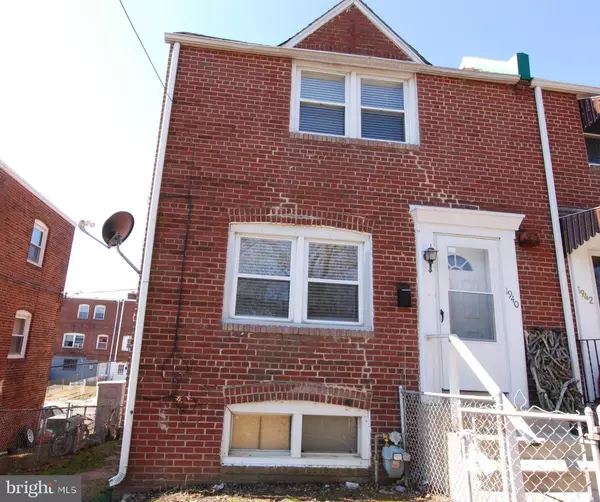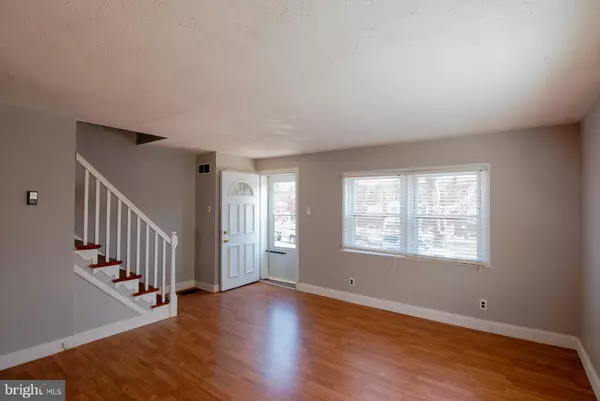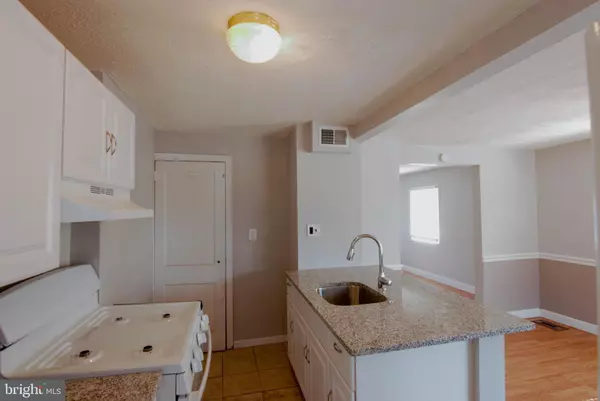$95,000
$95,000
For more information regarding the value of a property, please contact us for a free consultation.
1940 PROSPECT RD Wilmington, DE 19805
3 Beds
1 Bath
1,360 SqFt
Key Details
Sold Price $95,000
Property Type Townhouse
Sub Type Interior Row/Townhouse
Listing Status Sold
Purchase Type For Sale
Square Footage 1,360 sqft
Price per Sqft $69
Subdivision Canby Park
MLS Listing ID DENC417774
Sold Date 04/19/19
Style Colonial
Bedrooms 3
Full Baths 1
HOA Y/N N
Abv Grd Liv Area 1,225
Originating Board BRIGHT
Year Built 1944
Annual Tax Amount $1,479
Tax Year 2018
Lot Size 2,614 Sqft
Acres 0.06
Lot Dimensions 26.00 x 93.00
Property Description
This townhouse is conveniently located near shopping and public transportation. It has been recently painted, has newer laminate floors and brand new window blinds. You will be thrilled with the updated kitchen. It features a new tile floor, brand new stove, granite counter tops and large refrigerator! There is plenty of storage in the lower level walk-out basement. Outback you'll find driveway parking available. All you need to do is move right in.
Location
State DE
County New Castle
Area Wilmington (30906)
Zoning 26R-3
Rooms
Other Rooms Dining Room, Bedroom 2, Bedroom 3, Kitchen, Basement, Bedroom 1, Great Room
Basement Full
Interior
Interior Features Breakfast Area, Kitchen - Island
Hot Water Electric
Heating Forced Air
Cooling None
Equipment Built-In Range, Oven/Range - Electric, Refrigerator
Fireplace N
Window Features Skylights
Appliance Built-In Range, Oven/Range - Electric, Refrigerator
Heat Source Oil
Laundry Basement
Exterior
Garage Spaces 2.0
Fence Chain Link
Water Access N
Accessibility None
Total Parking Spaces 2
Garage N
Building
Story 2
Sewer Public Sewer
Water Public
Architectural Style Colonial
Level or Stories 2
Additional Building Above Grade, Below Grade
New Construction N
Schools
Elementary Schools Pulaski
Middle Schools Bayard
High Schools Glasgow
School District Christina
Others
Senior Community No
Tax ID 26-041.10-032
Ownership Fee Simple
SqFt Source Assessor
Acceptable Financing FHA, Cash, Conventional, VA
Listing Terms FHA, Cash, Conventional, VA
Financing FHA,Cash,Conventional,VA
Special Listing Condition Standard
Read Less
Want to know what your home might be worth? Contact us for a FREE valuation!

Our team is ready to help you sell your home for the highest possible price ASAP

Bought with Christen McDade • Thyme Real Estate Co LLC

GET MORE INFORMATION





