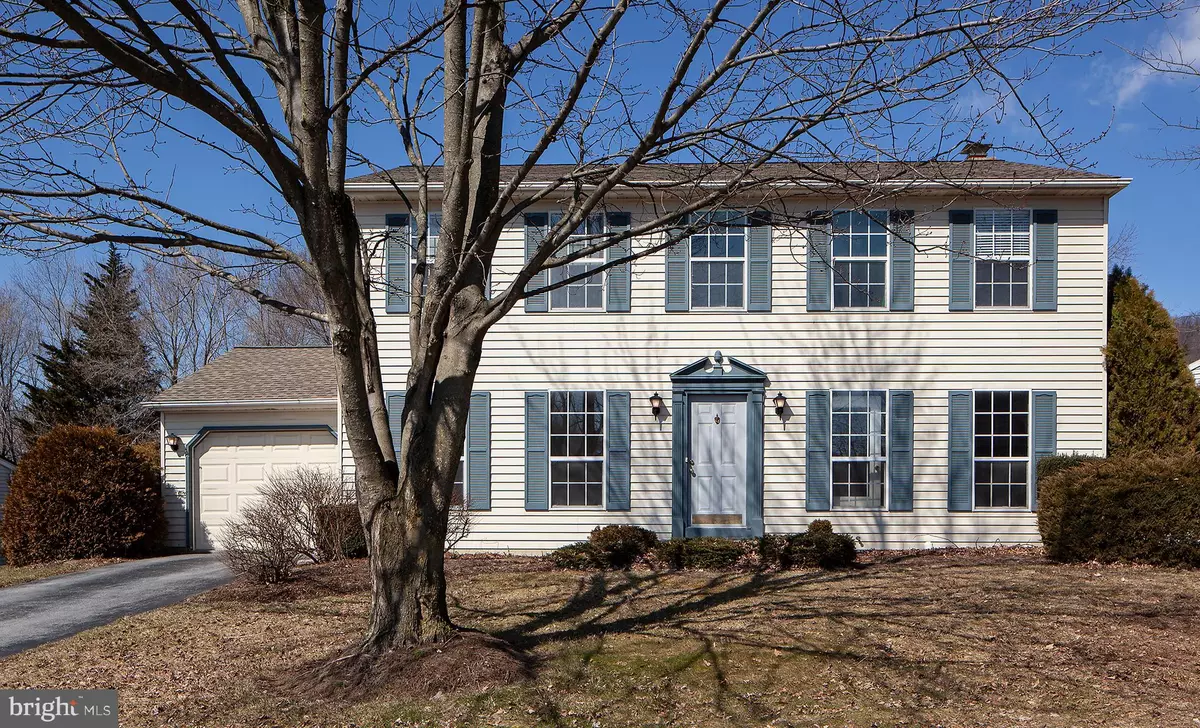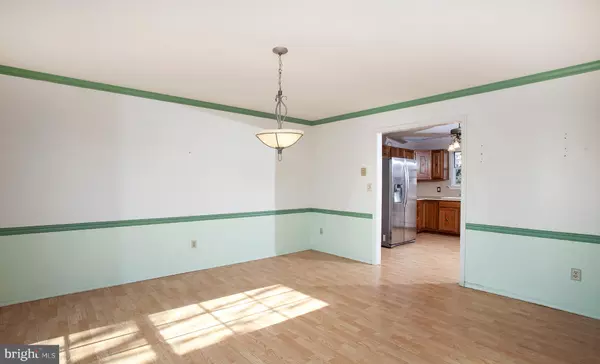$235,000
$230,000
2.2%For more information regarding the value of a property, please contact us for a free consultation.
4616 LAUREL RIDGE DR Harrisburg, PA 17110
4 Beds
4 Baths
2,528 SqFt
Key Details
Sold Price $235,000
Property Type Single Family Home
Sub Type Detached
Listing Status Sold
Purchase Type For Sale
Square Footage 2,528 sqft
Price per Sqft $92
Subdivision Deer Path Woods
MLS Listing ID PADA107524
Sold Date 04/19/19
Style Traditional
Bedrooms 4
Full Baths 2
Half Baths 2
HOA Y/N N
Abv Grd Liv Area 2,128
Originating Board BRIGHT
Year Built 1987
Annual Tax Amount $5,202
Tax Year 2020
Lot Size 10,018 Sqft
Acres 0.23
Property Description
Charm, Location and Convenience is what the Deer Path Woods community offers and welcomes this new listing to the market. Traditional style home featuring 4 bedrooms and 2 full/2 half bathrooms. Formal living room with french doors, formal dining area with crown molding and chair rail. The spacious kitchen offers a large breakfast bar area and sits off the family room with wood burning fireplace. Lower level is partially finished with tremendous space, wet bar, half bathroom and laundry room area. The backyard has an in-ground swimming pool which is 6 feet deep, fulling fenced yard and storage shed. This home has great space but needs a little tender loving care. Adding fresh paint, new flooring and general maintenance will make this home a real gem. Visit today and see what this house has to offer and what it will take for you to make it your own.
Location
State PA
County Dauphin
Area Susquehanna Twp (14062)
Zoning RESIDENTI
Rooms
Other Rooms Living Room, Dining Room, Primary Bedroom, Bedroom 2, Bedroom 3, Kitchen, Family Room, Bedroom 1, Laundry, Other, Storage Room, Primary Bathroom, Full Bath, Half Bath
Basement Full, Interior Access, Partially Finished, Drainage System, Heated
Interior
Interior Features Carpet, Dining Area, Family Room Off Kitchen, Floor Plan - Traditional, Kitchen - Eat-In, Primary Bath(s), Walk-in Closet(s)
Hot Water Electric
Heating Baseboard - Electric
Cooling Central A/C
Flooring Carpet, Laminated
Fireplaces Number 1
Fireplaces Type Brick, Mantel(s), Wood
Equipment Dishwasher, Disposal, Dryer, Microwave, Oven - Self Cleaning, Refrigerator, Washer, Water Heater
Fireplace Y
Appliance Dishwasher, Disposal, Dryer, Microwave, Oven - Self Cleaning, Refrigerator, Washer, Water Heater
Heat Source Electric
Laundry Basement
Exterior
Exterior Feature Deck(s)
Parking Features Garage - Front Entry, Garage Door Opener, Inside Access
Garage Spaces 1.0
Fence Wood, Fully
Pool In Ground
Water Access N
Roof Type Architectural Shingle
Accessibility None
Porch Deck(s)
Attached Garage 1
Total Parking Spaces 1
Garage Y
Building
Lot Description Front Yard, Rear Yard, SideYard(s)
Story 2
Sewer Public Septic
Water Public
Architectural Style Traditional
Level or Stories 2
Additional Building Above Grade, Below Grade
New Construction N
Schools
Elementary Schools Thomas W Holtzman Elementary School
Middle Schools Susquehanna Township
High Schools Susquehanna Township
School District Susquehanna Township
Others
Senior Community No
Tax ID 62-060-175-000-0000
Ownership Fee Simple
SqFt Source Estimated
Acceptable Financing Cash, Conventional, FHA
Horse Property N
Listing Terms Cash, Conventional, FHA
Financing Cash,Conventional,FHA
Special Listing Condition Standard
Read Less
Want to know what your home might be worth? Contact us for a FREE valuation!

Our team is ready to help you sell your home for the highest possible price ASAP

Bought with KEILA VEGA BEY • Turn Key Realty Group

GET MORE INFORMATION





