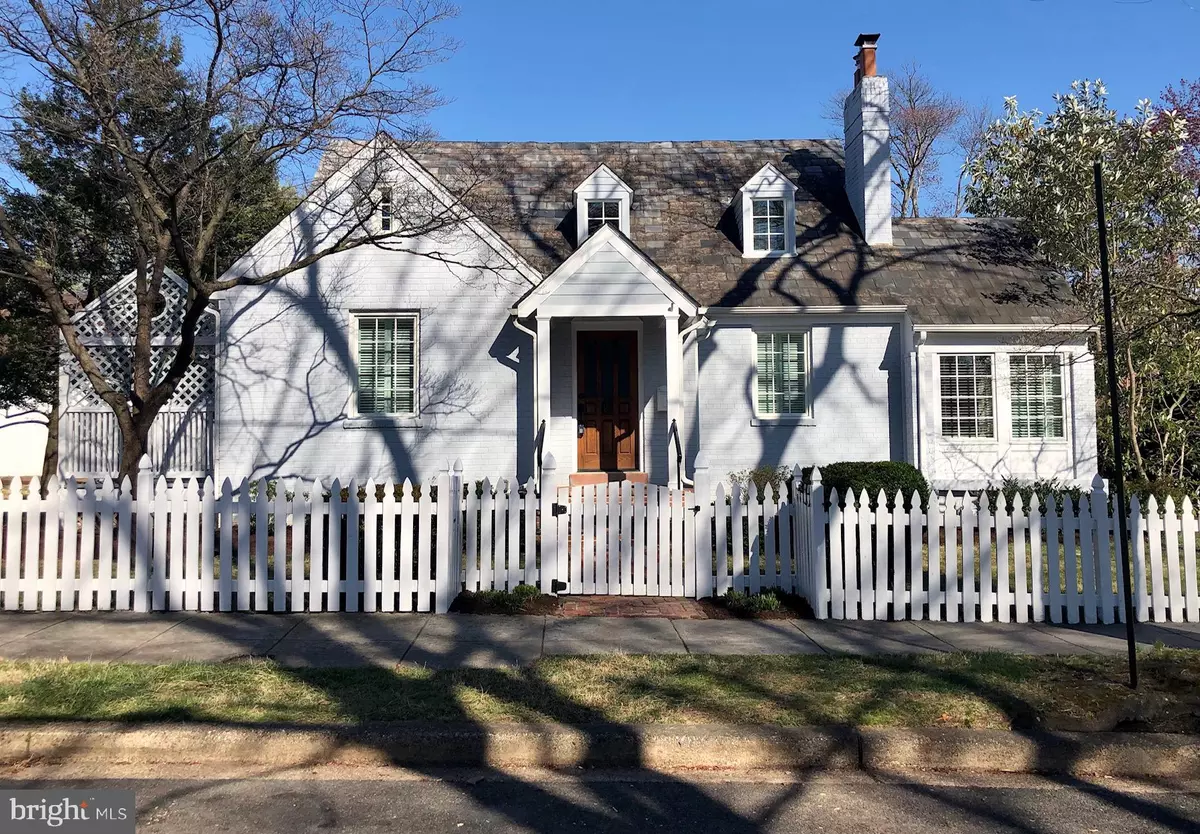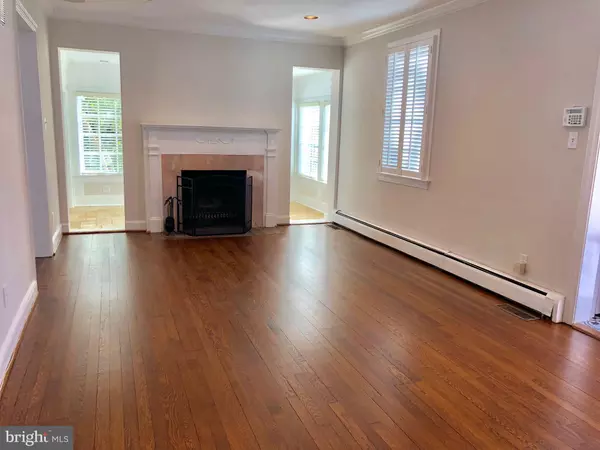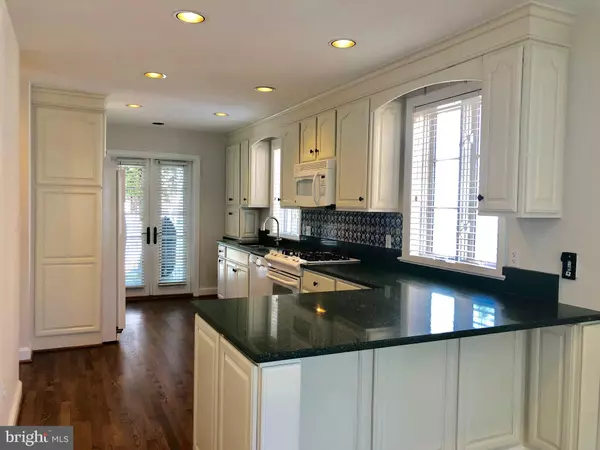$1,045,000
$899,000
16.2%For more information regarding the value of a property, please contact us for a free consultation.
4901 43RD PL NW Washington, DC 20016
4 Beds
3 Baths
2,250 SqFt
Key Details
Sold Price $1,045,000
Property Type Single Family Home
Sub Type Detached
Listing Status Sold
Purchase Type For Sale
Square Footage 2,250 sqft
Price per Sqft $464
Subdivision American University Park
MLS Listing ID DCDC419906
Sold Date 04/19/19
Style Colonial
Bedrooms 4
Full Baths 3
HOA Y/N N
Abv Grd Liv Area 1,500
Originating Board BRIGHT
Year Built 1934
Annual Tax Amount $7,209
Tax Year 2019
Lot Size 5,500 Sqft
Acres 0.13
Property Description
Premium corner lot within walking distance of 2 metros (Friendship Heights and Tenley), plus amazing curb appeal with multiple outdoor spaces (deck and patio with fountain) complete with a wraparound white picket fence! Step inside this charming Cape Cod and find gleaming hardwood floors, freshly painted neutral walls, and replacement windows throughout. The main level features an entry with Italian tile flooring and coat closet, living room with wood-burning fireplace, main level bedroom with cathedral ceiling and updated full bath, renovated kitchen open to a dining or family area plus doors to the side deck and a sunroom with French doors to the rear patio. Upstairs you will find 2 additional bedrooms and a 2nd updated full bath. The lower level with separate entrance contains the rec room, 4th bedroom, laundry, 3rd renovated full bath and storage.
Location
State DC
County Washington
Zoning R
Rooms
Basement Outside Entrance, Walkout Stairs
Main Level Bedrooms 1
Interior
Interior Features Ceiling Fan(s), Entry Level Bedroom, Kitchen - Gourmet, Kitchen - Table Space, Primary Bath(s), Recessed Lighting, Wood Floors
Heating Steam
Cooling Central A/C
Fireplaces Number 1
Equipment Built-In Microwave, Dishwasher, Disposal, Dryer, Icemaker, Oven/Range - Gas, Refrigerator, Washer, Washer/Dryer Stacked, Water Heater
Fireplace Y
Window Features Double Pane,ENERGY STAR Qualified,Replacement,Screens
Appliance Built-In Microwave, Dishwasher, Disposal, Dryer, Icemaker, Oven/Range - Gas, Refrigerator, Washer, Washer/Dryer Stacked, Water Heater
Heat Source Natural Gas
Exterior
Exterior Feature Deck(s), Patio(s)
Fence Fully
Water Access N
Roof Type Slate
Accessibility Other
Porch Deck(s), Patio(s)
Garage N
Building
Lot Description Corner, Landscaping, SideYard(s)
Story 3+
Sewer Public Sewer
Water Public
Architectural Style Colonial
Level or Stories 3+
Additional Building Above Grade, Below Grade
New Construction N
Schools
Elementary Schools Janney
Middle Schools Deal
High Schools Jackson-Reed
School District District Of Columbia Public Schools
Others
Senior Community No
Tax ID 1654/E/0020
Ownership Fee Simple
SqFt Source Assessor
Special Listing Condition Standard
Read Less
Want to know what your home might be worth? Contact us for a FREE valuation!

Our team is ready to help you sell your home for the highest possible price ASAP

Bought with Katherine Davis • Long & Foster Real Estate, Inc.
GET MORE INFORMATION





