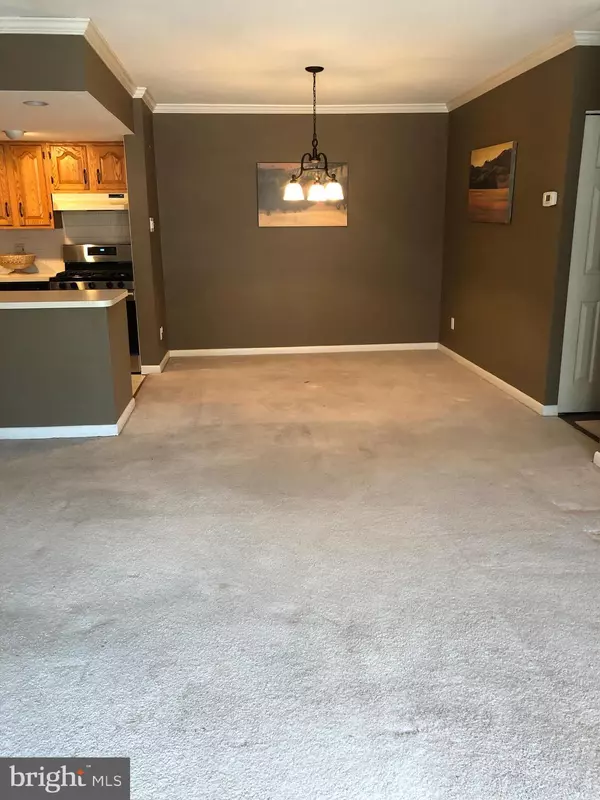$205,500
$199,900
2.8%For more information regarding the value of a property, please contact us for a free consultation.
290 OLD FORGE CROSSING Devon, PA 19333
2 Beds
2 Baths
945 SqFt
Key Details
Sold Price $205,500
Property Type Condo
Sub Type Condo/Co-op
Listing Status Sold
Purchase Type For Sale
Square Footage 945 sqft
Price per Sqft $217
Subdivision Old Forge Crossing
MLS Listing ID PACT417522
Sold Date 04/19/19
Style Contemporary
Bedrooms 2
Full Baths 2
Condo Fees $320/mo
HOA Y/N N
Abv Grd Liv Area 945
Originating Board BRIGHT
Year Built 1973
Annual Tax Amount $2,830
Tax Year 2018
Lot Size 945 Sqft
Acres 0.02
Lot Dimensions 0.00 x 0.00
Property Description
Welcome Home! Move in condition 2 bedroom ,2 bath 2nd fl. End unit in sought after Old Forge Crossing. Location is great - TE schools for education and future resale value; convenient to major highways & shopping; plus easy access to train and CC Philadelphia. This lovely home has a renovated kitchen with an island opening to the Living Room & Dining Room, as well as newer bathroom vanities & light fixtures. Additional benefits include newer windows, Heater & CA; quality crown molding t/o, an open wall look at the top of the stairs to expand the feel. Large living rm and dining rm area. Spacious deck with storage & open treed view. Plenty of closets incl. master walk in. Forty plus acres beautifully maintained with walking paths, pool, tennis, historic club house and more. Condo fee includes: pool,tennis,exterior maintanence, water, trash ,snow removal, common area maintenance, and plenty of parking. Quiet front end of developmment. Perfect for user or Investor!! Priced to Sell!!
Location
State PA
County Chester
Area Tredyffrin Twp (10343)
Zoning OA
Rooms
Other Rooms Living Room, Dining Room, Primary Bedroom, Bedroom 2, Kitchen
Main Level Bedrooms 2
Interior
Interior Features Combination Dining/Living, Floor Plan - Open
Hot Water Electric
Heating Forced Air
Cooling Central A/C
Flooring Hardwood, Carpet, Ceramic Tile
Equipment Oven - Self Cleaning, Refrigerator, Washer, Dryer, Disposal
Furnishings No
Fireplace N
Appliance Oven - Self Cleaning, Refrigerator, Washer, Dryer, Disposal
Heat Source Natural Gas
Laundry Dryer In Unit, Washer In Unit
Exterior
Amenities Available Bike Trail, Jog/Walk Path, Picnic Area, Pool - Outdoor, Tennis Courts
Water Access N
Accessibility None
Garage N
Building
Story 1
Unit Features Garden 1 - 4 Floors
Sewer Public Sewer
Water Public
Architectural Style Contemporary
Level or Stories 1
Additional Building Above Grade, Below Grade
Structure Type Dry Wall
New Construction N
Schools
Elementary Schools New Eagle
Middle Schools V. Forge
High Schools Conestoga
School District Tredyffrin-Easttown
Others
HOA Fee Include Common Area Maintenance,Ext Bldg Maint,Lawn Maintenance,Trash,Water,All Ground Fee,Cook Fee,Insurance,Management,Parking Fee
Senior Community No
Tax ID 43-05 -0799
Ownership Fee Simple
SqFt Source Assessor
Acceptable Financing Conventional
Horse Property N
Listing Terms Conventional
Financing Conventional
Special Listing Condition Standard
Read Less
Want to know what your home might be worth? Contact us for a FREE valuation!

Our team is ready to help you sell your home for the highest possible price ASAP

Bought with Brendan M. Reilly • Crescent Real Estate

GET MORE INFORMATION





