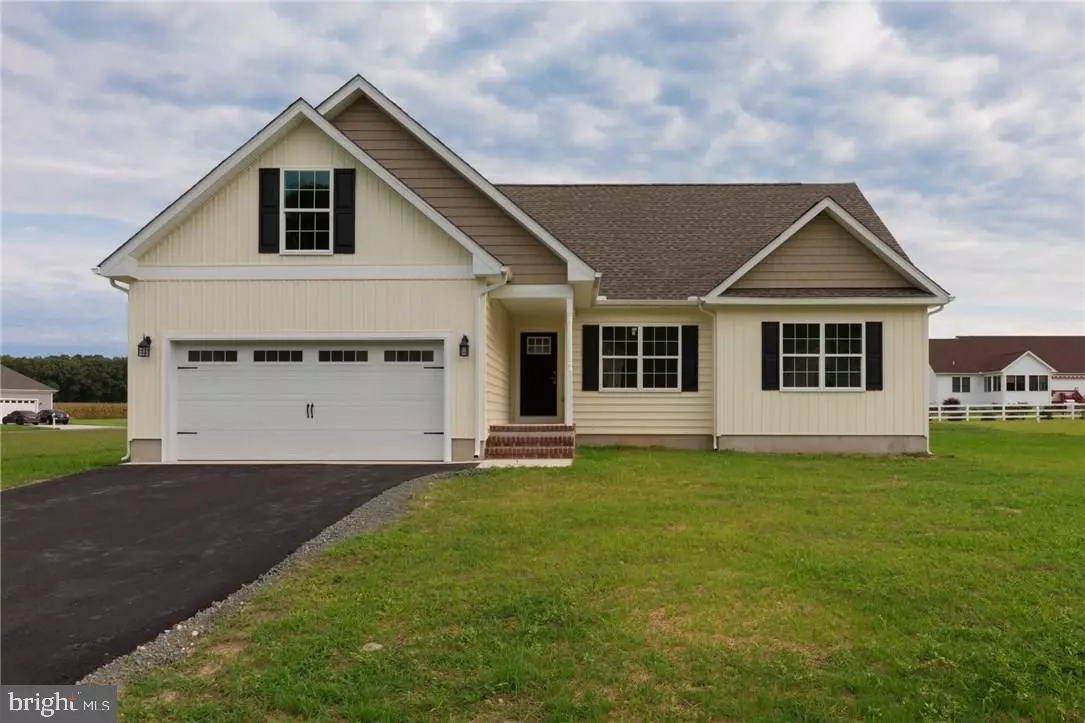$305,000
$312,900
2.5%For more information regarding the value of a property, please contact us for a free consultation.
29126 FINCH LN Milton, DE 19968
3 Beds
2 Baths
1,833 SqFt
Key Details
Sold Price $305,000
Property Type Single Family Home
Sub Type Detached
Listing Status Sold
Purchase Type For Sale
Square Footage 1,833 sqft
Price per Sqft $166
Subdivision Pintail Pointe
MLS Listing ID 1001568158
Sold Date 09/15/18
Style Ranch/Rambler
Bedrooms 3
Full Baths 2
HOA Fees $45/ann
HOA Y/N Y
Abv Grd Liv Area 1,833
Originating Board SCAOR
Year Built 2017
Lot Size 0.460 Acres
Acres 0.46
Property Description
Back on the market so its not too late! You will be impressed as you walk into this great open floor plan. As you enter onto the beautiful hardwood floors you will see the cathedral ceilings and beautiful Kitchen with granite countertops and stainless steel appliances. From there you flow into the extra large sunroom that opens on to the spacious rear deck. The split floor plan has two ample sized bedrooms and a bath on one side and a large master bedroom suite on the other. The home has many upgraded features that you should be sure to check out. These include a large walk in pantry, on demand Renai gas hot water, ceiling fans, tile floors, and an oversized garage with a room above. This room could be used as storage or finished at a later date. Hurry, Make your appointment to see this home before it is gone.
Location
State DE
County Sussex
Area Broadkill Hundred (31003)
Zoning RESIDENTIAL
Rooms
Other Rooms Primary Bedroom, Kitchen, Sun/Florida Room, Great Room, Additional Bedroom
Main Level Bedrooms 3
Interior
Interior Features Attic
Hot Water Natural Gas, Tankless
Heating Heat Pump(s)
Cooling Heat Pump(s)
Flooring Carpet, Hardwood, Tile/Brick
Equipment Dishwasher, Icemaker, Refrigerator, Instant Hot Water, Microwave, Oven/Range - Gas, Washer/Dryer Hookups Only, Water Heater, Water Heater - Tankless
Furnishings No
Fireplace N
Appliance Dishwasher, Icemaker, Refrigerator, Instant Hot Water, Microwave, Oven/Range - Gas, Washer/Dryer Hookups Only, Water Heater, Water Heater - Tankless
Heat Source Electric
Exterior
Parking Features Garage Door Opener
Garage Spaces 2.0
Water Access N
Roof Type Architectural Shingle
Accessibility None
Attached Garage 2
Total Parking Spaces 2
Garage Y
Building
Story 1
Foundation Block, Crawl Space
Sewer Private Sewer
Water Well
Architectural Style Ranch/Rambler
Level or Stories 1
Additional Building Above Grade
New Construction Y
Schools
School District Cape Henlopen
Others
Senior Community No
Tax ID 235-16.00-280.00
Ownership Fee Simple
SqFt Source Estimated
Acceptable Financing Conventional, FHA, VA
Listing Terms Conventional, FHA, VA
Financing Conventional,FHA,VA
Special Listing Condition Standard
Read Less
Want to know what your home might be worth? Contact us for a FREE valuation!

Our team is ready to help you sell your home for the highest possible price ASAP

Bought with Jaime L Hurlock • Long & Foster Real Estate, Inc.

GET MORE INFORMATION





