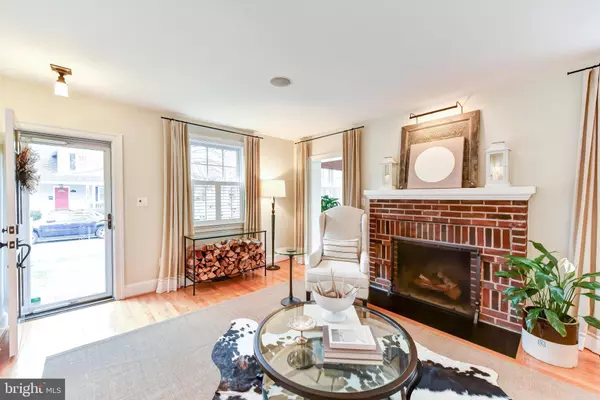$1,200,000
$1,160,000
3.4%For more information regarding the value of a property, please contact us for a free consultation.
215 E OAK ST Alexandria, VA 22301
3 Beds
4 Baths
2,763 SqFt
Key Details
Sold Price $1,200,000
Property Type Single Family Home
Sub Type Detached
Listing Status Sold
Purchase Type For Sale
Square Footage 2,763 sqft
Price per Sqft $434
Subdivision Rosemont
MLS Listing ID VAAX233826
Sold Date 04/22/19
Style Cape Cod
Bedrooms 3
Full Baths 3
Half Baths 1
HOA Y/N N
Abv Grd Liv Area 2,192
Originating Board BRIGHT
Year Built 1939
Annual Tax Amount $11,741
Tax Year 2018
Lot Size 5,000 Sqft
Acres 0.11
Property Description
Stunning 3 bed/3.5 bath Rosemont beauty! This cape cod with great curb appeal has been meticulously maintained. From the entry, a gorgeous living room with wood burning fire place is situated on the left with a formal dining room to the right. Just off the living room as a fully enclosed sunroom - great for an office or a place to relax and sip your morning coffee. The rear of the home features a gourmet kitchen and large family room with an additional fireplace. A powder room completes this level, which features hardwood floors and amazing finishes and light fixtures throughout. The upper level includes three bedrooms and two baths. The master bedroom is truly a retreat, with a large walk-in closet and an ensuite bath. The fully finished basement features living space, a full bathroom and laundry room. The fenced backyard is a private oasis. Park your car in the driveway and walk to everything! Welcome home!
Location
State VA
County Alexandria City
Zoning R 2-5
Rooms
Other Rooms Living Room, Dining Room, Primary Bedroom, Bedroom 2, Bedroom 3, Kitchen, Family Room, Sun/Florida Room, Laundry
Basement Fully Finished
Interior
Interior Features Family Room Off Kitchen, Floor Plan - Open, Formal/Separate Dining Room, Kitchen - Gourmet, Kitchen - Island, Primary Bath(s), Walk-in Closet(s), Wood Floors
Heating Forced Air
Cooling Central A/C
Fireplaces Number 2
Equipment Built-In Microwave, Built-In Range, Dishwasher, Disposal, Dryer, Icemaker, Oven/Range - Gas, Range Hood, Six Burner Stove, Washer
Fireplace Y
Appliance Built-In Microwave, Built-In Range, Dishwasher, Disposal, Dryer, Icemaker, Oven/Range - Gas, Range Hood, Six Burner Stove, Washer
Heat Source Natural Gas
Laundry Basement
Exterior
Water Access N
Accessibility None
Garage N
Building
Story 3+
Sewer Public Sewer
Water Public
Architectural Style Cape Cod
Level or Stories 3+
Additional Building Above Grade, Below Grade
New Construction N
Schools
Elementary Schools Naomi L. Brooks
Middle Schools George Washington
High Schools Alexandria City
School District Alexandria City Public Schools
Others
Senior Community No
Tax ID 053.04-07-05
Ownership Fee Simple
SqFt Source Assessor
Special Listing Condition Standard
Read Less
Want to know what your home might be worth? Contact us for a FREE valuation!

Our team is ready to help you sell your home for the highest possible price ASAP

Bought with Jennifer L Walker • McEnearney Associates, Inc.
GET MORE INFORMATION





