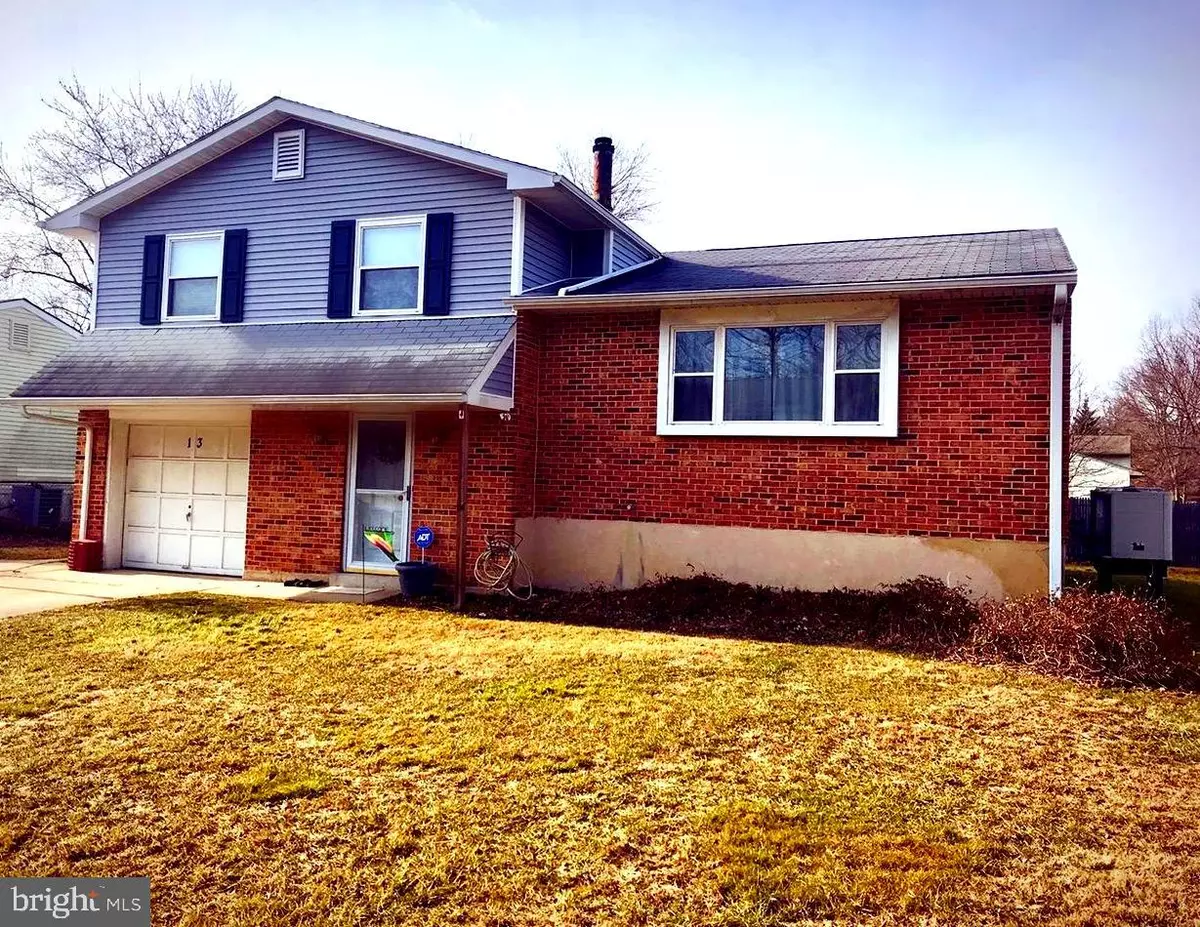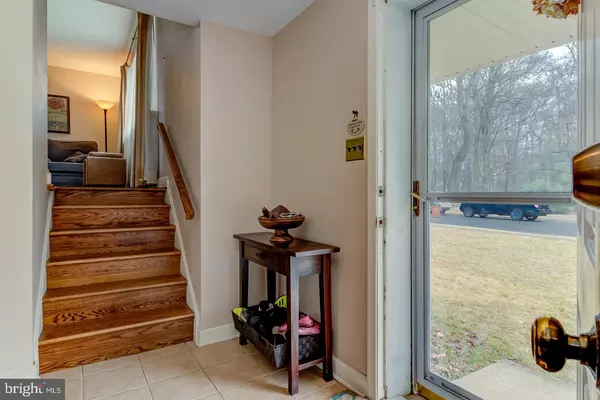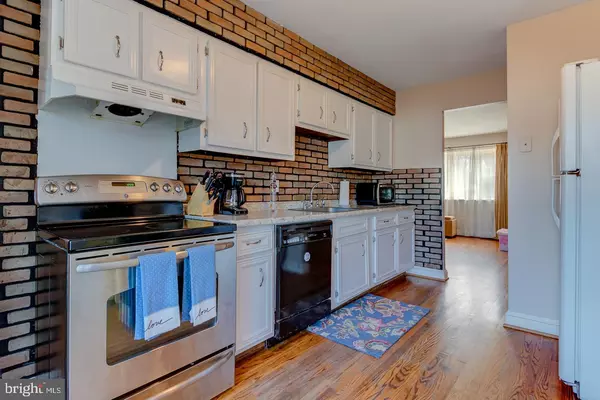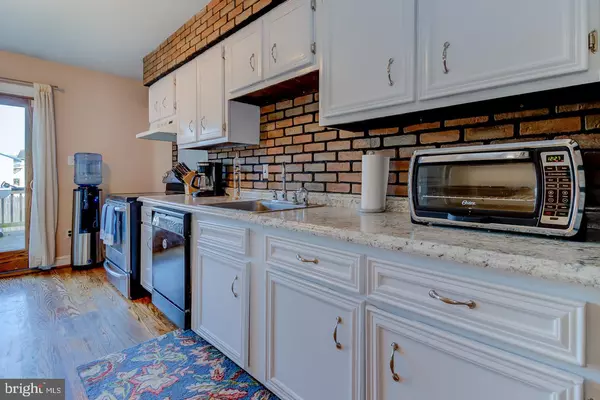$239,900
$239,999
For more information regarding the value of a property, please contact us for a free consultation.
13 SPECTRUM DR Newark, DE 19713
3 Beds
2 Baths
2,011 SqFt
Key Details
Sold Price $239,900
Property Type Single Family Home
Sub Type Detached
Listing Status Sold
Purchase Type For Sale
Square Footage 2,011 sqft
Price per Sqft $119
Subdivision Elmwood
MLS Listing ID DENC415998
Sold Date 04/19/19
Style Traditional,Split Level
Bedrooms 3
Full Baths 1
Half Baths 1
HOA Fees $2/ann
HOA Y/N Y
Abv Grd Liv Area 1,675
Originating Board BRIGHT
Year Built 1978
Annual Tax Amount $2,259
Tax Year 2018
Lot Size 6,970 Sqft
Acres 0.16
Lot Dimensions 66.50/100.50
Property Description
Great move in ready split level family home,located in the quiet neighborhood of Elmwood. This Three bedroom one and a half bath has a bright airy open concept living area. Upon entering the foyer you can either walk up stairs to find beautiful hardwood floors in the kitchen, dining room and living room. Sliding glass doors in the kitchen lead to a large deck built in 2010 and a backyard with a child's dream playhouse. A few steps up from the living room you will find three spacious bedrooms and a full bath. On the lower level is a large family room a well appointed laundry/mudroom with access to a one car garage and an outside door leading to the yard. The lower level also offers a powder room and additional storage space in the basement, with a bonus room for an office or workshop. LOCATION is where it is at! Convenient to shopping Christina mall, hospital and University of Delaware and all major routes. Seller is offering a one year home warranty. Make sure to put this home on your tour today.
Location
State DE
County New Castle
Area Newark/Glasgow (30905)
Zoning NC6.5
Rooms
Other Rooms Living Room, Dining Room, Kitchen, Family Room, Half Bath
Basement Full, Unfinished
Interior
Interior Features Carpet, Ceiling Fan(s), Dining Area, Floor Plan - Open, Wood Floors
Heating Forced Air
Cooling Central A/C
Flooring Hardwood, Carpet, Laminated
Fireplace N
Heat Source Oil, Electric
Laundry Lower Floor
Exterior
Parking Features Inside Access
Garage Spaces 1.0
Water Access N
Roof Type Shingle
Accessibility None
Attached Garage 1
Total Parking Spaces 1
Garage Y
Building
Story 3+
Sewer Public Septic
Water Public
Architectural Style Traditional, Split Level
Level or Stories 3+
Additional Building Above Grade, Below Grade
New Construction N
Schools
School District Christina
Others
Senior Community No
Tax ID 09-029.10-433
Ownership Fee Simple
SqFt Source Assessor
Acceptable Financing FHA, Conventional
Horse Property N
Listing Terms FHA, Conventional
Financing FHA,Conventional
Special Listing Condition Standard
Read Less
Want to know what your home might be worth? Contact us for a FREE valuation!

Our team is ready to help you sell your home for the highest possible price ASAP

Bought with Cynthia D Shareef • Empower Real Estate, LLC

GET MORE INFORMATION





