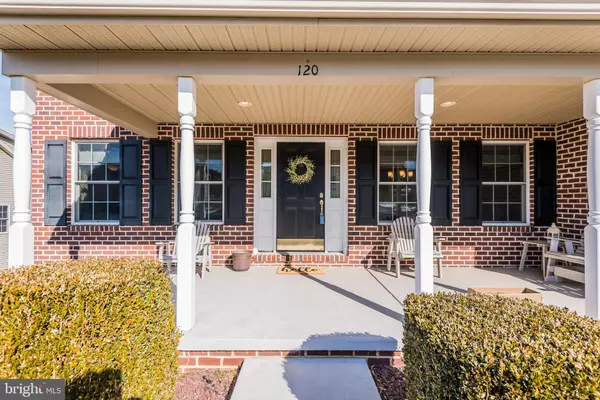$330,000
$339,900
2.9%For more information regarding the value of a property, please contact us for a free consultation.
120 SUNSET DR Mount Holly Springs, PA 17065
5 Beds
3 Baths
3,667 SqFt
Key Details
Sold Price $330,000
Property Type Single Family Home
Sub Type Detached
Listing Status Sold
Purchase Type For Sale
Square Footage 3,667 sqft
Price per Sqft $89
Subdivision Southview Estates
MLS Listing ID PACB109358
Sold Date 04/22/19
Style Traditional
Bedrooms 5
Full Baths 3
HOA Y/N N
Abv Grd Liv Area 2,667
Originating Board BRIGHT
Year Built 2004
Annual Tax Amount $3,686
Tax Year 2018
Lot Size 0.620 Acres
Acres 0.62
Property Description
Better and more affordable than new! Pristine Norm Elam built home in South Middleton Township. Five bedrooms, 3 full baths, includes a 1st floor bedroom. Swanstone countertop and all stainless appliances. Cozy family room with built-in entertainment center and gas fireplace. Beautiful hardwood flooring and trim. Master suite with double vanity and walk-in shower. Spacious walk-in closet and 2nd floor laundry! Finished lower level with gas fireplace and exercise area. Walk-out basement to a spacious rear yard/patio. A MUST SEE!
Location
State PA
County Cumberland
Area South Middleton Twp (14440)
Zoning RESIDENTIAL
Direction South
Rooms
Basement Daylight, Full, Fully Finished, Outside Entrance, Walkout Level
Main Level Bedrooms 1
Interior
Interior Features Built-Ins, Carpet, Crown Moldings, Family Room Off Kitchen, Floor Plan - Traditional, Formal/Separate Dining Room, Kitchen - Gourmet, Primary Bath(s), Stall Shower, Upgraded Countertops, Walk-in Closet(s), Window Treatments, Wood Floors
Hot Water Natural Gas
Heating Forced Air
Cooling Central A/C
Fireplaces Number 2
Fireplaces Type Fireplace - Glass Doors, Gas/Propane, Stone
Equipment Built-In Microwave, Dishwasher, Dryer - Front Loading, Icemaker, Refrigerator, Washer - Front Loading, Oven/Range - Electric
Fireplace Y
Appliance Built-In Microwave, Dishwasher, Dryer - Front Loading, Icemaker, Refrigerator, Washer - Front Loading, Oven/Range - Electric
Heat Source Natural Gas
Laundry Upper Floor
Exterior
Parking Features Garage - Front Entry
Garage Spaces 2.0
Water Access N
Roof Type Composite
Street Surface Black Top
Accessibility None
Road Frontage Boro/Township
Attached Garage 2
Total Parking Spaces 2
Garage Y
Building
Lot Description Cleared, Landscaping, Level
Story 2
Sewer Public Sewer
Water Public
Architectural Style Traditional
Level or Stories 2
Additional Building Above Grade, Below Grade
New Construction N
Schools
Elementary Schools W.G. Rice
Middle Schools Yellow Breeches
High Schools Boiling Springs
School District South Middleton
Others
Senior Community No
Tax ID 40-31-2189-117
Ownership Fee Simple
SqFt Source Assessor
Acceptable Financing Cash, Conventional, FHA, VA
Listing Terms Cash, Conventional, FHA, VA
Financing Cash,Conventional,FHA,VA
Special Listing Condition Standard
Read Less
Want to know what your home might be worth? Contact us for a FREE valuation!

Our team is ready to help you sell your home for the highest possible price ASAP

Bought with HEATHER NEIDLINGER • Berkshire Hathaway HomeServices Homesale Realty
GET MORE INFORMATION





