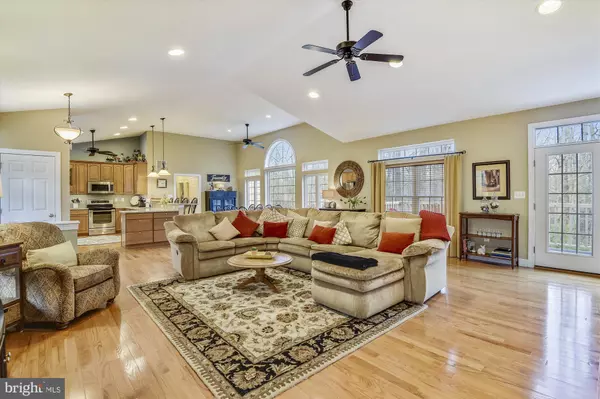$545,000
$550,000
0.9%For more information regarding the value of a property, please contact us for a free consultation.
8211 SYCAMORE CIR Owings, MD 20736
4 Beds
4 Baths
4,256 SqFt
Key Details
Sold Price $545,000
Property Type Single Family Home
Sub Type Detached
Listing Status Sold
Purchase Type For Sale
Square Footage 4,256 sqft
Price per Sqft $128
Subdivision Sycamore Ridge
MLS Listing ID MDCA164334
Sold Date 04/17/19
Style Ranch/Rambler
Bedrooms 4
Full Baths 4
HOA Y/N N
Abv Grd Liv Area 2,256
Originating Board BRIGHT
Year Built 2007
Annual Tax Amount $4,604
Tax Year 2018
Lot Size 3.820 Acres
Acres 3.82
Property Description
This custom-built home spans more than 4,700 square feet of luxurious living, just four miles from the tranquil waters of the Chesapeake Bay. Step into this gorgeous, move-in ready gem that showcases a masterfully-designed, open-concept main living area, beautiful millwork, hardwoods throughout and upgrades galore. The two master-suite home offers one-level living and includes two decks and large, light-filled living areas that overlook the private, wooded lot. Imagine cooking in this fantastic kitchen, complete with high-end custom cabinetry, stainless appliances, walk-in pantry, and granite countertops. The oversized owners-retreat has an exquisite bath, walk-in closet and full laundry room. This home even has an elevator which enables you to easily access the fully-finished walk-out basement with separate in-law suite. The bright, fully-finished basement boasts nearly 10-foot ceilings, full kitchen, dining area, full laundry room, and French doors that open to a beautiful, professionally landscaped yard. This fabulous property won t last long. Come home to 8211 Sycamore Circle and start making family memories in this impeccable gem.
Location
State MD
County Calvert
Zoning 010 RESIDENTIAL
Rooms
Basement Full
Main Level Bedrooms 2
Interior
Interior Features 2nd Kitchen, Attic, Breakfast Area, Combination Dining/Living, Elevator, Entry Level Bedroom, Floor Plan - Open, Pantry, Recessed Lighting, Upgraded Countertops, Walk-in Closet(s), Window Treatments, Wood Floors
Hot Water Electric
Heating Heat Pump - Gas BackUp, Forced Air
Cooling Central A/C
Flooring Hardwood
Fireplaces Number 2
Equipment Built-In Microwave, Dishwasher, Disposal, Dryer, Extra Refrigerator/Freezer, Humidifier, Icemaker, Microwave, Oven/Range - Electric, Refrigerator, Washer
Fireplace Y
Window Features Insulated,Double Pane,Screens
Appliance Built-In Microwave, Dishwasher, Disposal, Dryer, Extra Refrigerator/Freezer, Humidifier, Icemaker, Microwave, Oven/Range - Electric, Refrigerator, Washer
Heat Source Electric, Propane - Leased
Laundry Main Floor, Lower Floor
Exterior
Parking Features Inside Access
Garage Spaces 2.0
Utilities Available Propane
Water Access N
View Trees/Woods
Roof Type Asphalt,Architectural Shingle
Accessibility None, Level Entry - Main
Attached Garage 2
Total Parking Spaces 2
Garage Y
Building
Story 2
Sewer On Site Septic
Water Well
Architectural Style Ranch/Rambler
Level or Stories 2
Additional Building Above Grade, Below Grade
New Construction N
Schools
School District Calvert County Public Schools
Others
Senior Community No
Tax ID 0503112357
Ownership Fee Simple
SqFt Source Assessor
Horse Property N
Special Listing Condition Standard
Read Less
Want to know what your home might be worth? Contact us for a FREE valuation!

Our team is ready to help you sell your home for the highest possible price ASAP

Bought with Kathleen M O'Bryhim • Berkshire Hathaway McNelisGroup Properties-Dunkirk

GET MORE INFORMATION





