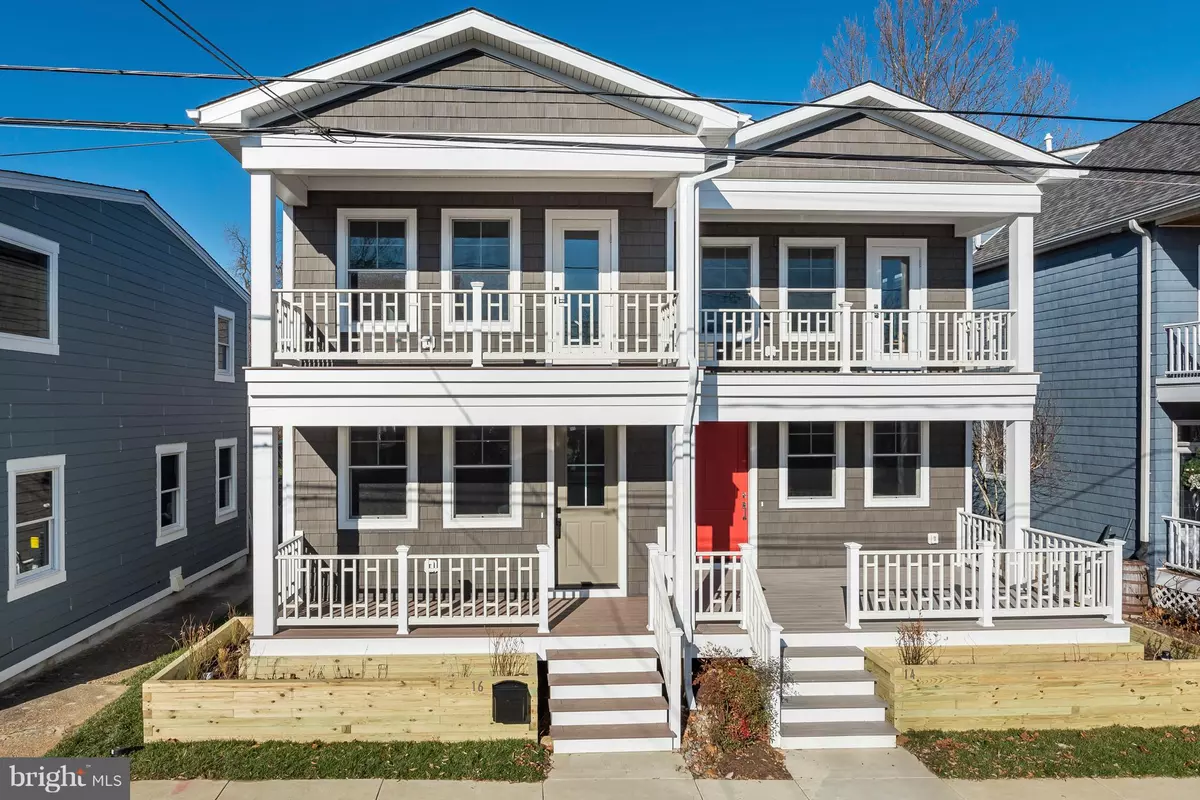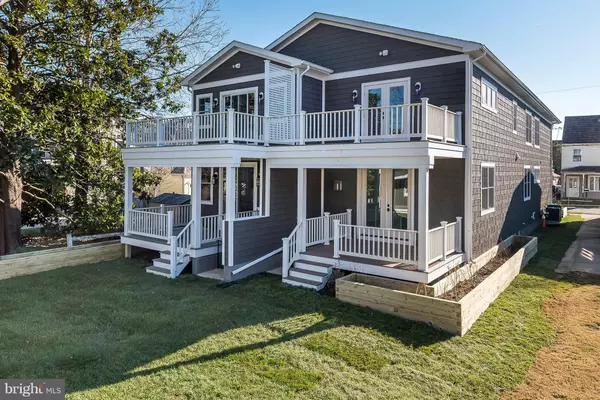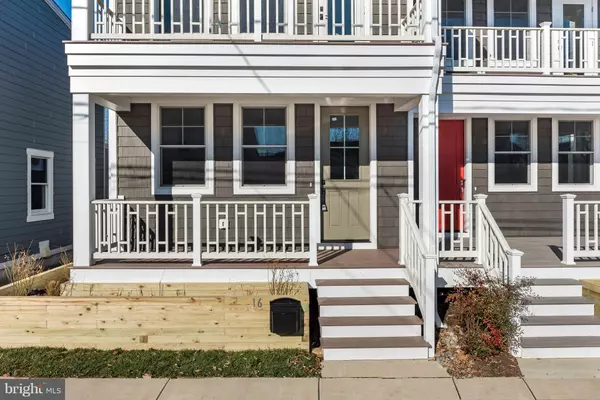$933,000
$959,000
2.7%For more information regarding the value of a property, please contact us for a free consultation.
16 SEVERN AVE Annapolis, MD 21403
3 Beds
3 Baths
2,200 SqFt
Key Details
Sold Price $933,000
Property Type Townhouse
Sub Type End of Row/Townhouse
Listing Status Sold
Purchase Type For Sale
Square Footage 2,200 sqft
Price per Sqft $424
Subdivision Eastport
MLS Listing ID MDAA302018
Sold Date 04/17/19
Style Side-by-Side
Bedrooms 3
Full Baths 2
Half Baths 1
HOA Y/N N
Abv Grd Liv Area 2,200
Originating Board BRIGHT
Year Built 2018
Annual Tax Amount $6,392
Tax Year 2018
Lot Size 3,910 Sqft
Acres 0.09
Lot Dimensions Approx. 23'x170'
Property Description
Rare opportunity to own a newly constructed arts and crafts home located on the desirable Eastport peninsula only steps from the Severn River. Enjoy water views from the front and rear of the property. This home boasts 3 Bedrooms/2.5 baths over 2200sq. ft., an open floor plan, high ceilings, recessed lighting, extensive wainscoting and rich hardwood floors. The gourmet kitchen is perfect for entertaining guests as it offers a large island, quartz countertops, stainless steel appliances and integrated sound. Master bedroom walk-in closet. All bedroom closets have custom wood shelving and high end ceiling fans. The generously proportioned master suite and second bedroom offer access to private decks. All of the bathrooms are outfitted with beautiful ceramic tile, stainless fixtures, and large walk-in showers with frameless glass doors. Noteworthy restaurants, quaint shopping, charming coffee shops, marinas and downtown Annapolis are a short stroll away. This home and location defines true Eastport living.
Location
State MD
County Anne Arundel
Zoning WME
Direction Southeast
Rooms
Other Rooms Bedroom 2, Bedroom 3, Kitchen, Family Room, Den, Bedroom 1, Bathroom 1, Bathroom 2
Basement Full, Unfinished
Interior
Interior Features Ceiling Fan(s), Combination Kitchen/Dining, Combination Dining/Living, Floor Plan - Open, Kitchen - Island, Recessed Lighting, Primary Bath(s), Sprinkler System, Stall Shower, Upgraded Countertops, Wainscotting, Walk-in Closet(s), Wood Floors
Hot Water Natural Gas
Heating Heat Pump(s)
Cooling Central A/C, Ceiling Fan(s)
Flooring Hardwood, Ceramic Tile
Fireplaces Number 1
Fireplaces Type Gas/Propane
Equipment Dryer - Electric, Range Hood, Oven/Range - Gas, Oven - Single
Furnishings No
Fireplace Y
Window Features Energy Efficient
Appliance Dryer - Electric, Range Hood, Oven/Range - Gas, Oven - Single
Heat Source Natural Gas
Laundry None
Exterior
Utilities Available Cable TV, Natural Gas Available, Phone Available, Water Available, Electric Available
Waterfront N
Water Access N
View River
Roof Type Architectural Shingle
Street Surface Black Top
Accessibility None
Road Frontage City/County
Parking Type On Street
Garage N
Building
Lot Description Cleared, Landscaping, Rear Yard
Story 2
Sewer Public Sewer
Water Public
Architectural Style Side-by-Side
Level or Stories 2
Additional Building Above Grade
Structure Type Dry Wall
New Construction Y
Schools
Elementary Schools Eastport
Middle Schools Annapolis
High Schools Annapolis
School District Anne Arundel County Public Schools
Others
Senior Community No
Tax ID 020600003484600
Ownership Fee Simple
SqFt Source Estimated
Security Features Smoke Detector,Sprinkler System - Indoor
Acceptable Financing Cash, Conventional
Listing Terms Cash, Conventional
Financing Cash,Conventional
Special Listing Condition Standard
Read Less
Want to know what your home might be worth? Contact us for a FREE valuation!

Our team is ready to help you sell your home for the highest possible price ASAP

Bought with Patrick J Haley • Rory S. Coakley Realty, Inc.

GET MORE INFORMATION





