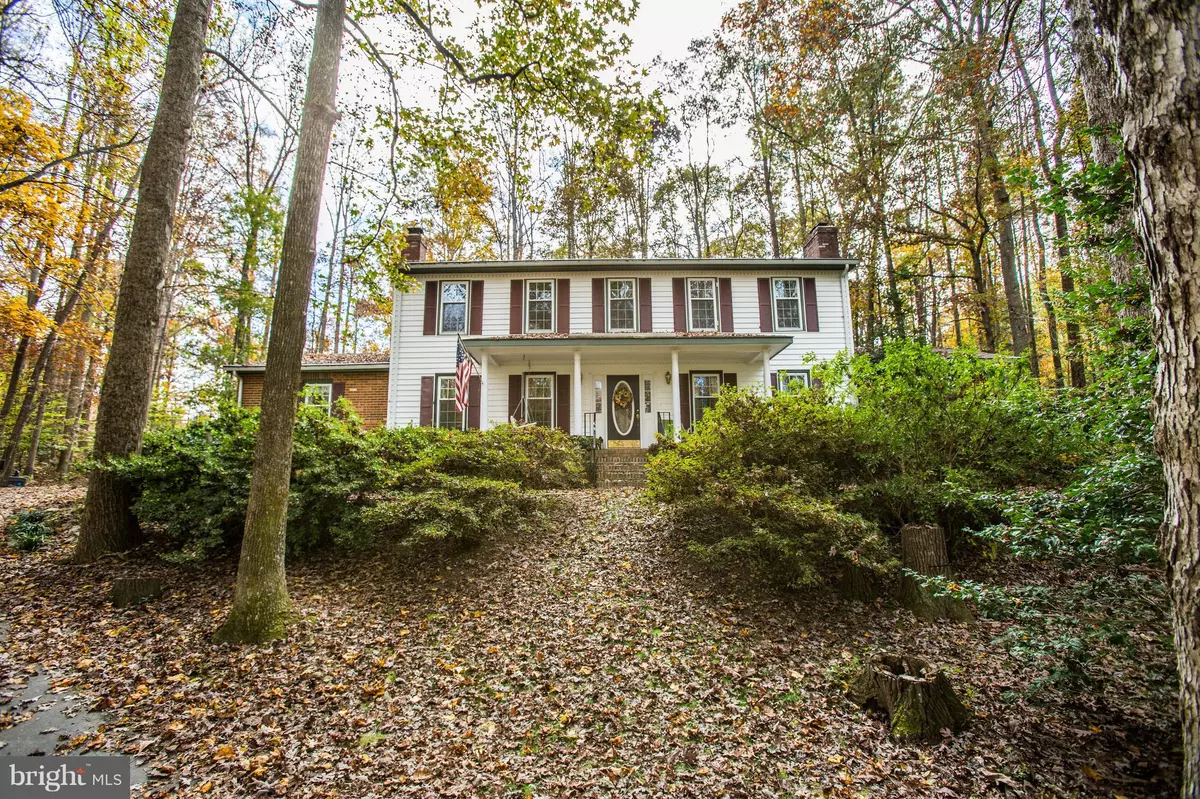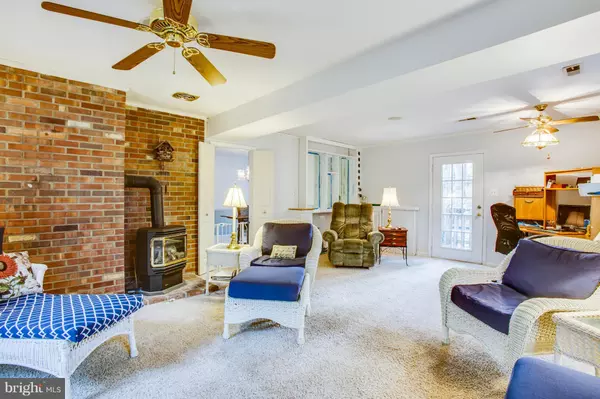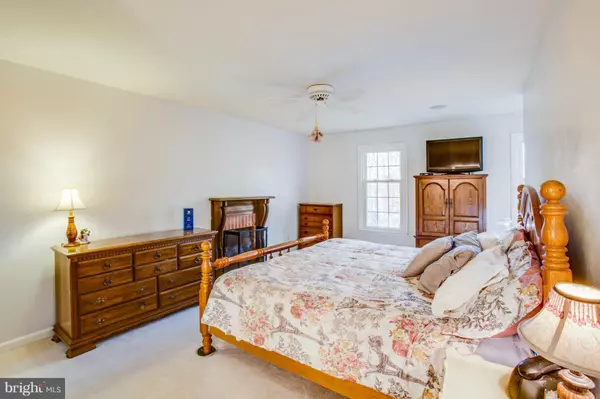$305,000
$310,000
1.6%For more information regarding the value of a property, please contact us for a free consultation.
104 WOODFIELD DR Spotsylvania, VA 22553
4 Beds
3 Baths
2,584 SqFt
Key Details
Sold Price $305,000
Property Type Single Family Home
Sub Type Detached
Listing Status Sold
Purchase Type For Sale
Square Footage 2,584 sqft
Price per Sqft $118
Subdivision Woodfield
MLS Listing ID VASP100012
Sold Date 04/23/19
Style Colonial
Bedrooms 4
Full Baths 2
Half Baths 1
HOA Fees $8/ann
HOA Y/N Y
Abv Grd Liv Area 2,584
Originating Board MRIS
Year Built 1982
Annual Tax Amount $1,711
Tax Year 2017
Lot Size 1.970 Acres
Acres 1.97
Property Description
Great value for this classic front porch colonial. Sits at the end of a private drive on 2 acres of shaded, park-like property. Almost 2600 sqft with large kitchen, formal dining rm, living rm, den and large family rm. 4BRs up, Master w/ fireplace and private bath. Fenced backyard, over sized shed and large deck. Parking for 6 + vehicles. Priced for cosmetic updating. Big ticket items already done. New heat pump, new water heater. Windows replaced. Crawl space waterproofed. Home warranty provided. Seller will help with buyer's closing costs too!
Location
State VA
County Spotsylvania
Zoning RU
Rooms
Other Rooms Living Room, Dining Room, Primary Bedroom, Bedroom 2, Bedroom 3, Bedroom 4, Kitchen, Family Room, Den, Foyer, Laundry
Interior
Interior Features Attic, Kitchen - Table Space, Dining Area, Primary Bath(s), Built-Ins, Chair Railings, Window Treatments, Floor Plan - Traditional
Hot Water Electric
Heating Heat Pump(s)
Cooling Heat Pump(s), Central A/C
Flooring Carpet, Vinyl, Hardwood
Fireplaces Number 2
Fireplaces Type Heatilator, Fireplace - Glass Doors
Equipment Dishwasher, Disposal, Dryer, Microwave, Oven/Range - Electric, Refrigerator, Washer, Water Conditioner - Owned, Water Heater
Fireplace Y
Window Features Replacement
Appliance Dishwasher, Disposal, Dryer, Microwave, Oven/Range - Electric, Refrigerator, Washer, Water Conditioner - Owned, Water Heater
Heat Source Electric
Laundry Main Floor
Exterior
Exterior Feature Deck(s), Porch(es)
Parking Features Garage - Side Entry, Garage Door Opener
Garage Spaces 7.0
Fence Chain Link, Rear
Amenities Available Picnic Area
Water Access N
Roof Type Composite
Accessibility None
Porch Deck(s), Porch(es)
Attached Garage 1
Total Parking Spaces 7
Garage Y
Building
Lot Description Backs to Trees, Partly Wooded, Private
Story 2
Foundation Crawl Space
Sewer Septic = # of BR
Water Well
Architectural Style Colonial
Level or Stories 2
Additional Building Above Grade, Below Grade
New Construction N
Schools
Elementary Schools Courthouse Road
Middle Schools Freedom
High Schools Courtland
School District Spotsylvania County Public Schools
Others
Senior Community No
Tax ID 34A2-66-
Ownership Fee Simple
SqFt Source Estimated
Security Features Security System
Horse Property N
Special Listing Condition Standard
Read Less
Want to know what your home might be worth? Contact us for a FREE valuation!

Our team is ready to help you sell your home for the highest possible price ASAP

Bought with Ellen M. Butters • Cornerstone Realty Of The Piedmont

GET MORE INFORMATION





