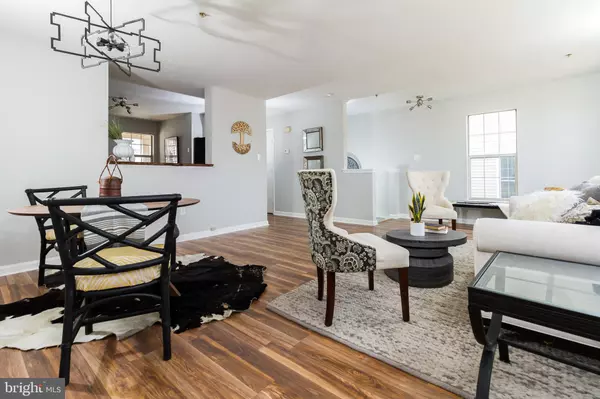$263,080
$258,880
1.6%For more information regarding the value of a property, please contact us for a free consultation.
2334 RED EAGLE CT Silver Spring, MD 20906
2 Beds
2 Baths
1,186 SqFt
Key Details
Sold Price $263,080
Property Type Condo
Sub Type Condo/Co-op
Listing Status Sold
Purchase Type For Sale
Square Footage 1,186 sqft
Price per Sqft $221
Subdivision None Available
MLS Listing ID MDMC649144
Sold Date 04/22/19
Style Contemporary,Bi-level
Bedrooms 2
Full Baths 1
Half Baths 1
Condo Fees $193/mo
HOA Fees $84/mo
HOA Y/N Y
Abv Grd Liv Area 1,186
Originating Board BRIGHT
Year Built 1995
Annual Tax Amount $2,250
Tax Year 2019
Lot Size 1,764 Sqft
Acres 0.04
Property Description
Rare opportunity to own in the exclusive Parker Farms gated community! Beautifully renovated end-unit condo features an open, light-filled floor plan, professionally-designed interior, and stylish exterior. Chic upgrades await in the spacious kitchen and updated baths, such as a custom-tailored Hepplewhite vanity, concrete countertop, stainless appliances, and live-edge wood bar and shelving. Beautiful new flooring and fresh paint throughout, huge master bedroom, in-unit laundry area, and ample walk-in closets/storage ready for your custom touch. Enjoy tons of end-unit privacy with peaceful views overlooking trees and gently sloping fields. Fabulous location minutes from ICC, metro, and a 3-min walk to Starbucks. Exclusive members-only pool included. Your new life awaits.
Location
State MD
County Montgomery
Zoning R20
Direction East
Rooms
Other Rooms Living Room, Dining Room, Primary Bedroom, Bedroom 2, Kitchen, Laundry, Utility Room, Full Bath, Half Bath
Interior
Heating Central
Cooling Central A/C
Equipment Dishwasher, Disposal, Oven/Range - Electric, Refrigerator, Stainless Steel Appliances, Water Heater
Appliance Dishwasher, Disposal, Oven/Range - Electric, Refrigerator, Stainless Steel Appliances, Water Heater
Heat Source Electric
Laundry Lower Floor
Exterior
Exterior Feature Porch(es)
Amenities Available Club House, Common Grounds, Gated Community, Picnic Area, Pool - Outdoor, Swimming Pool, Tot Lots/Playground, Other
Water Access N
Accessibility None
Porch Porch(es)
Garage N
Building
Story 2
Sewer Public Sewer
Water Public
Architectural Style Contemporary, Bi-level
Level or Stories 2
Additional Building Above Grade, Below Grade
New Construction N
Schools
Elementary Schools Bel Pre
Middle Schools Argyle
High Schools John F. Kennedy
School District Montgomery County Public Schools
Others
HOA Fee Include Lawn Maintenance,Management,Pool(s),Recreation Facility,Road Maintenance,Snow Removal,Sewer,Trash,Other,All Ground Fee,Common Area Maintenance,Ext Bldg Maint
Senior Community No
Tax ID 161303111202
Ownership Fee Simple
SqFt Source Estimated
Acceptable Financing FHA, Cash, Conventional, Private, USDA
Listing Terms FHA, Cash, Conventional, Private, USDA
Financing FHA,Cash,Conventional,Private,USDA
Special Listing Condition Standard
Read Less
Want to know what your home might be worth? Contact us for a FREE valuation!

Our team is ready to help you sell your home for the highest possible price ASAP

Bought with Robert A Moore • Weichert, REALTORS
GET MORE INFORMATION





