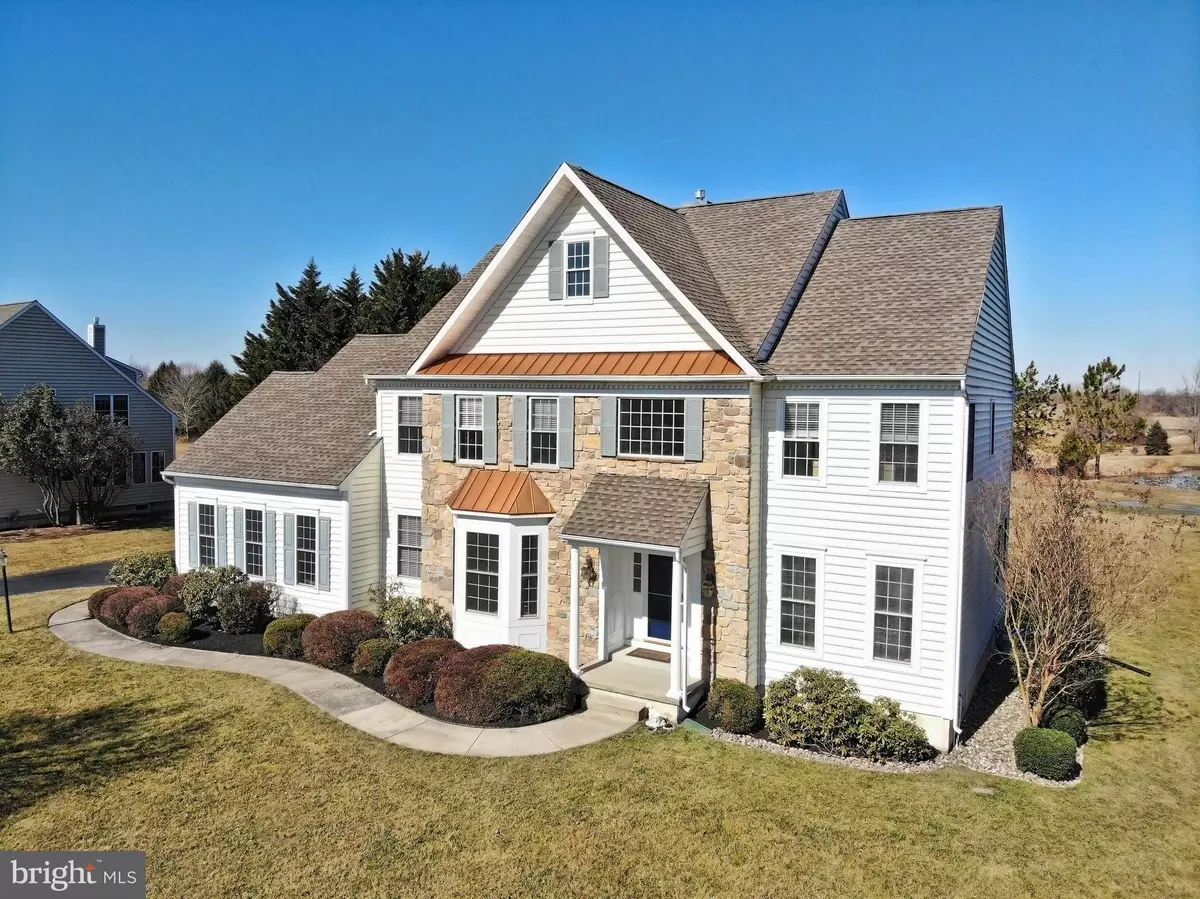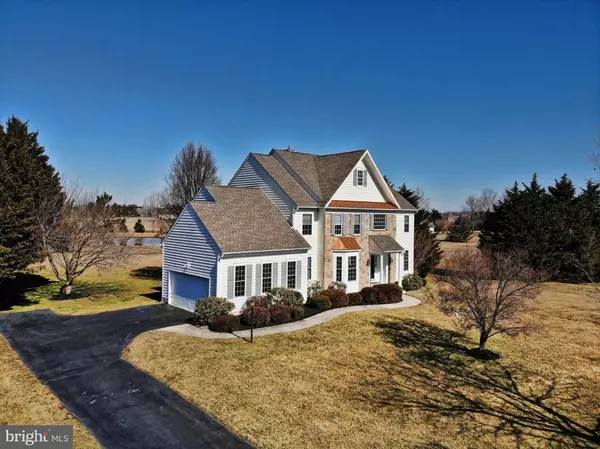$469,000
$469,900
0.2%For more information regarding the value of a property, please contact us for a free consultation.
119 WESTSIDE LN Middletown, DE 19709
4 Beds
4 Baths
4,350 SqFt
Key Details
Sold Price $469,000
Property Type Single Family Home
Sub Type Detached
Listing Status Sold
Purchase Type For Sale
Square Footage 4,350 sqft
Price per Sqft $107
Subdivision Westside Hunt
MLS Listing ID DENC417344
Sold Date 04/24/19
Style Colonial
Bedrooms 4
Full Baths 3
Half Baths 1
HOA Fees $16/ann
HOA Y/N Y
Abv Grd Liv Area 4,350
Originating Board BRIGHT
Year Built 2001
Annual Tax Amount $4,276
Tax Year 2018
Lot Size 0.820 Acres
Acres 0.82
Lot Dimensions 139.90 x 308.60
Property Description
Welcome to 119 Westside Lane located in the small community of Westside Hunt. If you're looking for a home in the Appoquinimink School district, with a large lot (.82), with WOW, welcome home. You'll love sitting on the deck and looking at the pond. It's a beautiful setting. The center staircase splits the living room and dining room. There's a first-floor office. The two-story family room has a wall of windows with great views of the rear yard. The open fireplace is between the family room and kitchen. White cabinets with granite countertops, backsplash, stainless steel appliances, island with seating and a desk area make this a fantastic place to entertain. Two staircases (one off the kitchen) lead to the second floor. You'll love the wide hallway with balconies overlooking the foyer and family room. Two bedrooms share the hall bath. Bedroom 3 has a princess bath which is great for guests. The Owner's bedroom is large enough to include a sitting area and offers a very large walk-in closet. After a long day at the office, you'll enjoy relaxing in the garden tub. Here you'll also find a shower and split vanities. Wait until you see the PERMITTED finished basement! The sellers are leaving the 120' projector, pool table, and small refrigerator by the bar! An egress was already added. By the stairs is a small playhouse. If you're in the market for a new house, this is THE one!
Location
State DE
County New Castle
Area South Of The Canal (30907)
Zoning NC21
Rooms
Other Rooms Living Room, Dining Room, Primary Bedroom, Bedroom 2, Bedroom 3, Bedroom 4, Kitchen, Family Room
Basement Full, Partially Finished
Interior
Interior Features Bar, Carpet, Ceiling Fan(s), Crown Moldings, Floor Plan - Open, Kitchen - Eat-In, Kitchen - Island, Upgraded Countertops, Wainscotting, Walk-in Closet(s)
Heating Central
Cooling Central A/C
Flooring Carpet, Hardwood, Tile/Brick, Vinyl
Fireplaces Number 1
Fireplaces Type Gas/Propane
Equipment Built-In Microwave, Dishwasher, Stainless Steel Appliances, Stove, Oven - Single, Refrigerator
Fireplace Y
Appliance Built-In Microwave, Dishwasher, Stainless Steel Appliances, Stove, Oven - Single, Refrigerator
Heat Source Natural Gas
Exterior
Exterior Feature Deck(s)
Parking Features Garage - Side Entry, Built In
Garage Spaces 2.0
Water Access N
Accessibility None
Porch Deck(s)
Attached Garage 2
Total Parking Spaces 2
Garage Y
Building
Story 2
Sewer Public Sewer
Water Public
Architectural Style Colonial
Level or Stories 2
Additional Building Above Grade
Structure Type 9'+ Ceilings
New Construction N
Schools
Elementary Schools Bunker Hill
Middle Schools Alfred G Waters
High Schools Appoquinimink
School District Appoquinimink
Others
Senior Community No
Tax ID 13-017.10-008
Ownership Fee Simple
SqFt Source Assessor
Acceptable Financing Cash, Conventional, FHA, Other
Listing Terms Cash, Conventional, FHA, Other
Financing Cash,Conventional,FHA,Other
Special Listing Condition Standard
Read Less
Want to know what your home might be worth? Contact us for a FREE valuation!

Our team is ready to help you sell your home for the highest possible price ASAP

Bought with Megan Aitken • Empower Real Estate, LLC

GET MORE INFORMATION





