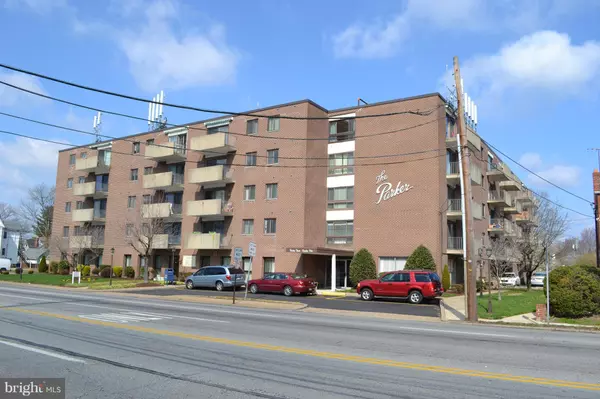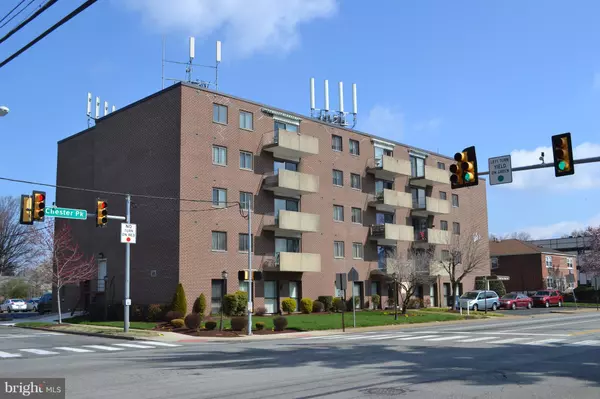$118,000
$119,000
0.8%For more information regarding the value of a property, please contact us for a free consultation.
33 CHESTER PIKE #E3 Ridley Park, PA 19078
2 Beds
2 Baths
935 SqFt
Key Details
Sold Price $118,000
Property Type Condo
Sub Type Condo/Co-op
Listing Status Sold
Purchase Type For Sale
Square Footage 935 sqft
Price per Sqft $126
Subdivision None Available
MLS Listing ID PADE322282
Sold Date 04/24/19
Style Unit/Flat
Bedrooms 2
Full Baths 2
Condo Fees $203/mo
HOA Y/N N
Abv Grd Liv Area 935
Originating Board BRIGHT
Year Built 1965
Annual Tax Amount $3,084
Tax Year 2018
Property Description
Well maintained Two bedroom and 2 bathroom Condo in excellent condition in the Parker Condominium Building on the 5th floor offers great views to the Delaware River and surrounding areas.This completely upgraded top floor condo features a spacious living room with sliders to balcony,dining room,and modern upgraded kitchen with laundry setup forstackable washer and dryer, large master bedroom with double closets and master bathroom,second bedroom and hall bathroom.This fine unit has been freshly painted and features brand new neutral beige carpeting.One floor living with elevator and secure building which is professionally managed. Great location convenient to I95, Blue Route(I476),public transportation,Septa train to Phila and Wilmington,schools,shopping,Crozer Taylor Hospital,Phila airport and Ridley Park central business district.Inspect and make a serious offer !
Location
State PA
County Delaware
Area Ridley Park Boro (10437)
Zoning RESIDENTIAL
Rooms
Main Level Bedrooms 2
Interior
Hot Water Natural Gas
Heating Central
Cooling Central A/C
Fireplace N
Heat Source Natural Gas
Exterior
Amenities Available Elevator, Laundry Facilities
Water Access N
Accessibility None
Garage N
Building
Story Other
Unit Features Mid-Rise 5 - 8 Floors
Sewer Public Sewer
Water Public
Architectural Style Unit/Flat
Level or Stories Other
Additional Building Above Grade, Below Grade
New Construction N
Schools
Elementary Schools Lakeview
Middle Schools Ridley
High Schools Ridley
School District Ridley
Others
HOA Fee Include All Ground Fee,Common Area Maintenance,Ext Bldg Maint,Lawn Maintenance,Management,Trash
Senior Community No
Tax ID 37-00-02056-51
Ownership Condominium
Special Listing Condition Standard
Read Less
Want to know what your home might be worth? Contact us for a FREE valuation!

Our team is ready to help you sell your home for the highest possible price ASAP

Bought with Deborah J Toner • Long & Foster Real Estate, Inc.

GET MORE INFORMATION





