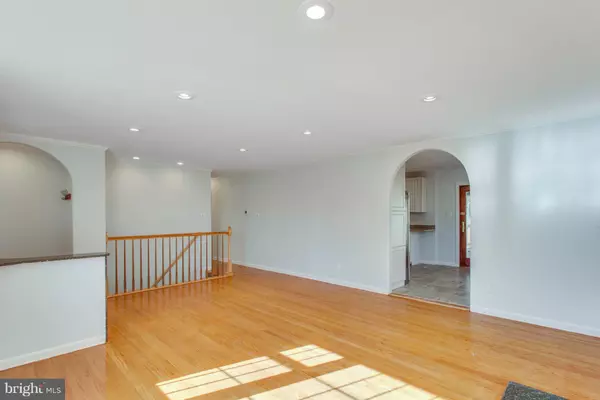$495,000
$495,000
For more information regarding the value of a property, please contact us for a free consultation.
14920 RITCHIE RD Centreville, VA 20120
3 Beds
3 Baths
2,668 SqFt
Key Details
Sold Price $495,000
Property Type Single Family Home
Sub Type Detached
Listing Status Sold
Purchase Type For Sale
Square Footage 2,668 sqft
Price per Sqft $185
Subdivision Country Club Manor
MLS Listing ID VAFX748652
Sold Date 04/24/19
Style Ranch/Rambler,Raised Ranch/Rambler
Bedrooms 3
Full Baths 3
HOA Y/N N
Abv Grd Liv Area 1,334
Originating Board BRIGHT
Year Built 1967
Annual Tax Amount $5,689
Tax Year 2019
Lot Size 0.263 Acres
Acres 0.26
Property Description
Gorgeous Ranch/Rambler in Private Neighborhood. Open Remodeled Kitchen with Stainless Steal Appliances, Breakfast Room with French Doors Walkout to Lg Enclosed Deck with Ceiling Fan- Great for Entertaining. Fenced In Backyard with Lower Patio- Very Private. Recessed Lighting Throughout Home. Updated Hardwood Floors. Three Full Bedrooms Main Level and Two Full Baths. Full Bath in Fully Finished Basement. Two Wood Burning Fireplaces, Main Level Gas Insert. Plenty of Natural Lighting. Arched Doorways. Located Near Many Shopping Centers, Parks, Highways and Public Transportation. Walking Distance to Elementary and Middle Schools!
Location
State VA
County Fairfax
Zoning 121
Rooms
Other Rooms Living Room, Primary Bedroom, Bedroom 2, Bedroom 3, Kitchen, Basement, Foyer, Breakfast Room, Laundry, Media Room, Bathroom 2, Bathroom 3, Primary Bathroom
Basement Full, Fully Finished, Rear Entrance, Walkout Stairs
Main Level Bedrooms 3
Interior
Interior Features Window Treatments, Recessed Lighting, Wood Floors, Ceiling Fan(s), Built-Ins, Breakfast Area, Attic, Combination Kitchen/Dining, Entry Level Bedroom, Floor Plan - Open, Primary Bath(s), Wet/Dry Bar
Hot Water Natural Gas
Heating Forced Air
Cooling Central A/C, Ceiling Fan(s)
Fireplaces Number 2
Fireplaces Type Insert, Screen, Wood
Equipment Dryer, Washer, Dishwasher, Disposal, Refrigerator, Stainless Steel Appliances, Stove, Range Hood, Microwave
Fireplace Y
Appliance Dryer, Washer, Dishwasher, Disposal, Refrigerator, Stainless Steel Appliances, Stove, Range Hood, Microwave
Heat Source Natural Gas, Electric
Exterior
Exterior Feature Deck(s)
Fence Partially, Rear, Panel
Water Access N
Accessibility Other
Porch Deck(s)
Garage N
Building
Lot Description Front Yard
Story 2
Sewer Public Sewer
Water Public
Architectural Style Ranch/Rambler, Raised Ranch/Rambler
Level or Stories 2
Additional Building Above Grade, Below Grade
New Construction N
Schools
Elementary Schools Deer Park
Middle Schools Stone
High Schools Westfield
School District Fairfax County Public Schools
Others
Senior Community No
Tax ID 0532 02050011
Ownership Fee Simple
SqFt Source Estimated
Special Listing Condition Standard
Read Less
Want to know what your home might be worth? Contact us for a FREE valuation!

Our team is ready to help you sell your home for the highest possible price ASAP

Bought with Nancy M Poe • Long & Foster Real Estate, Inc.
GET MORE INFORMATION





