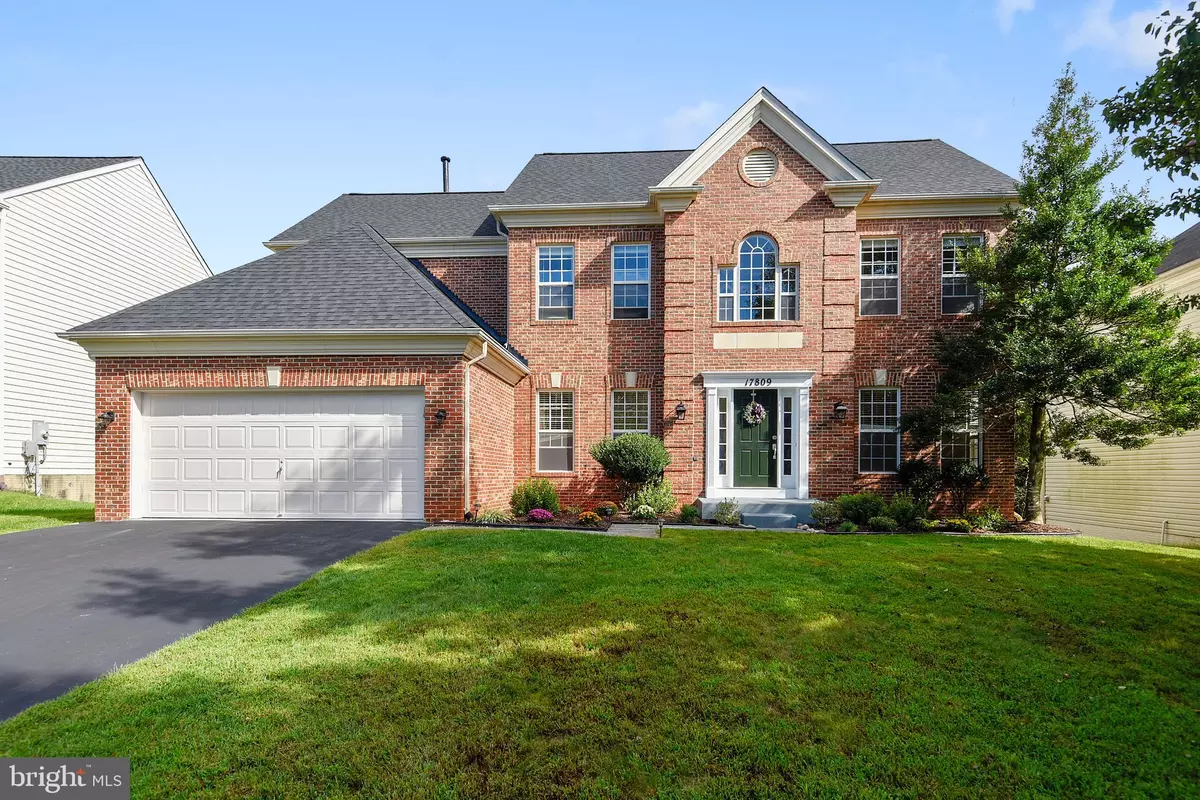$620,000
$625,000
0.8%For more information regarding the value of a property, please contact us for a free consultation.
17809 CRICKET HILL DR Germantown, MD 20874
4 Beds
4 Baths
4,228 SqFt
Key Details
Sold Price $620,000
Property Type Single Family Home
Sub Type Detached
Listing Status Sold
Purchase Type For Sale
Square Footage 4,228 sqft
Price per Sqft $146
Subdivision Cloppers Mill West
MLS Listing ID MDMC622120
Sold Date 04/26/19
Style Colonial
Bedrooms 4
Full Baths 3
Half Baths 1
HOA Fees $65/mo
HOA Y/N Y
Abv Grd Liv Area 2,812
Originating Board BRIGHT
Year Built 1995
Annual Tax Amount $6,359
Tax Year 2019
Lot Size 8,291 Sqft
Acres 0.19
Property Description
What a buy!!! This home has been renovated to the point it is like a new home: 2017-new roof, brand new Gas Furnace and Air Conditioning system (Oct 2018) new hardwood floors main & bedroom level, ceramic tile in kitchen & bathrooms, Granite counter-tops in Kitchen, all new toilets & faucets, 2018-new washer, dryer, dishwasher, microwave, gas range/oven, refrigerator, water heater and much more has been done to bring this home up to better than new. The location is truly central to Montgomery Science Tech corridor with quick access to I-270, METRO, MARC train, Bethesda, Northern Virginia and Washington DC. The house is ready for the next owner to just move in to and start living. Need more room-the lower level has a 2nd Family room, plus the 5th Bedroom or Guest room ready for finishing with a full size window for egress. The full size bathroom is already for you. Do Not Miss Your Opportunity to buy this ready to go home.
Location
State MD
County Montgomery
Zoning R200
Rooms
Other Rooms Living Room, Dining Room, Primary Bedroom, Bedroom 2, Bedroom 3, Bedroom 4, Kitchen, Family Room, Breakfast Room, 2nd Stry Fam Rm, Study, Storage Room, Utility Room
Basement Rear Entrance, Outside Entrance, Connecting Stairway, Sump Pump, Daylight, Full, Full, Fully Finished, Partially Finished, Walkout Level, Windows
Interior
Interior Features Attic, Breakfast Area, Family Room Off Kitchen, Combination Kitchen/Living, Dining Area, Primary Bath(s), Upgraded Countertops, Crown Moldings, Window Treatments, Wood Floors, Recessed Lighting, Floor Plan - Open
Hot Water Natural Gas
Heating Forced Air, Central
Cooling Central A/C
Flooring Carpet, Hardwood, Ceramic Tile
Fireplaces Number 1
Fireplaces Type Gas/Propane, Fireplace - Glass Doors
Equipment Washer/Dryer Hookups Only, Disposal, Dryer, Exhaust Fan, Icemaker, Microwave, Refrigerator, Washer, Water Heater, Dishwasher, Oven/Range - Electric
Fireplace Y
Window Features Double Pane,Insulated,Screens
Appliance Washer/Dryer Hookups Only, Disposal, Dryer, Exhaust Fan, Icemaker, Microwave, Refrigerator, Washer, Water Heater, Dishwasher, Oven/Range - Electric
Heat Source Central, Natural Gas
Exterior
Parking Features Garage Door Opener
Garage Spaces 2.0
Utilities Available Under Ground, Cable TV Available, Fiber Optics Available, Multiple Phone Lines, Natural Gas Available, Phone Available, Phone Connected, Sewer Available, Water Available
Amenities Available Common Grounds, Pool - Outdoor, Tennis Courts, Tot Lots/Playground
Water Access N
View Trees/Woods
Roof Type Composite
Street Surface Black Top
Accessibility None
Attached Garage 2
Total Parking Spaces 2
Garage Y
Building
Lot Description Backs to Trees, Landscaping
Story 3+
Foundation Active Radon Mitigation
Sewer Public Sewer
Water Public
Architectural Style Colonial
Level or Stories 3+
Additional Building Above Grade, Below Grade
Structure Type 9'+ Ceilings,Dry Wall
New Construction N
Schools
Elementary Schools Great Seneca Creek
Middle Schools Kingsview
High Schools Northwest
School District Montgomery County Public Schools
Others
HOA Fee Include Trash,Common Area Maintenance,Management,Pool(s),Reserve Funds
Senior Community No
Tax ID 160603069886
Ownership Fee Simple
SqFt Source Assessor
Horse Property N
Special Listing Condition Standard
Read Less
Want to know what your home might be worth? Contact us for a FREE valuation!

Our team is ready to help you sell your home for the highest possible price ASAP

Bought with Nader Bagheri • Weichert, REALTORS
GET MORE INFORMATION





