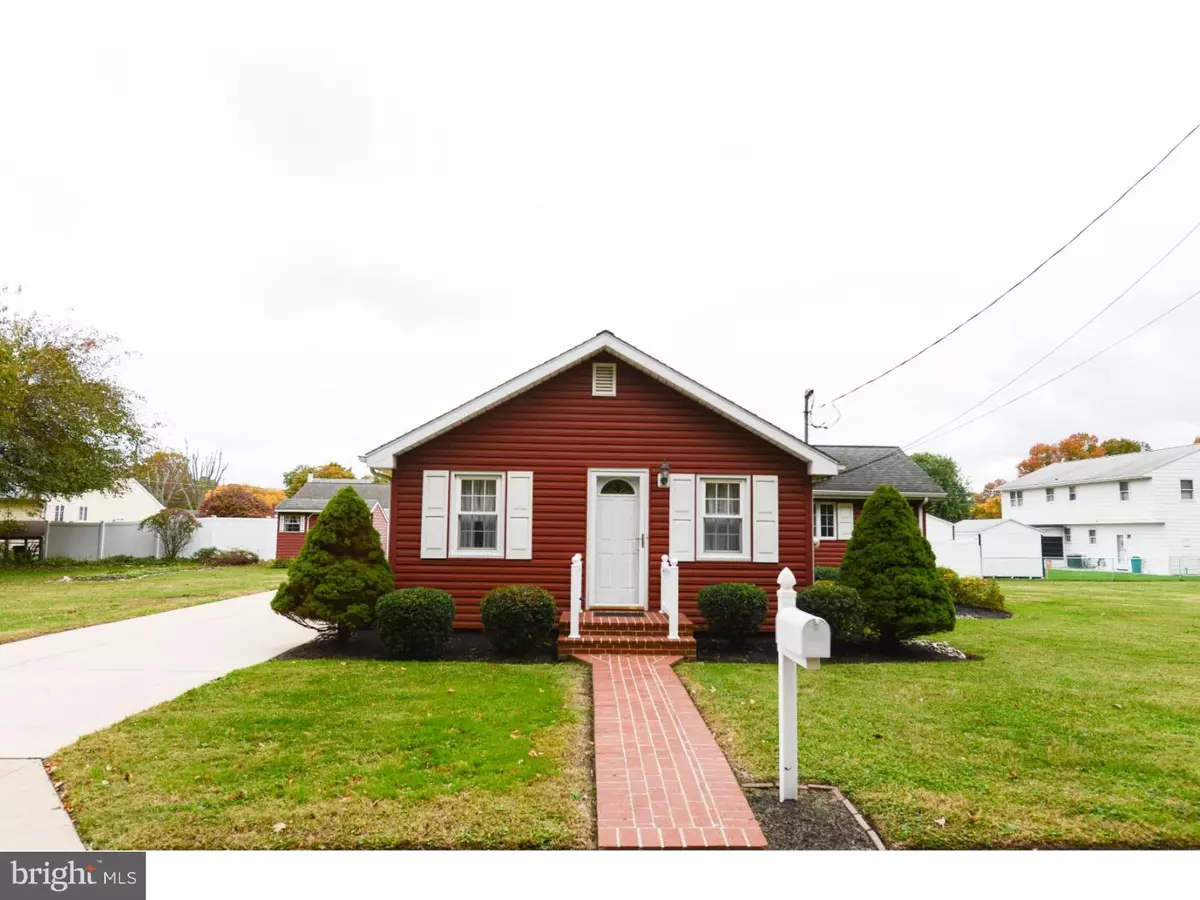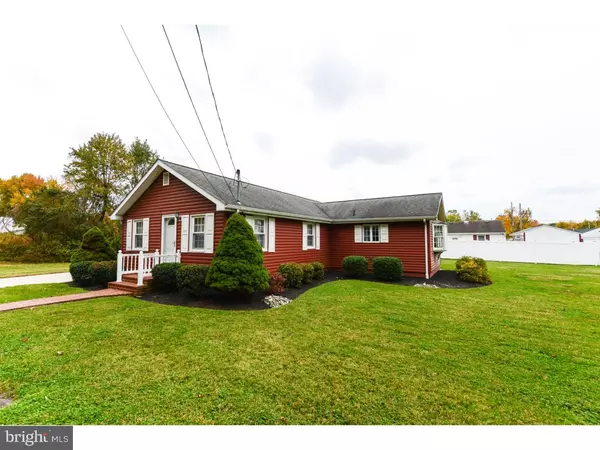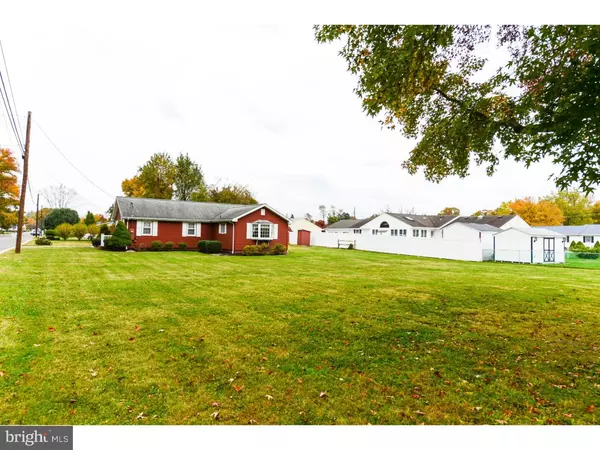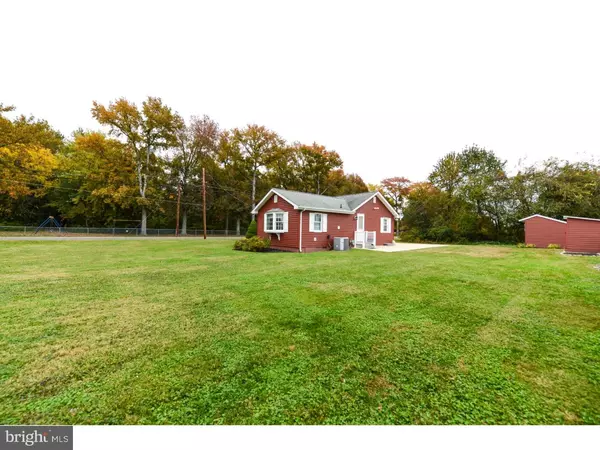$130,000
$150,000
13.3%For more information regarding the value of a property, please contact us for a free consultation.
55 EATON RD Pennsville, NJ 08070
2 Beds
1 Bath
1,056 SqFt
Key Details
Sold Price $130,000
Property Type Single Family Home
Sub Type Detached
Listing Status Sold
Purchase Type For Sale
Square Footage 1,056 sqft
Price per Sqft $123
Subdivision Penn Beach
MLS Listing ID NJSA100468
Sold Date 04/26/19
Style Ranch/Rambler
Bedrooms 2
Full Baths 1
HOA Y/N N
Abv Grd Liv Area 1,056
Originating Board TREND
Year Built 1950
Annual Tax Amount $5,278
Tax Year 2018
Lot Size 0.670 Acres
Acres 0.67
Lot Dimensions BIG
Property Description
This home is as pristine as they come! This beautiful home has been expanded and well maintained through the years. Just wait until you see the kitchen. The home boasts spacious bedrooms, an upgraded kitchen, and lots of storage. The home sits on 4 lots totaling 0.67 acres so you have room to play. Everything about the home is perfect including the low maintenance exterior, large driveway, shed, and so much more. Make the best move of your life. Schedule today.
Location
State NJ
County Salem
Area Pennsville Twp (21709)
Zoning 01
Rooms
Other Rooms Living Room, Dining Room, Primary Bedroom, Kitchen, Bedroom 1
Main Level Bedrooms 2
Interior
Interior Features Dining Area
Hot Water Natural Gas
Heating Forced Air
Cooling Central A/C
Fireplace N
Heat Source Natural Gas
Laundry Main Floor
Exterior
Garage Spaces 3.0
Water Access N
Roof Type Pitched
Accessibility None
Total Parking Spaces 3
Garage N
Building
Story 1
Sewer Public Sewer
Water Public
Architectural Style Ranch/Rambler
Level or Stories 1
Additional Building Above Grade
New Construction N
Schools
School District Pennsville Township Public Schools
Others
Senior Community No
Tax ID 09-03208-00003
Ownership Fee Simple
SqFt Source Estimated
Acceptable Financing Conventional, VA, FHA 203(b), USDA
Listing Terms Conventional, VA, FHA 203(b), USDA
Financing Conventional,VA,FHA 203(b),USDA
Special Listing Condition Standard
Read Less
Want to know what your home might be worth? Contact us for a FREE valuation!

Our team is ready to help you sell your home for the highest possible price ASAP

Bought with Gillian A Rust • RE/MAX Preferred - Mullica Hill
GET MORE INFORMATION





