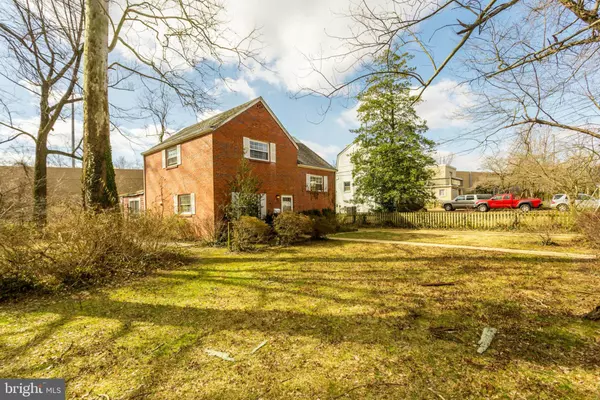$615,000
$615,000
For more information regarding the value of a property, please contact us for a free consultation.
6621 HALLWOOD AVE Falls Church, VA 22046
3 Beds
2 Baths
1,110 SqFt
Key Details
Sold Price $615,000
Property Type Single Family Home
Sub Type Detached
Listing Status Sold
Purchase Type For Sale
Square Footage 1,110 sqft
Price per Sqft $554
Subdivision Brilyn Park
MLS Listing ID VAFX995986
Sold Date 04/26/19
Style Colonial,Traditional
Bedrooms 3
Full Baths 1
Half Baths 1
HOA Y/N N
Abv Grd Liv Area 1,110
Originating Board BRIGHT
Year Built 1947
Annual Tax Amount $7,416
Tax Year 2019
Lot Size 0.258 Acres
Acres 0.26
Property Description
Don't miss this opportunity to purchase property in a highly desirable location in Falls Church, close to East and West Falls Church metro stations, convenient to I-66, the Dulles Toll Road, north Arlington, and Washington, DC. Located on a quarter-acre lot, this property presents a perfect chance for buyers seeking to remodel or refurbish a home in a charming subdivision, surrounded by mature trees, pristine landscaping and high-value homes. The existing three-level layout features a cozy living area with beautiful exposed brick. It also boasts three bedrooms and one-and-a-half baths, is rich in details, and has vast potential for buyers or investors looking to turn their vision into reality. The timeless exterior is complemented by significant back and side yards, ideal for entertaining or recreation. The property is located in Fairfax County and is in the McLean High School district. Note: 2019 Fairfax County assessed value is $614,720; taxes based on 2018. Be sure to check this out before it's too late!
Location
State VA
County Fairfax
Zoning 140
Rooms
Other Rooms Living Room, Sitting Room, Kitchen, Basement
Basement Full, Partially Finished
Interior
Interior Features Ceiling Fan(s), Floor Plan - Traditional
Hot Water Natural Gas
Heating Radiant, Radiator, Hot Water, Baseboard - Electric
Cooling Window Unit(s)
Flooring Hardwood, Carpet, Laminated
Equipment Dryer, Washer, Dishwasher, Refrigerator, Stove
Fireplace N
Appliance Dryer, Washer, Dishwasher, Refrigerator, Stove
Heat Source Natural Gas, Electric
Laundry Basement
Exterior
Water Access N
Roof Type Composite
Accessibility None
Garage N
Building
Story 3+
Sewer Public Sewer
Water Public
Architectural Style Colonial, Traditional
Level or Stories 3+
Additional Building Above Grade, Below Grade
New Construction N
Schools
Elementary Schools Haycock
Middle Schools Longfellow
High Schools Mclean
School District Fairfax County Public Schools
Others
Senior Community No
Tax ID 0404 05 0021
Ownership Fee Simple
SqFt Source Assessor
Acceptable Financing Cash, Conventional
Horse Property N
Listing Terms Cash, Conventional
Financing Cash,Conventional
Special Listing Condition Standard
Read Less
Want to know what your home might be worth? Contact us for a FREE valuation!

Our team is ready to help you sell your home for the highest possible price ASAP

Bought with Cynthia LoPresti • Century 21 Redwood Realty

GET MORE INFORMATION





