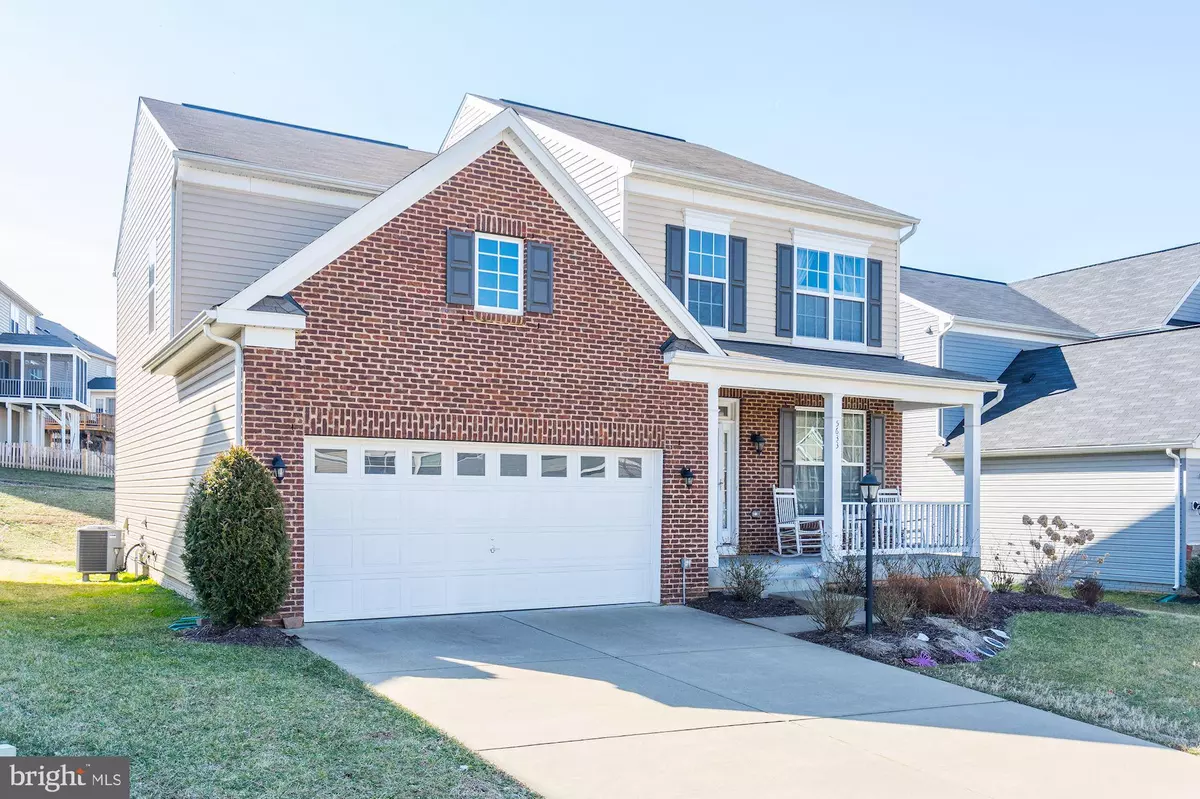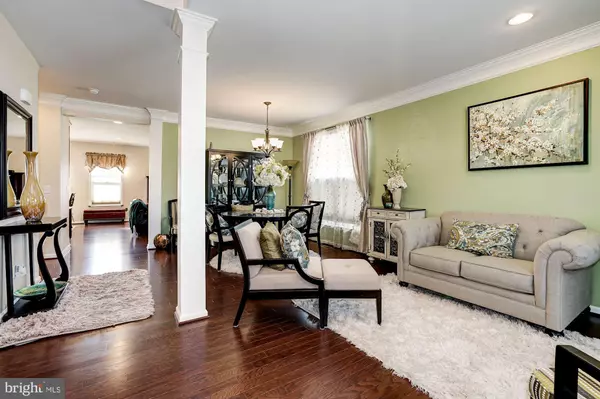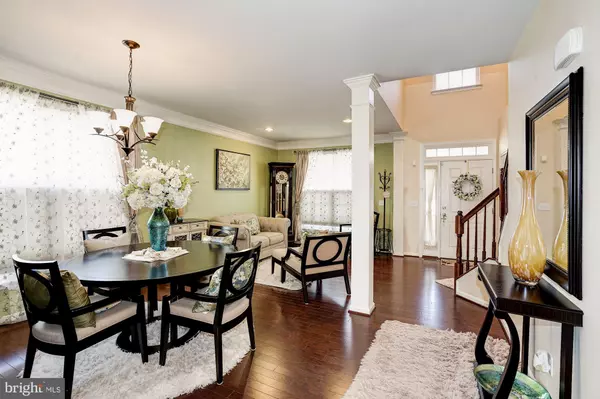$540,000
$545,000
0.9%For more information regarding the value of a property, please contact us for a free consultation.
5633 MINNIE CT Woodbridge, VA 22193
5 Beds
4 Baths
3,627 SqFt
Key Details
Sold Price $540,000
Property Type Single Family Home
Sub Type Detached
Listing Status Sold
Purchase Type For Sale
Square Footage 3,627 sqft
Price per Sqft $148
Subdivision Meadows At Barnes Crsg
MLS Listing ID VAPW433454
Sold Date 04/26/19
Style Colonial
Bedrooms 5
Full Baths 3
Half Baths 1
HOA Fees $102/mo
HOA Y/N Y
Abv Grd Liv Area 2,633
Originating Board BRIGHT
Year Built 2013
Annual Tax Amount $6,464
Tax Year 2019
Lot Size 7,514 Sqft
Acres 0.17
Property Description
As you enter the front door you'll be greeted with that comfortable feeling: welcome home. The first floor and lower level are perfect for entertaining. From the entry all the way to the kitchen, the open space is welcome and inviting. And the laundry room is spacious and so unlike most of what you've seen in other homes. The lower level is perfect for the noisy crew or the visiting friends. There's a full bath and spacious bedroom in a private setting away from the entertainment area. The upper level, well that's where you'll retreat to after a long day. The master suite is second to none and the other three bedrooms upstairs are perfect for the the little people - or additional office spaces. This Ryland home has 5 bedrooms and 3.5 baths and over 3,600 square feet. The home is in exquisite condition and has been well maintained since it was built in 2013. Make plans to view this home before it goes off the market.
Location
State VA
County Prince William
Zoning R4
Rooms
Basement Walkout Stairs, Fully Finished
Interior
Hot Water Natural Gas
Heating Forced Air
Cooling Ceiling Fan(s), Central A/C
Flooring Carpet, Hardwood
Furnishings No
Fireplace N
Heat Source Natural Gas
Laundry Main Floor
Exterior
Parking Features Garage Door Opener, Garage - Front Entry
Garage Spaces 2.0
Water Access N
Roof Type Shingle
Accessibility None
Attached Garage 2
Total Parking Spaces 2
Garage Y
Building
Story 3+
Sewer Public Sewer
Water Public
Architectural Style Colonial
Level or Stories 3+
Additional Building Above Grade, Below Grade
New Construction N
Schools
Elementary Schools Kyle R Wilson
Middle Schools Saunders
High Schools Charles J. Colgan, Sr.
School District Prince William County Public Schools
Others
Senior Community No
Tax ID 8091-34-8438
Ownership Fee Simple
SqFt Source Assessor
Security Features Electric Alarm
Horse Property N
Special Listing Condition Standard
Read Less
Want to know what your home might be worth? Contact us for a FREE valuation!

Our team is ready to help you sell your home for the highest possible price ASAP

Bought with Michael D Mazza • Keller Williams Realty/Lee Beaver & Assoc.
GET MORE INFORMATION





